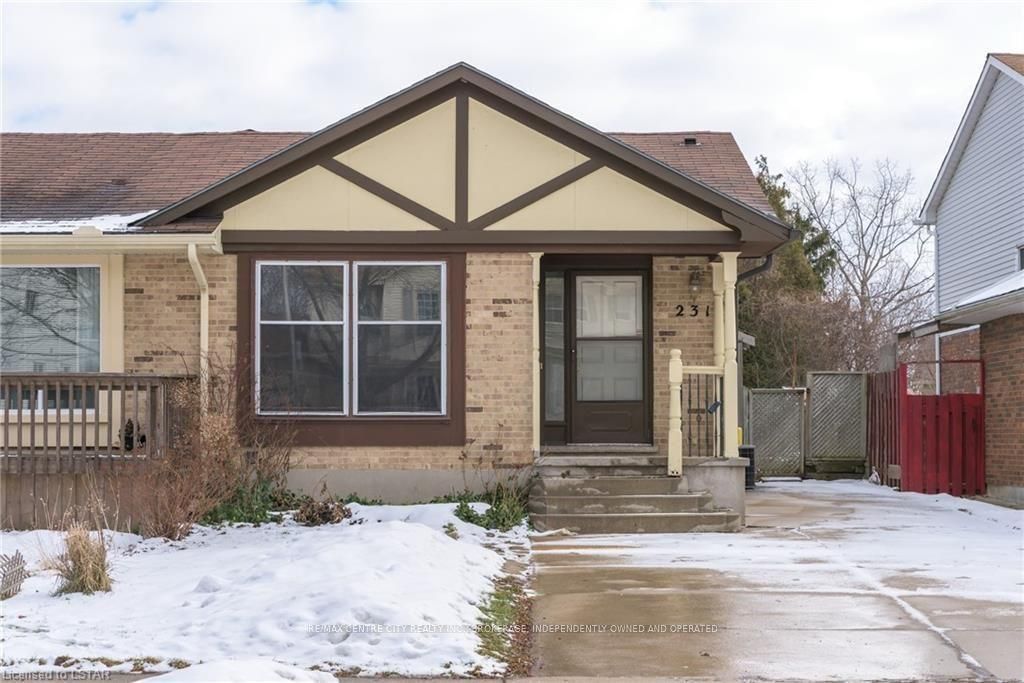$519,900
231 Banbury Road, London, ON N5Z 4M1
South T, London,





























 Properties with this icon are courtesy of
TRREB.
Properties with this icon are courtesy of
TRREB.![]()
A home is a story from its beginnings to the people who filled its rooms, and the walls that recorded their lives. Here is the story of 231 Banbury Road......I was barely eight years old when my owners purchased me in 1984. A semi-detached four- level back split, they liked what they saw and have owned me ever since (although I have been a rental property in recent years). My 992 square feet of space includes 3 +1 bedrooms, 1.5 bathrooms and an updated kitchen complete with stainless appliances. If I may say, I show very well with my gleaming hardwood floors, French doors and fully fenced yard! The separate entrance to lower 3rd level offers a unique opportunity, suitable for an in-law suite, income unit, or multi-generational living. Plus, my concrete driveway comfortably fits 3-4 vehicles, no parking worries here! A well-appointed charmer in the Pond Mills neighbourhood with convenient access to Highway 401 and LHSC
- HoldoverDays: 60
- Architectural Style: Backsplit 4
- Property Type: Residential Freehold
- Property Sub Type: Semi-Detached
- DirectionFaces: South
- Directions: Commissioners rd to Deveron and Banbury is off Deveron
- Tax Year: 2024
- Parking Features: Private, Private Double
- ParkingSpaces: 3
- Parking Total: 3
- WashroomsType1: 1
- WashroomsType1Level: Third
- WashroomsType2: 1
- WashroomsType2Level: Second
- BedroomsAboveGrade: 4
- Basement: Full
- Cooling: Central Air
- HeatSource: Gas
- HeatType: Forced Air
- LaundryLevel: Lower Level
- ConstructionMaterials: Brick, Vinyl Siding
- Exterior Features: Patio, Porch
- Roof: Asphalt Shingle
- Sewer: Sewer
- Foundation Details: Poured Concrete
- Topography: Flat
- Parcel Number: 084810139
- LotSizeUnits: Feet
- LotDepth: 120
- LotWidth: 30
- PropertyFeatures: Fenced Yard
| School Name | Type | Grades | Catchment | Distance |
|---|---|---|---|---|
| {{ item.school_type }} | {{ item.school_grades }} | {{ item.is_catchment? 'In Catchment': '' }} | {{ item.distance }} |






























