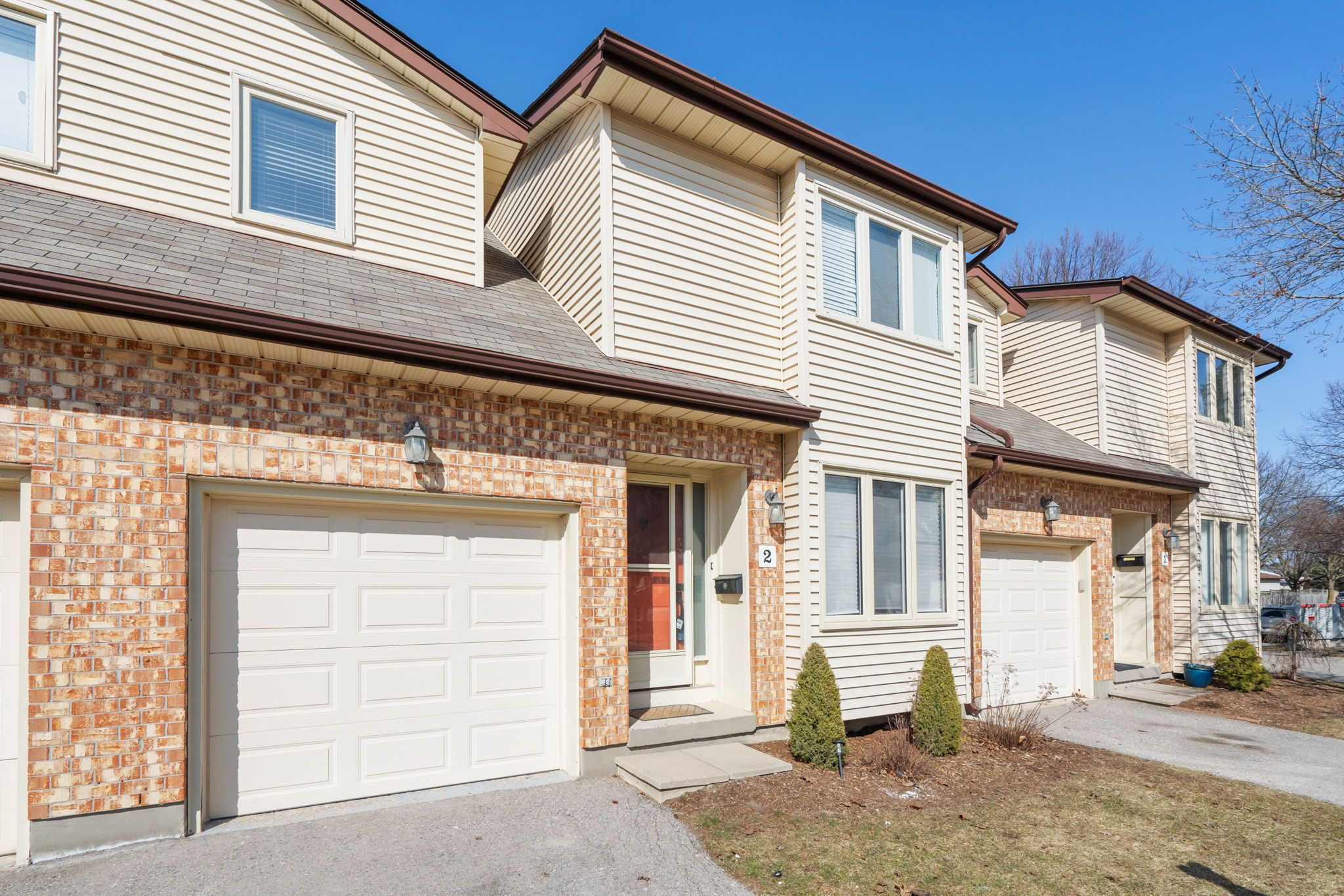$489,900
$7,600#2 - 308 Conway Drive, London South, ON N6E 3N9
South X, London South,



































 Properties with this icon are courtesy of
TRREB.
Properties with this icon are courtesy of
TRREB.![]()
Welcome to Conway Gardens! This beautifully updated 3-bedroom, 2.5-bath unit was freshly painted in early March and features a spacious primary suite with a luxurious ensuite, including a jetted tub and a separate updated shower with glass doors. The modern, renovated kitchen comes with stylish new appliances and hardware, perfect for both cooking and entertaining. Enjoy brand-new flooring throughout, along with updated lighting fixtures. The bright and airy living room opens to the rear yard, offering a seamless flow for indoor/outdoor living. The finished basement provides additional living space, laundry, and ample storage. With a single-car garage and remarkably low condo fees of just $192/month (covering building management, insurance, landscaping, snow removal, and roof maintenance), this home is both practical and affordable. Ideally located just minutes from Highway 401, White Oaks Mall, top-rated schools, parks, trails, and public transit, this property offers the perfect balance of convenience and tranquility. Schedule your private viewing today!
- HoldoverDays: 60
- Architectural Style: 2-Storey
- Property Type: Residential Condo & Other
- Property Sub Type: Condo Townhouse
- GarageType: Attached
- Directions: Conway Drive near Jalna Blvd
- Tax Year: 2024
- Parking Features: Inside Entry, Private
- ParkingSpaces: 1
- Parking Total: 2
- WashroomsType1: 1
- WashroomsType1Level: Main
- WashroomsType2: 2
- WashroomsType2Level: Second
- BedroomsAboveGrade: 3
- Fireplaces Total: 1
- Interior Features: Other
- Basement: Full, Partially Finished
- Cooling: Central Air
- HeatSource: Gas
- HeatType: Forced Air
- LaundryLevel: Lower Level
- ConstructionMaterials: Brick, Vinyl Siding
- Parcel Number: 089300016
| School Name | Type | Grades | Catchment | Distance |
|---|---|---|---|---|
| {{ item.school_type }} | {{ item.school_grades }} | {{ item.is_catchment? 'In Catchment': '' }} | {{ item.distance }} |




































