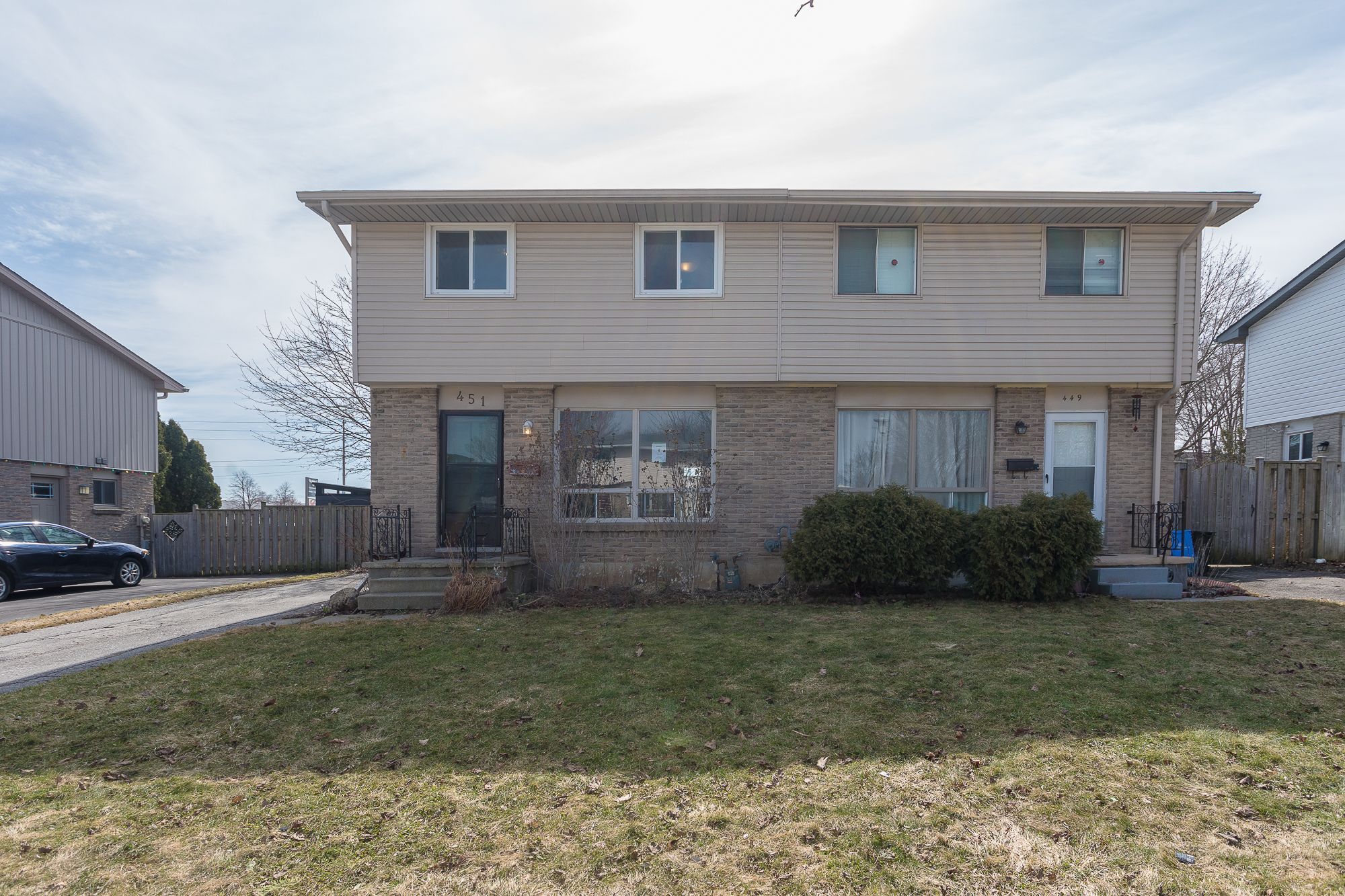$449,000
$20,000451 STOCKTON Street, London, ON N6C 3B7
South Q, London South,












































 Properties with this icon are courtesy of
TRREB.
Properties with this icon are courtesy of
TRREB.![]()
This charming two-storey semi-detached brick home offers a warm and inviting living space. Upon entering through the front door, you are greeted by a seamless transition from the living room into the open-concept kitchen, complete with a double sink. The kitchen also provides convenient access to the side entrance and a two-car driveway. Additionally, it features a doorway leading to the fully finished basement, which includes flooring, ample storage space, and a furnace room.Ascending to the upper level, you will find three spacious bedrooms and a four-piece bathroom. The home is equipped with vinyl-clad windows and broadloom throughout. Strategically located within walking distance to White Oaks Mall, schools and along a transit route, this property is situated in a great family-friendly neighbourhood. The exterior boasts a brick and vinyl siding façade, a side entrance.
- Architectural Style: 2-Storey
- Property Type: Residential Freehold
- Property Sub Type: Semi-Detached
- DirectionFaces: North
- Directions: NORTH ON DULANEY DRIVE WEST ONTO STOCKTON STREET
- Tax Year: 2024
- Parking Features: Private
- ParkingSpaces: 2
- Parking Total: 2
- WashroomsType1: 1
- WashroomsType1Level: Main
- WashroomsType2: 1
- WashroomsType2Level: Second
- BedroomsAboveGrade: 3
- Basement: Finished, Half
- HeatSource: Gas
- HeatType: Forced Air
- LaundryLevel: Lower Level
- ConstructionMaterials: Brick, Vinyl Siding
- Roof: Asphalt Shingle
- Sewer: Sewer
- Foundation Details: Unknown
- Topography: Dry, Flat
- Parcel Number: 084640156
- LotSizeUnits: Feet
- LotDepth: 120
- LotWidth: 32
- PropertyFeatures: Clear View, Public Transit, School Bus Route
| School Name | Type | Grades | Catchment | Distance |
|---|---|---|---|---|
| {{ item.school_type }} | {{ item.school_grades }} | {{ item.is_catchment? 'In Catchment': '' }} | {{ item.distance }} |













































