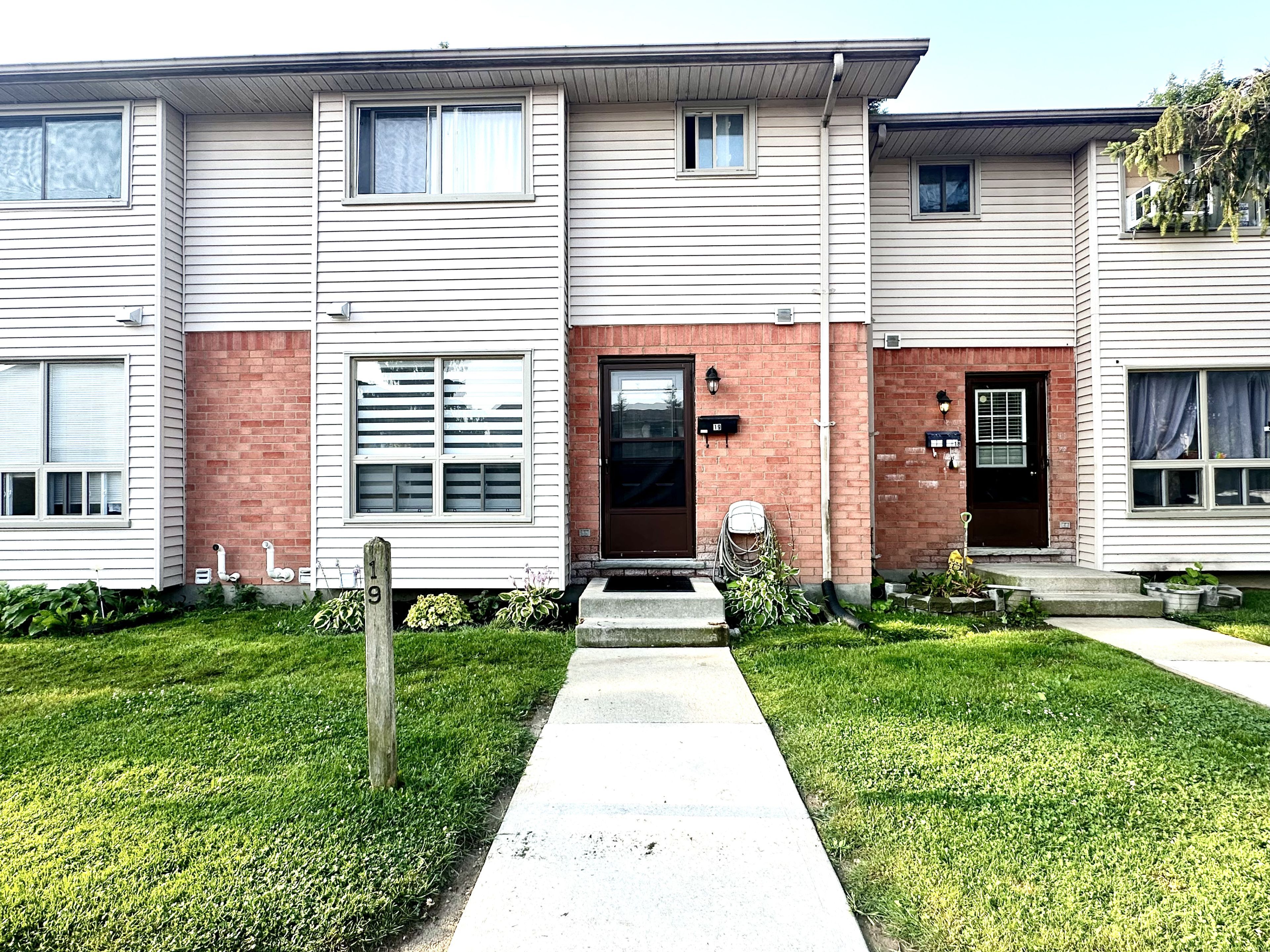$445,000
#19 - 355 Sandringham Crescent, London, ON N6C 5K3
South R, London,




















 Properties with this icon are courtesy of
TRREB.
Properties with this icon are courtesy of
TRREB.![]()
This beautifully fully updated townhouse offers the perfect blend of comfort, convenience, and style. Featuring 3 bedrooms, 2 full plus 1 half bathrooms, and a spacious, finished basement provides plenty of room for both relaxation and entertainment. The home has been freshly painted throughout, making it feel light, bright, and modern.The new furnace and AC ensure year-round comfort, keeping your home cozy in the winter and cool during the summer months. The kitchen is equipped with recently updated appliances, making meal prep a joy. Step outside to enjoy your private fenced patio, ideal for relaxing or hosting family gatherings. The townhouse is situated in a great location, close to White Oaks mall, Victoria Hospital, minutes from downtown, major bus routes, the 401 and many more amenities, making it the perfect place to call home.
- HoldoverDays: 60
- Architectural Style: 2-Storey
- Property Type: Residential Condo & Other
- Property Sub Type: Condo Townhouse
- Tax Year: 2024
- Parking Features: Reserved/Assigned
- ParkingSpaces: 1
- Parking Total: 2
- WashroomsType1: 1
- WashroomsType1Level: Second
- WashroomsType2: 1
- WashroomsType2Level: Main
- WashroomsType3: 1
- WashroomsType3Level: Basement
- BedroomsAboveGrade: 3
- Interior Features: Other
- Basement: Partially Finished
- Cooling: Central Air
- HeatSource: Gas
- HeatType: Forced Air
- LaundryLevel: Lower Level
- ConstructionMaterials: Brick, Vinyl Siding
- Parcel Number: 090550019
| School Name | Type | Grades | Catchment | Distance |
|---|---|---|---|---|
| {{ item.school_type }} | {{ item.school_grades }} | {{ item.is_catchment? 'In Catchment': '' }} | {{ item.distance }} |





















