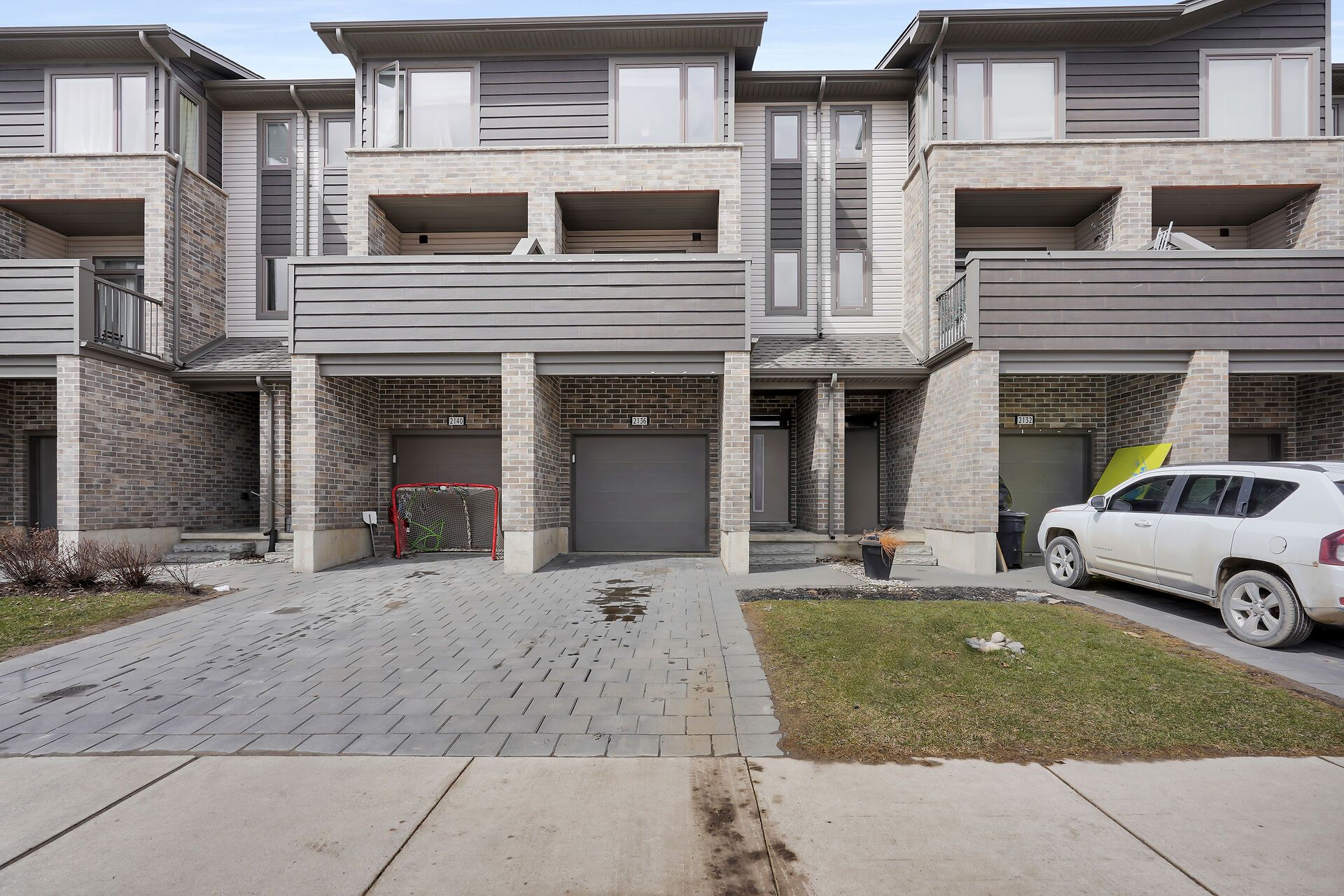$530,000
$10,0002136 Meadowgate Boulevard, London South, ON N6M 0H5
South U, London South,







































 Properties with this icon are courtesy of
TRREB.
Properties with this icon are courtesy of
TRREB.![]()
Welcome to this beautifully maintained 4-bedroom townhome in the sought out neighbourhood of Summerside, offering three levels of functional and stylish living space. Ideally located just minutes from Highway 401, this home provides convenience for commuters while being close to shopping, bus routes, hospitals, and White Oaks Mall.Step inside to a spacious foyer leading to a versatile main-floor bedroom with an ensuite and direct access to a large deck - perfect as a guest suite, home office, rec room, or kids' play area.The second floor is the heart of the home, featuring a bright and open kitchen with a breakfast bar, a dining area, and a spacious living room with access to a private balcony.Upstairs, you'll find three additional bedrooms, including the primary suite with a 3-piece ensuite, as well as a convenient laundry closet.This move-in-ready townhome is an excellent opportunity for first-time buyers or investors looking for a low-maintenance property with affordable condo fees. Don't miss out on this fantastic home!
- HoldoverDays: 30
- Architectural Style: 3-Storey
- Property Type: Residential Condo & Other
- Property Sub Type: Condo Townhouse
- GarageType: Attached
- Directions: TURN ONTO MEADOWGATE FROM COMMISSIONERS RD E
- Tax Year: 2024
- ParkingSpaces: 1
- Parking Total: 2
- WashroomsType1: 1
- WashroomsType1Level: Main
- WashroomsType2: 1
- WashroomsType2Level: Second
- WashroomsType3: 1
- WashroomsType3Level: Third
- WashroomsType4: 1
- WashroomsType4Level: Third
- BedroomsAboveGrade: 4
- Cooling: Central Air
- HeatSource: Gas
- HeatType: Forced Air
- ConstructionMaterials: Brick
- Exterior Features: Deck
- Roof: Asphalt Shingle
- Foundation Details: Slab
- Parcel Number: 095270053
- PropertyFeatures: Park, Public Transit, School
| School Name | Type | Grades | Catchment | Distance |
|---|---|---|---|---|
| {{ item.school_type }} | {{ item.school_grades }} | {{ item.is_catchment? 'In Catchment': '' }} | {{ item.distance }} |








































