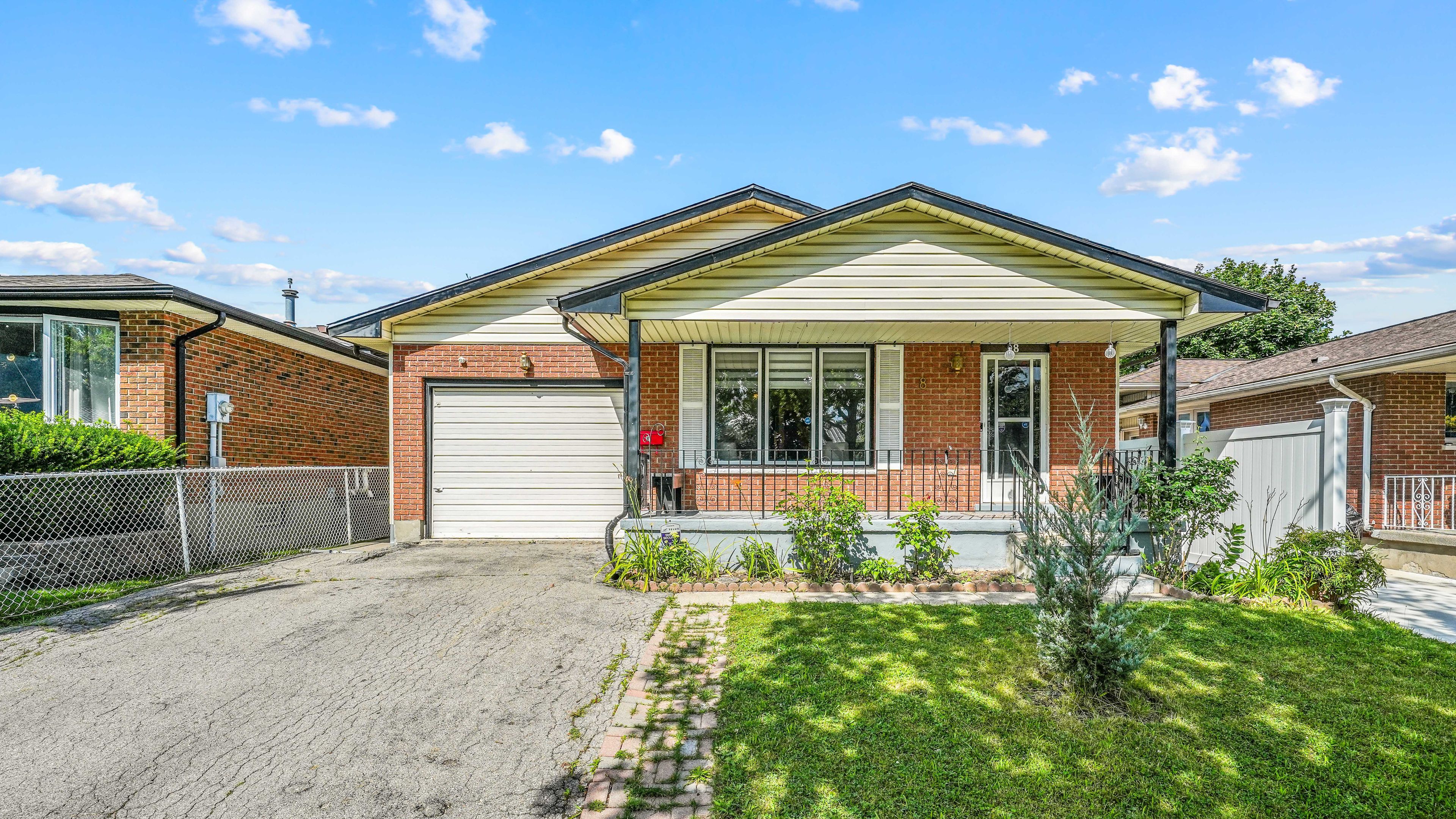$645,000
8 Poplar Crescent, London, ON N6E 2N4
South X, London,








































 Properties with this icon are courtesy of
TRREB.
Properties with this icon are courtesy of
TRREB.![]()
Discover this bright and open 3+1 bedroom, 2-bathroom home, perfectly designed for comfortable living. Featuring a spacious family room with a built-in bar and a large bonus room on the fourth level, this home offers plenty of space to relax and entertain. Enjoy outdoor living in the fully fenced yard, newly landscaped in 2020, complete with a shed for extra storage. The attached garage and double-wide driveway provide ample parking. Ideally located near shopping centers, restaurants, major highways, schools, parks, and trails, this move-in-ready home offers both convenience and charm. Schedule your private showing today!
- HoldoverDays: 60
- Architectural Style: Backsplit 4
- Property Type: Residential Freehold
- Property Sub Type: Detached
- DirectionFaces: West
- GarageType: Attached
- Tax Year: 2024
- Parking Features: Available
- ParkingSpaces: 1
- Parking Total: 2
- WashroomsType1: 1
- WashroomsType1Level: Second
- WashroomsType2: 1
- WashroomsType2Level: Lower
- BedroomsAboveGrade: 3
- BedroomsBelowGrade: 1
- Basement: Finished
- Cooling: Central Air
- HeatSource: Gas
- HeatType: Forced Air
- ConstructionMaterials: Brick, Vinyl Siding
- Exterior Features: Porch
- Roof: Shingles
- Sewer: Sewer
- Foundation Details: Poured Concrete
- Parcel Number: 084940058
- LotSizeUnits: Feet
- LotDepth: 110.28
- LotWidth: 40.1
| School Name | Type | Grades | Catchment | Distance |
|---|---|---|---|---|
| {{ item.school_type }} | {{ item.school_grades }} | {{ item.is_catchment? 'In Catchment': '' }} | {{ item.distance }} |









































