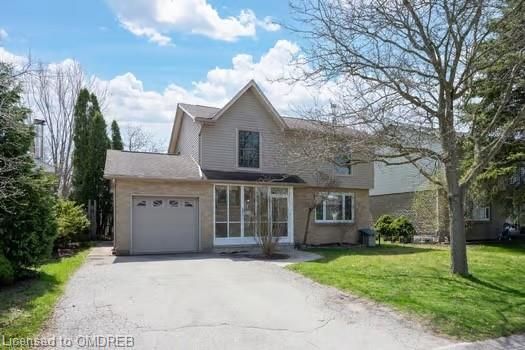$669,999
$30,00031 ARCHER Crescent London
South X, London,
4
|
3
|
4
|
1,310 sq.ft.
|
Year Built: 31-50
|





































 Properties with this icon are courtesy of
TRREB.
Properties with this icon are courtesy of
TRREB.![]()
Welcome home! This four bedroom, three bathroom home fully renovated is waiting for your family. This house is in the heart of White Oakes on a very desirable Crescent and has it all. Fully Fenced rear yard, large new deck, finished basement , new vinyl flooring in basement,new Berber carpet on stairs, newer deck. Close to all amenities. Great for investors or end users. Don’t miss this amazing opportunity to own in this very unique community
Property Info
MLS®:
X10403351
Listing Courtesy of
Sutton group quantum realty
Total Bedrooms
4
Total Bathrooms
3
Basement
1
Floor Space
1310 1310
Lot Size
5000 sq.ft.
Style
2-Storey
Last Updated
2024-04-22
Property Type
House
Listed Price
$669,999
Unit Pricing
$511/sq.ft.
Tax Estimate
$3,551/Year
Year Built
31-50
Rooms
More Details
Exterior Finish
Vinyl Siding, Brick
Parking Cover
1
Parking Total
4
Water Supply
Municipal
Foundation
Sewer
Summary
- HoldoverDays: 120
- Architectural Style: 2-Storey
- Property Type: Residential Freehold
- Property Sub Type: Detached
- DirectionFaces: Unknown
- GarageType: Attached
- Tax Year: 2023
- Parking Features: Private Double, Other
- ParkingSpaces: 4
- Parking Total: 5
Location and General Information
Taxes and HOA Information
Parking
Interior and Exterior Features
- WashroomsType1: 1
- WashroomsType1Level: Second
- WashroomsType2: 1
- WashroomsType2Level: Lower
- WashroomsType3: 1
- WashroomsType3Level: Main
- BedroomsAboveGrade: 4
- Basement: Finished, Full
- Cooling: Central Air
- HeatSource: Gas
- HeatType: Unknown
- ConstructionMaterials: Vinyl Siding, Brick
- Exterior Features: Deck
- Roof: Asphalt Rolled
Bathrooms Information
Bedrooms Information
Interior Features
Exterior Features
Property
- Sewer: Sewer
- Foundation Details: Concrete
- Topography: Flat
- Building Area Total: 1310
- Building Area Units: Square Feet
- Parcel Number: 084960237
- LotSizeUnits: Feet
- LotDepth: 100
- LotWidth: 50
- PropertyFeatures: Hospital, Fenced Yard
Utilities
Property and Assessments
Lot Information
Others
MAP & Nearby Facilities
(The data is not provided by TRREB)
Map
Nearby Facilities
Public Transit ({{ nearByFacilities.transits? nearByFacilities.transits.length:0 }})
SuperMarket ({{ nearByFacilities.supermarkets? nearByFacilities.supermarkets.length:0 }})
Hospital ({{ nearByFacilities.hospitals? nearByFacilities.hospitals.length:0 }})
Other ({{ nearByFacilities.pois? nearByFacilities.pois.length:0 }})
School Catchments
| School Name | Type | Grades | Catchment | Distance |
|---|---|---|---|---|
| {{ item.school_type }} | {{ item.school_grades }} | {{ item.is_catchment? 'In Catchment': '' }} | {{ item.distance }} |
Mortgage Calculator
(The data is not provided by TRREB)
Nearby Similar Active listings
Nearby Open House listings
Nearby Price Reduced listings






































