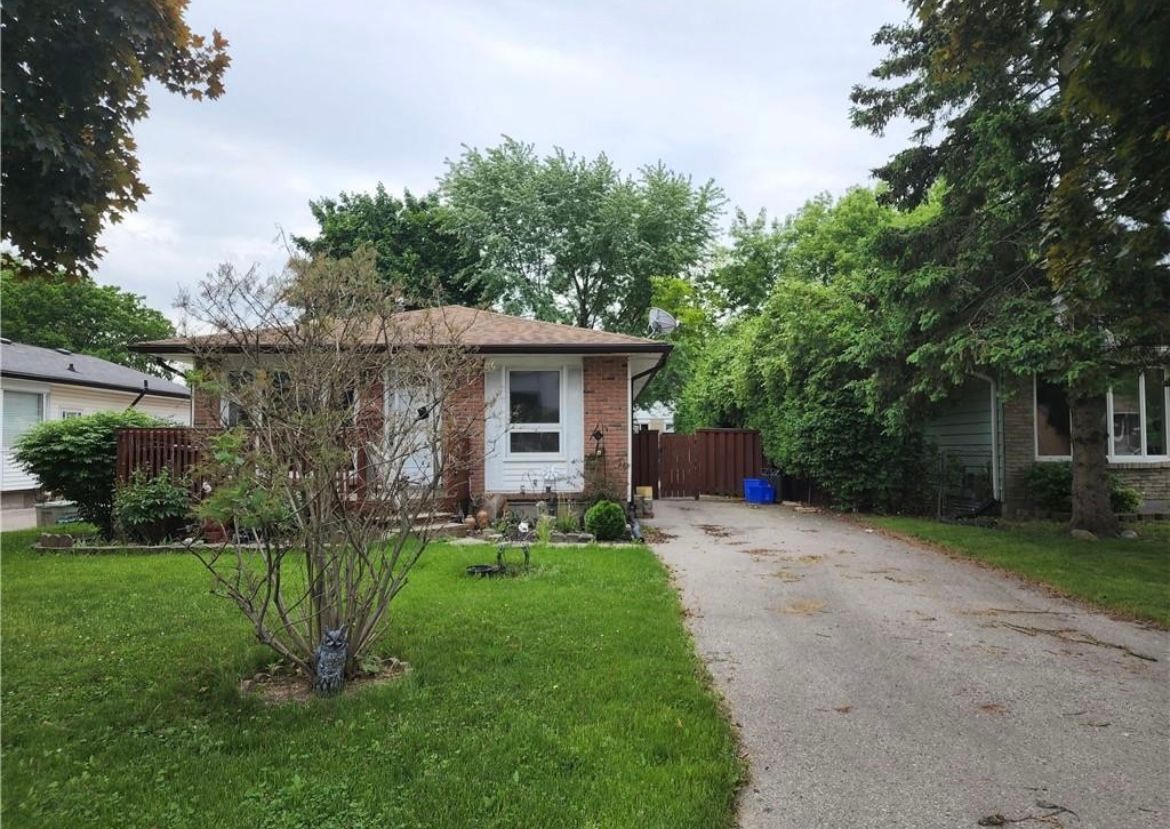$2,000
45 Scotchmere Crescent, London, ON N6E 1Z9
East A, London,












 Properties with this icon are courtesy of
TRREB.
Properties with this icon are courtesy of
TRREB.![]()
Walking distance to White oaks mall, parks and Public school. Easy access to Highway 401! Very quiet neighbourhood. Close to schools. Bright living room with large windows and eat-in kitchen. Property features with 3 bedroom and full bathroom. All new laminate floor (2021). New Furnace (2021 Dec) New fresh grey tone neutral painting. Basement is occupied by a couple. Own laundry in unit, utilities shared by the number of persons. The furniture can be removed by the landlord if the tenants do not need it. The landlord is looking for stable income, great credit, long term single family rental only. The showing only arranges for qualified tenants.
- HoldoverDays: 90
- Architectural Style: Bungalow
- Property Type: Residential Freehold
- Property Sub Type: Detached
- DirectionFaces: South
- Parking Features: Private
- ParkingSpaces: 1
- Parking Total: 1
- WashroomsType1: 1
- WashroomsType1Level: Main
- BedroomsAboveGrade: 3
- Interior Features: Accessory Apartment
- Cooling: Central Air
- HeatSource: Gas
- HeatType: Forced Air
- LaundryLevel: Lower Level
- ConstructionMaterials: Brick, Vinyl Siding
- Roof: Asphalt Rolled
- Pool Features: Inground
- Sewer: Sewer
- Water Source: Comm Well
- Foundation Details: Block
- Parcel Number: 084960435
- LotSizeUnits: Feet
- LotDepth: 110
- LotWidth: 45
- PropertyFeatures: Fenced Yard, Hospital, Library, Park, Rec./Commun.Centre, School
| School Name | Type | Grades | Catchment | Distance |
|---|---|---|---|---|
| {{ item.school_type }} | {{ item.school_grades }} | {{ item.is_catchment? 'In Catchment': '' }} | {{ item.distance }} |













