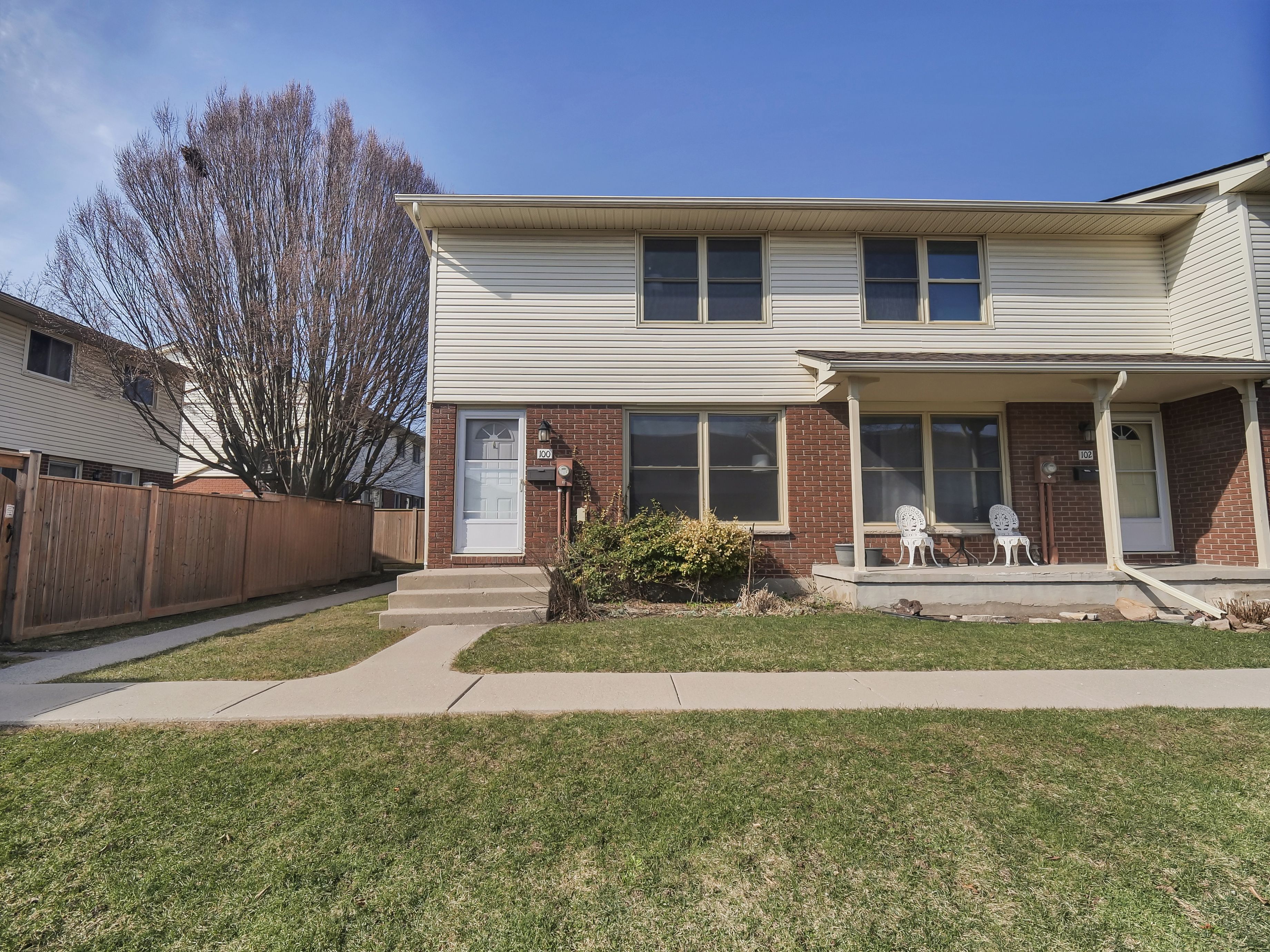$2,200
$100#100 - 51 Sholto Drive, London South, ON N6E 2H9
South X, London South,



























 Properties with this icon are courtesy of
TRREB.
Properties with this icon are courtesy of
TRREB.![]()
FOR LEASE!! Ready for immediate occupancy. Presenting a prime opportunity in White Oaks, this well-maintained end-unit townhouse offers 3 bedrooms, making it an ideal choice for first-time home buyers, professionals, or investors. The main level features a bright, eat-in kitchen that is bathed in natural light, complemented by a convenient 2-piece bathroom and a spacious living room with direct access to a private, enclosed patio perfect for outdoor relaxation. Upstairs, you'll find three generously sized bedrooms and a well-appointed 4-piece bathroom, offering ample space for family living or guest accommodations. Recent updates include modern laminate flooring throughout, adding a sleek and durable touch to the entire home. Located on a desirable corner lot, this property benefits from a dedicated parking space, with additional visitor parking available nearby. The complex is ideally situated, providing easy access to Exeter Road, HWY 401, and the many amenities that White Oaks has to offer, including shopping, dining, and public transportation. This property represents an excellent value in a highly sought-after location - don't miss the opportunity to make it your own.
- HoldoverDays: 60
- Architectural Style: 2-Storey
- Property Type: Residential Condo & Other
- Property Sub Type: Condo Townhouse
- Directions: EXETER RD TO MEG DRIVE TO JALNA BLVD TO SHOLTO DRIVE
- Parking Features: Reserved/Assigned
- ParkingSpaces: 1
- Parking Total: 1
- WashroomsType1: 1
- WashroomsType1Level: Main
- WashroomsType2: 1
- WashroomsType2Level: Second
- BedroomsAboveGrade: 3
- Interior Features: Other
- Basement: Partially Finished, Partial Basement
- HeatSource: Electric
- HeatType: Baseboard
- LaundryLevel: Lower Level
- ConstructionMaterials: Brick, Vinyl Siding
- Exterior Features: Patio, Porch
- Topography: Flat
- Parcel Number: 088800039
- PropertyFeatures: Hospital, Park, Place Of Worship, Public Transit, Rec./Commun.Centre, School
| School Name | Type | Grades | Catchment | Distance |
|---|---|---|---|---|
| {{ item.school_type }} | {{ item.school_grades }} | {{ item.is_catchment? 'In Catchment': '' }} | {{ item.distance }} |




























