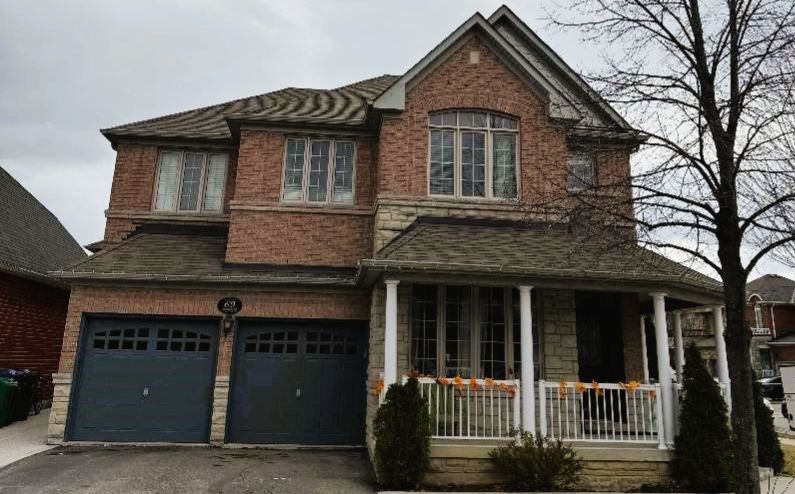$1,500
#LOWER - 69 Calderstone Road, Brampton, ON L6P 2A7
Bram East, Brampton,






















 Properties with this icon are courtesy of
TRREB.
Properties with this icon are courtesy of
TRREB.![]()
Loft Style Open-Concept basement apartment, nestled on a coveted corner lot, is available for lease. Enjoy the luxury of a separate entrance and ample parking space for three vehicles, including one in the garage. The basement offers a spacious open-concept layout, perfect for living, exercise, and entertainment, while the generously sized kitchen invites culinary delights and social gatherings. Laminate flooring throughout, complemented by ceramic tiles in the kitchen, exudes modern elegance and warmth. Shared laundry on the main floor adds convenience, while the expansive backyard, with its charming concrete slab, beckons for outdoor gatherings and tranquil moments. Ideal for non-smokers and pet-free living, and conveniently located near schools, highways, and amenities, this home offers a sanctuary for both work and leisure. Main and upper portions not included. Landlord May Request To Verify Credit Reports With Consent. Seeking AAA+ Tenants cover 30% of all Utilities. Requirements: rental app, job letter, 3 pay stubs & bank staments, security deposit, first & last, post-dated cheques, excellent income/credit, refs, 1-yr lease, contents/liability insurance.
- HoldoverDays: 60
- Architectural Style: 2-Storey
- Property Type: Residential Freehold
- Property Sub Type: Detached
- DirectionFaces: East
- GarageType: Built-In
- Directions: Castlemore Rd. and McVean Dr.
- ParkingSpaces: 2
- Parking Total: 3
- WashroomsType1: 1
- WashroomsType1Level: Basement
- BedroomsAboveGrade: 1
- Interior Features: Central Vacuum
- Basement: Finished
- Cooling: Central Air
- HeatSource: Gas
- HeatType: Forced Air
- ConstructionMaterials: Brick, Stone
- Roof: Shingles
- Sewer: Sewer
- Foundation Details: Concrete
- Parcel Number: 142102404
- LotSizeUnits: Feet
- LotDepth: 85.95
- LotWidth: 49.46
| School Name | Type | Grades | Catchment | Distance |
|---|---|---|---|---|
| {{ item.school_type }} | {{ item.school_grades }} | {{ item.is_catchment? 'In Catchment': '' }} | {{ item.distance }} |























