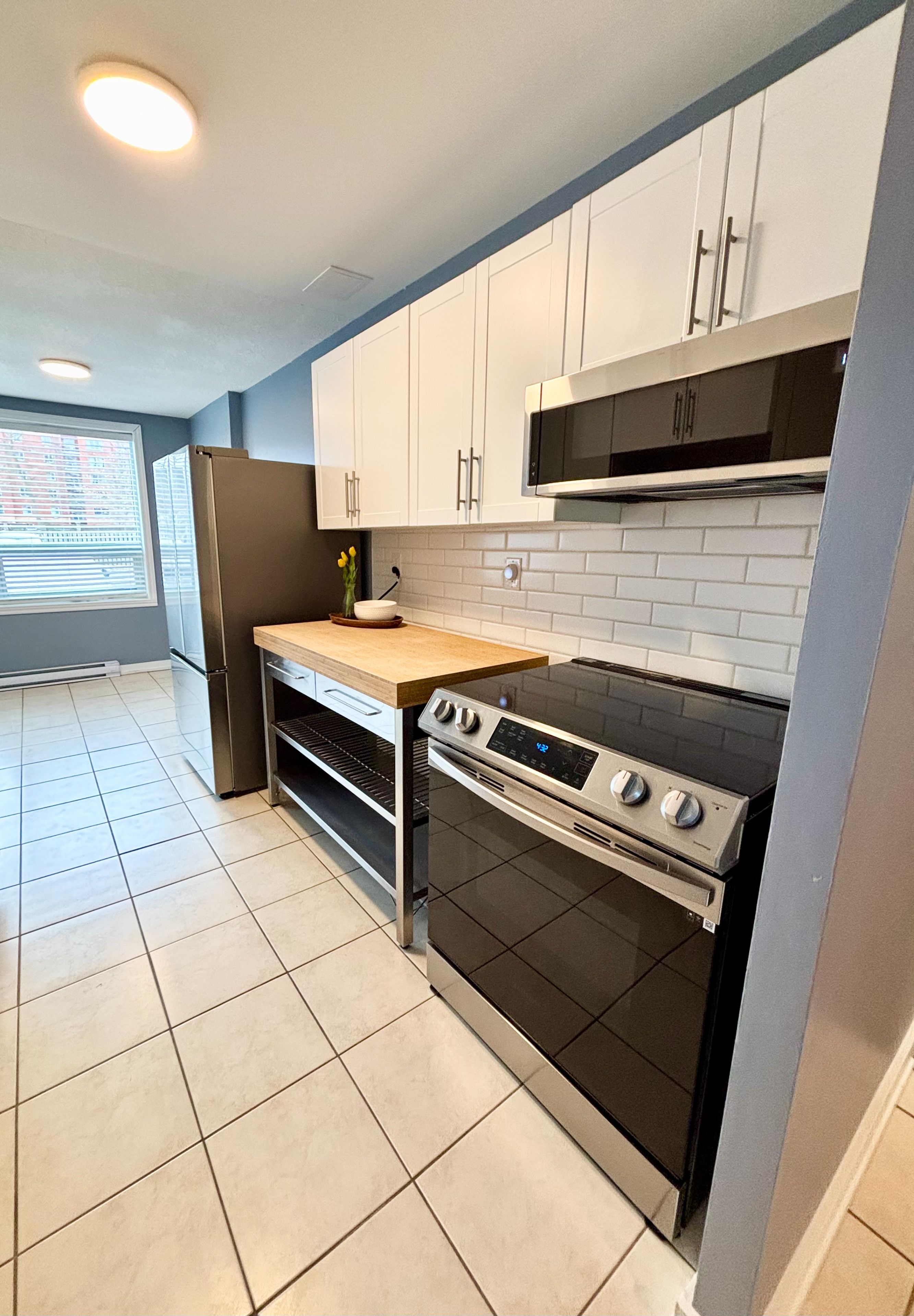$1,950
$50#102 - 95 Baseline Road, London South, ON N6J 4X3
South E, London South,





















 Properties with this icon are courtesy of
TRREB.
Properties with this icon are courtesy of
TRREB.![]()
Spacious & Renovated 2-Bedroom Ground-Floor Unit in Prime Location! Welcome to 95 Baseline Rd W, an updated end-unit apartment offering 2 bedrooms, 2 full bathrooms, and updated finishes and interior doors throughout. Step inside to find a bright open-concept living and dining area, complemented by new brown flooring and large windows that flood the space with natural light. The eat-in kitchen features newer cupboards and appliances including a microwave with a built-in vent/fan plus generous counter space for meal prep. A large front hall closet provides ample storage for coats and essentials. Enjoy the convenience of two outdoor parking spots and an on-site fitness center to stay active. Located in a prime area with a bus stop right at the corner, you're just a short walk from Shoppers Drug Mart, McDonald's, a dollar store, and grocery stores, making errands a breeze. Euston Park, Victoria Hospital, and a variety of restaurants and retail shops are also nearby, adding to the unbeatable convenience of this location. This beautifully updated apartment offers both style and functionality, making it ideal for families, professionals, or graduate students looking for a comfortable and accessible home. Monthly rent includes water, only have to add London Hydro and internet. No pets. Book your viewing today before its gone!
- HoldoverDays: 90
- Architectural Style: 1 Storey/Apt
- Property Type: Residential Condo & Other
- Property Sub Type: Condo Apartment
- Directions: From Wharncliffe Rd S head west on Baseline Rd W
- Parking Total: 2
- WashroomsType1: 1
- WashroomsType1Level: Main
- WashroomsType2: 1
- WashroomsType2Level: Main
- BedroomsAboveGrade: 2
- Interior Features: Primary Bedroom - Main Floor
- Cooling: Wall Unit(s)
- HeatSource: Electric
- HeatType: Baseboard
- LaundryLevel: Main Level
- ConstructionMaterials: Brick
- Parcel Number: 087320039
| School Name | Type | Grades | Catchment | Distance |
|---|---|---|---|---|
| {{ item.school_type }} | {{ item.school_grades }} | {{ item.is_catchment? 'In Catchment': '' }} | {{ item.distance }} |






















