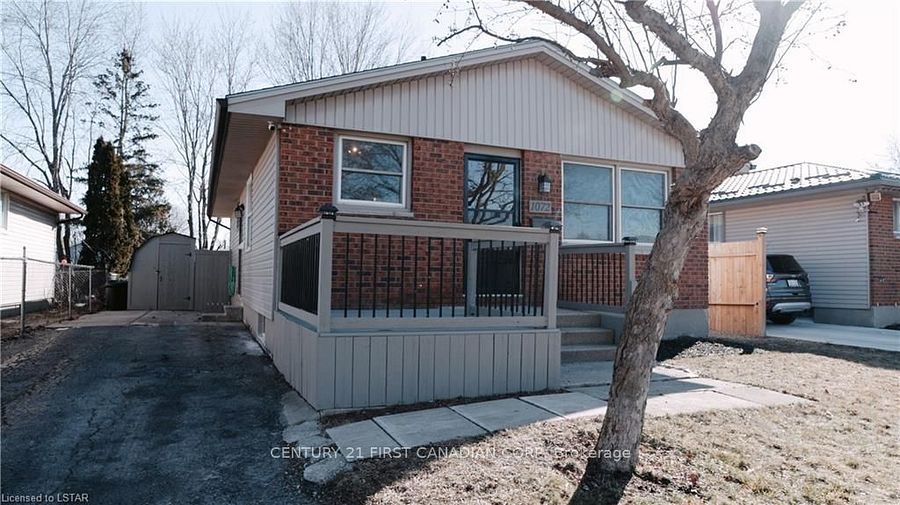$1,800
#LOWER - 1072 Jalna Boulevard, London, ON N6E 2J5
South X, London,







 Properties with this icon are courtesy of
TRREB.
Properties with this icon are courtesy of
TRREB.![]()
Welcome to 1072 Jalna Blvd in London's South end, with close proximity to the 401/402 for easy out of town commuting and various amenities including White Oak's Mall, shopping, dining, and LHSC Victoria Hospital. The recently renovated Lower level is now available for rent at an amount of $1800 plus utilities per month (the utilities will be split between the upper level unit) 55%UPPER-45%LOWER. The house is heated by way of electric heat, with a heat pump recently added. There is one parking spot included in the shared driveway (shared between upper and lower units), the backyard and deck is also included as a shared area between units. Successful candidate will complete a credit check, rental application, job verification and pay stubs, first and last months rent, and references will be required. Lower unit will be vacant on May 1,2025. Rent is $1800 per month plus 45% of utilities.
- HoldoverDays: 60
- Architectural Style: 1 Storey/Apt
- Property Type: Residential Freehold
- Property Sub Type: Detached
- DirectionFaces: East
- Directions: Jalna Blvd and Locust crescent
- ParkingSpaces: 1
- Parking Total: 1
- WashroomsType1: 1
- WashroomsType1Level: Basement
- BedroomsBelowGrade: 2
- Interior Features: Carpet Free
- Basement: Full
- Cooling: Other
- HeatSource: Electric
- HeatType: Heat Pump
- ConstructionMaterials: Brick
- Roof: Asphalt Shingle
- Sewer: Sewer
- Foundation Details: Concrete
- Parcel Number: 084940242
- LotSizeUnits: Feet
- LotDepth: 120
- LotWidth: 40
| School Name | Type | Grades | Catchment | Distance |
|---|---|---|---|---|
| {{ item.school_type }} | {{ item.school_grades }} | {{ item.is_catchment? 'In Catchment': '' }} | {{ item.distance }} |








