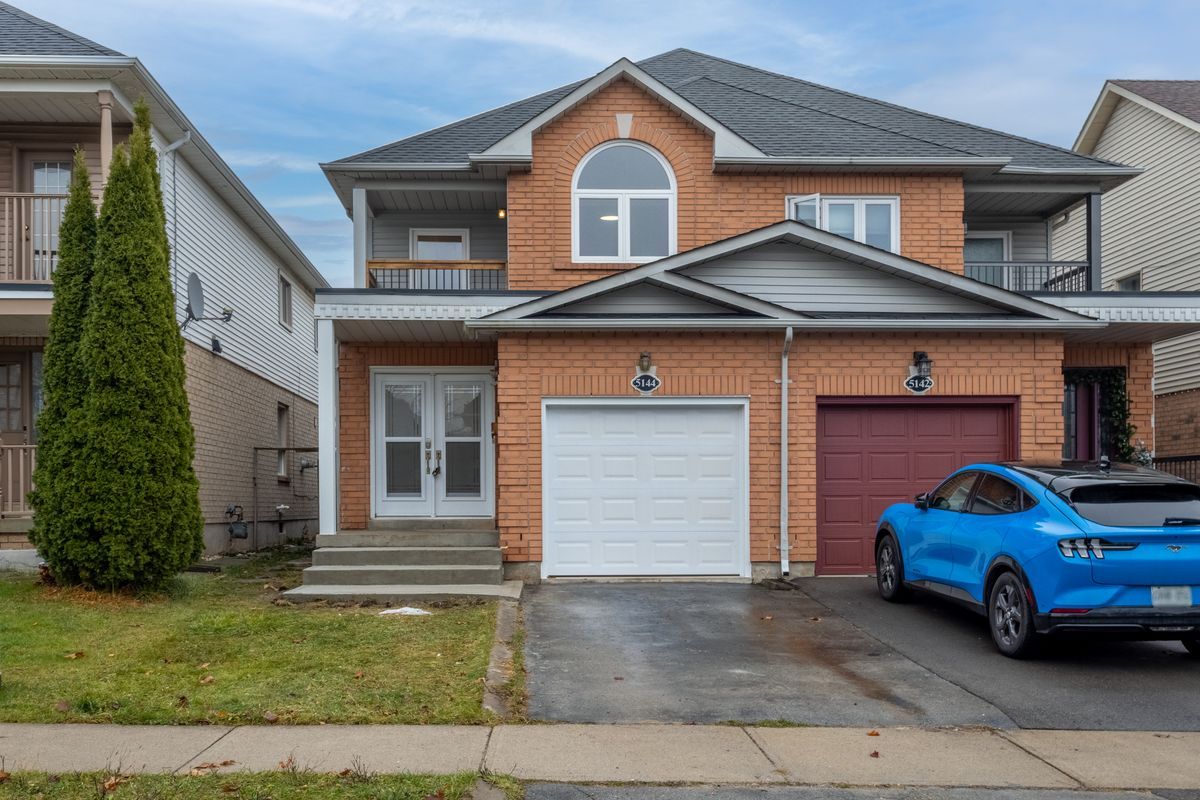$1,029,000
$60,0005144 Porter Street, Burlington, ON L7L 6K8
Uptown, Burlington,

































 Properties with this icon are courtesy of
TRREB.
Properties with this icon are courtesy of
TRREB.![]()
Over 1700 square feet plus finished basement! This semi-detached home is located on beautiful Porter St in Burlingtons sought after Corporate neighborhood.. Two full baths including a large ensuite plus a main floor powder room. Three large bedrooms one with an ensuite and one with walkout balcony with new rail, large open stairway and bright open concept living makes this home feel huge! Convenient inside entry from garage and over 100 feet of depth allowing for a large and sunny yard. Features include: Sump pump, main floor laundry, newer roof, doors and windows. Upper flooring(2024) lightingup graded (2024) garage door(2024) New walk out patio rail. Stainless undermount sink and stainless appliances. Front concrete steps (2024) plus the furnace , AC and water heater were all bought out. Nothing to rent! A truly great home.
- HoldoverDays: 60
- Architectural Style: 2-Storey
- Property Type: Residential Freehold
- Property Sub Type: Semi-Detached
- DirectionFaces: South
- GarageType: Attached
- Tax Year: 2024
- Parking Features: Private
- ParkingSpaces: 1
- Parking Total: 2
- WashroomsType1: 1
- WashroomsType2: 2
- BedroomsAboveGrade: 3
- Interior Features: Auto Garage Door Remote, Carpet Free, Water Heater
- Basement: Finished
- Cooling: Central Air
- HeatSource: Gas
- HeatType: Forced Air
- ConstructionMaterials: Brick, Vinyl Siding
- Roof: Asphalt Shingle
- Sewer: Sewer
- Foundation Details: Poured Concrete
- Parcel Number: 071830370
- LotSizeUnits: Feet
- LotDepth: 100
- LotWidth: 22.5
| School Name | Type | Grades | Catchment | Distance |
|---|---|---|---|---|
| {{ item.school_type }} | {{ item.school_grades }} | {{ item.is_catchment? 'In Catchment': '' }} | {{ item.distance }} |


































