$888,000
$41,0007 Heatherglen Road, Toronto, ON M9W 4P9
West Humber-Clairville, Toronto,
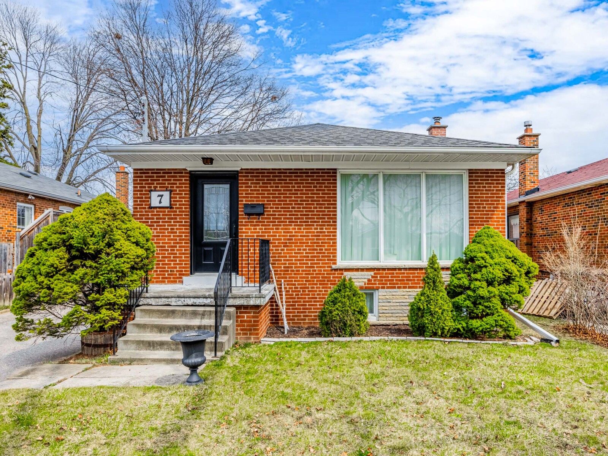



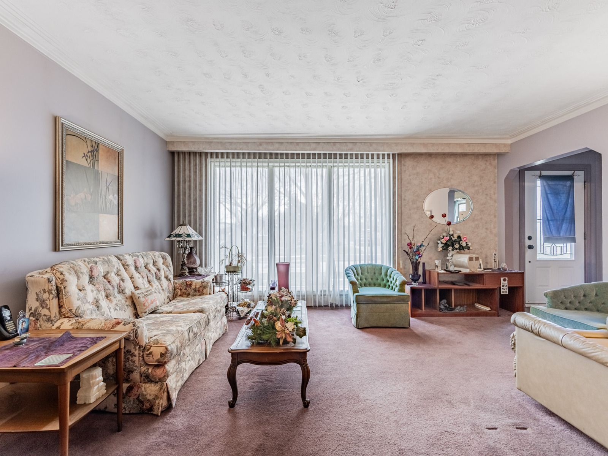

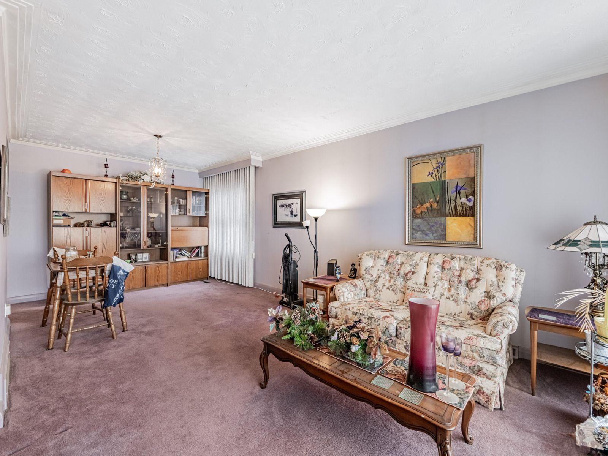



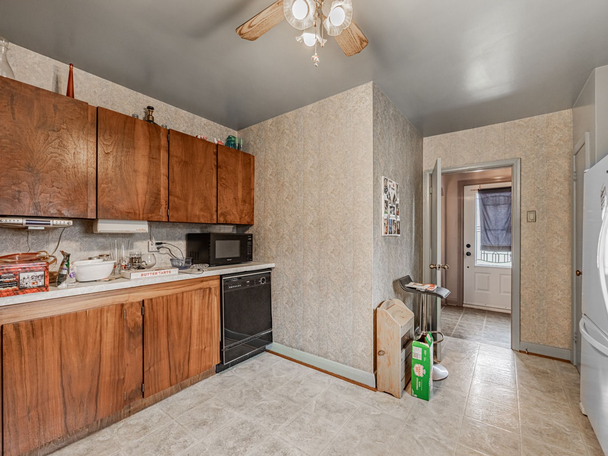
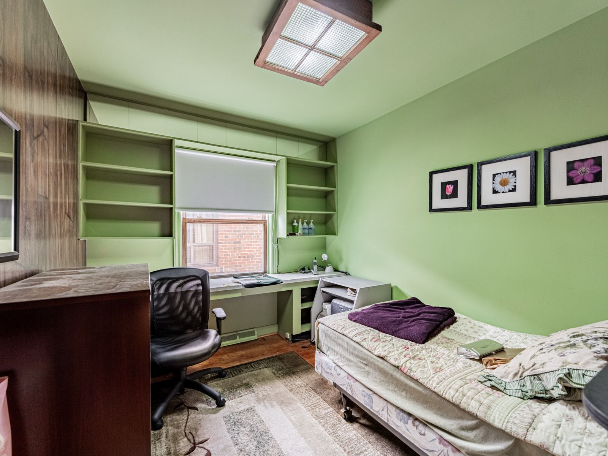
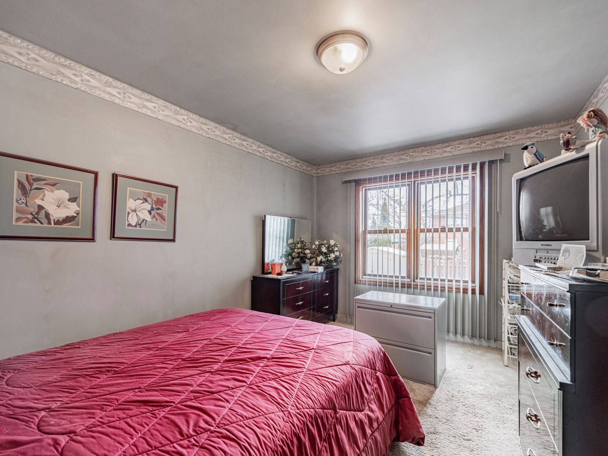

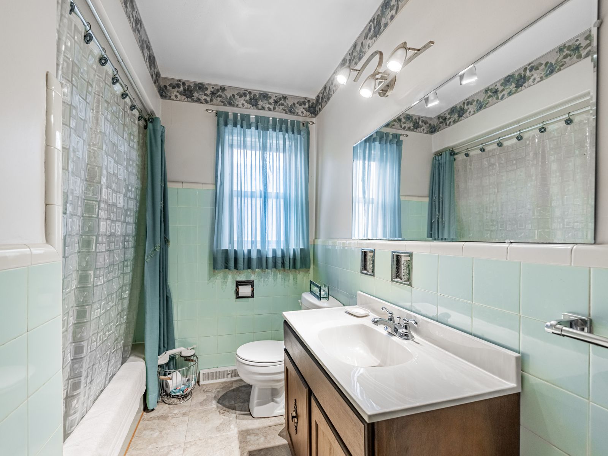

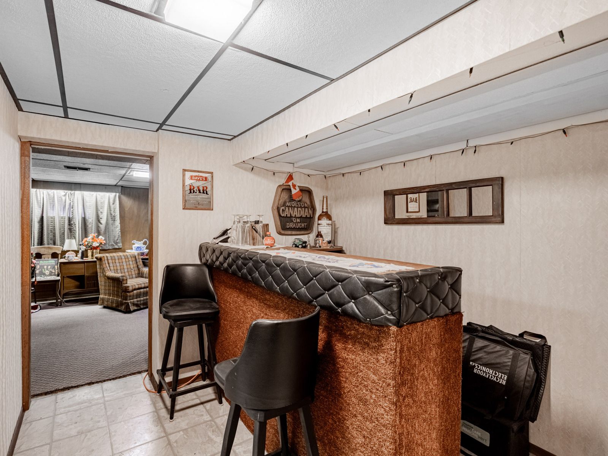


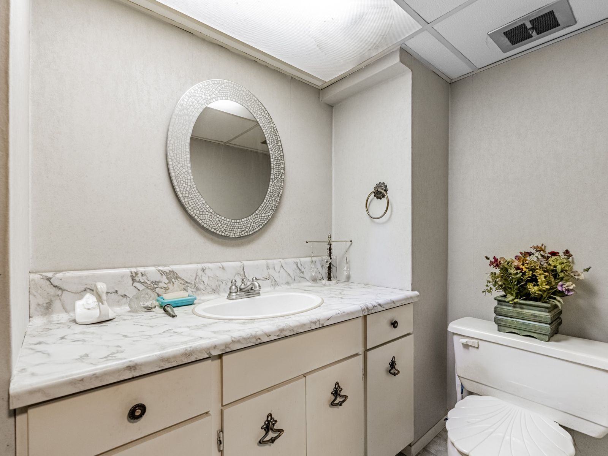
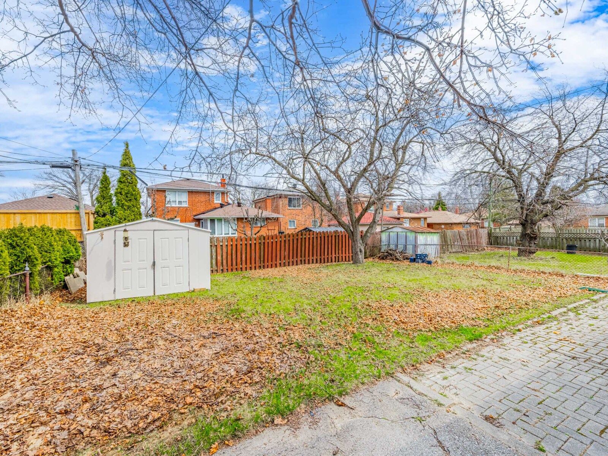
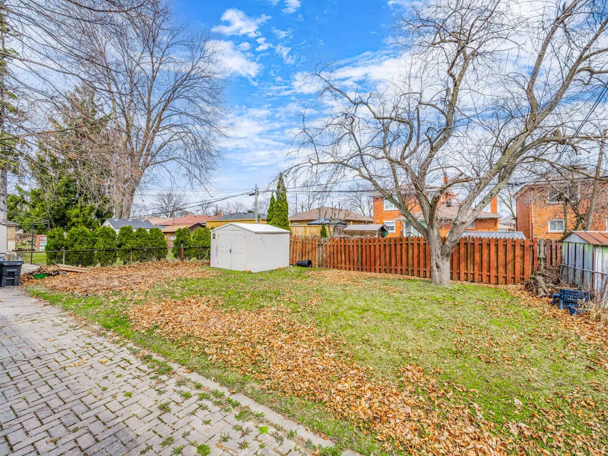
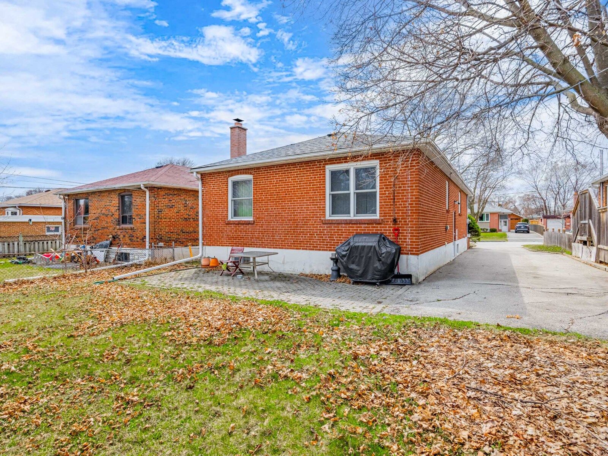
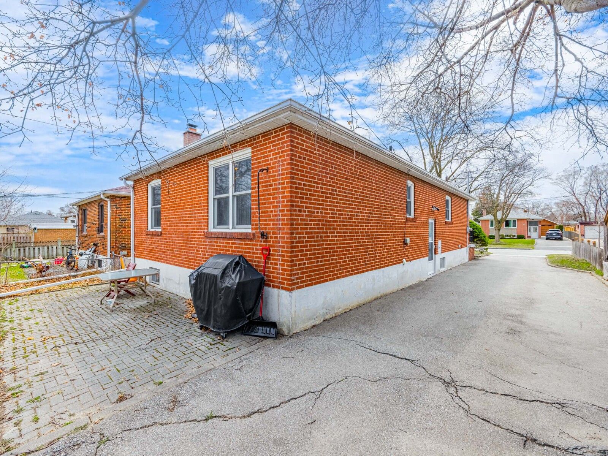
 Properties with this icon are courtesy of
TRREB.
Properties with this icon are courtesy of
TRREB.![]()
Well-maintained 3-bedroom bungalow sits proudly on a premium 45 x 123 ft lot in a highly sought-after Etobicoke community. Owned by the same family for nearly 70 years, this cherished home features a functional layout with generously sized living and dining areas, plus a full and finished basement with separate entrance offering ample potential. Whether you're looking to move in, renovate, or build new, the opportunities are endless. Ideally located just steps from TTC, parks, trails, and schools, with quick and convenient access to Highways 401, 409, 407, and 427 making this a rare gem in a prime location.
- HoldoverDays: 90
- Architectural Style: Bungalow
- Property Type: Residential Freehold
- Property Sub Type: Detached
- DirectionFaces: East
- Directions: Martin Ggrove Rd & Rexdale Blvd
- Tax Year: 2025
- Parking Features: Private
- ParkingSpaces: 4
- Parking Total: 4
- WashroomsType1: 1
- WashroomsType1Level: Ground
- WashroomsType2: 1
- WashroomsType2Level: Basement
- BedroomsAboveGrade: 3
- Interior Features: Other
- Basement: Separate Entrance, Finished
- Cooling: Central Air
- HeatSource: Oil
- HeatType: Forced Air
- ConstructionMaterials: Brick
- Roof: Unknown
- Sewer: Sewer
- Foundation Details: Unknown
- Parcel Number: 073540078
- LotSizeUnits: Feet
- LotDepth: 123
- LotWidth: 45
| School Name | Type | Grades | Catchment | Distance |
|---|---|---|---|---|
| {{ item.school_type }} | {{ item.school_grades }} | {{ item.is_catchment? 'In Catchment': '' }} | {{ item.distance }} |

























