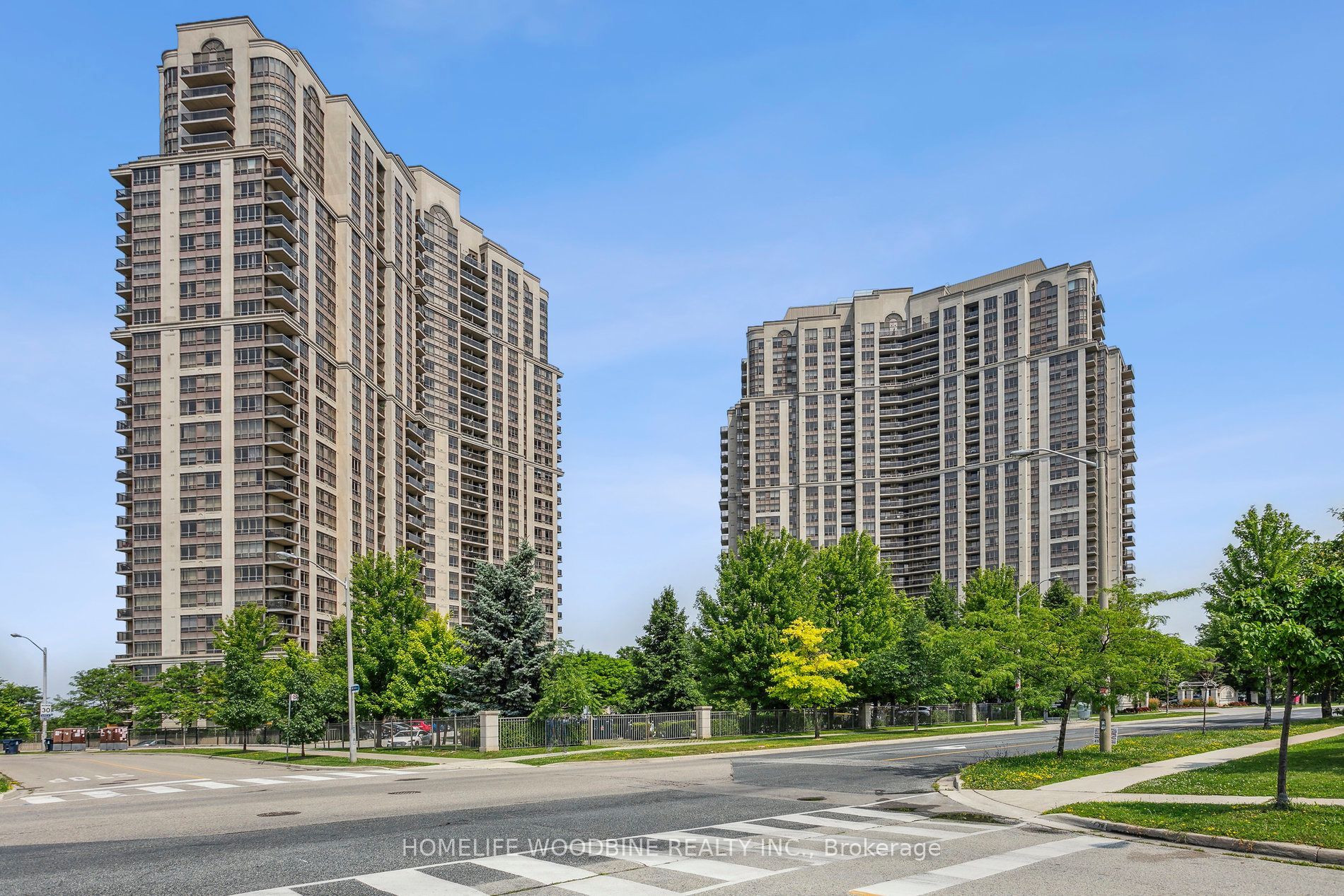$799,900
#2718 - 700 Humberwood Boulevard, Toronto, ON M9W 7J4
West Humber-Clairville, Toronto,








































 Properties with this icon are courtesy of
TRREB.
Properties with this icon are courtesy of
TRREB.![]()
Tridel built Mansions Of Humberwood, completely renovated 4 bedroom 3 bathroom. Primary bedroom has W/I shower & large W/I closet, large kitchen with breakfast sitting area over-looking the Humber River & Conservation. Amenities incl: Tennis Courts, Billiards Rm, Card Room, Dart Room, 2 Party Rooms with kitchens, Guest Suites, BBQ's, Sauna, Salt Water Swimming Pool, multiple gyms, car wash, 24hr Security & Concierge. End unit gets 180 degrees of views as well as sunrise to sunset. Humber College, Guelph University, TTC & Mississauga bus loop, 427, 400, 401, 410, 409 Hwy 27, William Olser Hospital & Woodbine Casino Pearson Airport & Downtown Toronto. 2 Parking spots P1 right next to doors. Kilometers of extensive walking/biking trails Humber Arboretum & Conservation. **EXTRAS** All Drapes, Blinds, SS Washer, SS Dryer, SS Stove, SS Smart Fridge, SS Dishwasher, All remotes & Fobs.
- HoldoverDays: 90
- Architectural Style: Apartment
- Property Type: Residential Condo & Other
- Property Sub Type: Common Element Condo
- GarageType: Underground
- Tax Year: 2024
- Parking Features: Underground
- ParkingSpaces: 2
- Parking Total: 2
- WashroomsType1: 1
- WashroomsType1Level: Main
- WashroomsType2: 1
- WashroomsType2Level: Main
- WashroomsType3: 1
- WashroomsType3Level: Main
- BedroomsAboveGrade: 4
- Cooling: Central Air
- HeatSource: Gas
- HeatType: Forced Air
- ConstructionMaterials: Concrete
- PropertyFeatures: Greenbelt/Conservation, Place Of Worship, Public Transit, Rec./Commun.Centre, School
| School Name | Type | Grades | Catchment | Distance |
|---|---|---|---|---|
| {{ item.school_type }} | {{ item.school_grades }} | {{ item.is_catchment? 'In Catchment': '' }} | {{ item.distance }} |









































