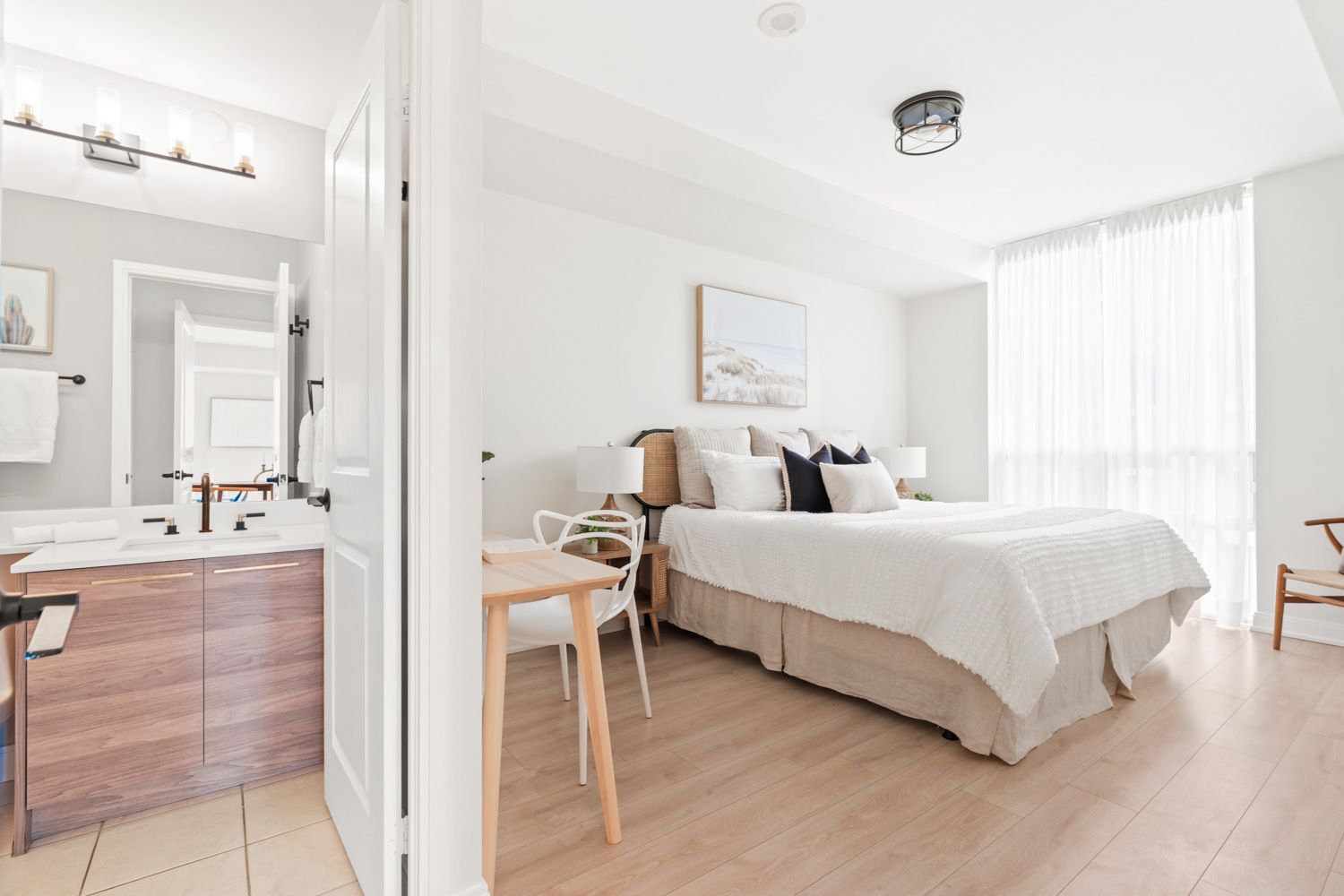$987,800
#1206 - 88 Broadway Avenue, Toronto, ON M4P 0A5
Mount Pleasant West, Toronto,


































 Properties with this icon are courtesy of
TRREB.
Properties with this icon are courtesy of
TRREB.![]()
My clients moved to 88 Broadway Ave, Unit 1206 so their daughter could attend North Toronto Collegiate, one of the city's most sought-after high schools. They knew it would be a shift from house to condo living - but what they didn't expect was how seamless the transition would be. The corner-unit layout made all the difference. With floor-to-ceiling windows in the living room and kitchen, the space feels open and full of light throughout the day. A cozy nook became a natural home office, and the balcony's unobstructed view quickly became a favourite place to unwind. The open-concept design made the shift feel effortless; just a different way of living. And then there's the location. Just a block from Yonge and two from Eglinton, everything is within walking distance - morning coffee, errands, and all the conveniences of Midtown Toronto. In 2022, they gave the space a refresh - updated kitchen appliances, granite countertops, and modernised bathrooms. Stylish light fixtures added the perfect finishing touch. The building offers even more, with a pool, sauna, hot tub, BBQ area, gym, and kids playground. Now, with their daughter set for the future, they're ready for their next chapter - and they hope the next owner will love this home just as much as they have.
- HoldoverDays: 90
- Architectural Style: Apartment
- Property Type: Residential Condo & Other
- Property Sub Type: Condo Apartment
- GarageType: Underground
- Directions: North of Eglinton Ave, East of Yonge St. Right at the corner of Broadway Ave & Redpath Ave.
- Tax Year: 2024
- Parking Total: 1
- WashroomsType1: 1
- WashroomsType1Level: Flat
- WashroomsType2: 1
- WashroomsType2Level: Flat
- BedroomsAboveGrade: 2
- Interior Features: Carpet Free, Storage
- Cooling: Central Air
- HeatSource: Gas
- HeatType: Forced Air
- LaundryLevel: Main Level
- ConstructionMaterials: Other, Brick
- Parcel Number: 129970142
- PropertyFeatures: Park, Place Of Worship, Public Transit, School, Library, Hospital
| School Name | Type | Grades | Catchment | Distance |
|---|---|---|---|---|
| {{ item.school_type }} | {{ item.school_grades }} | {{ item.is_catchment? 'In Catchment': '' }} | {{ item.distance }} |



































