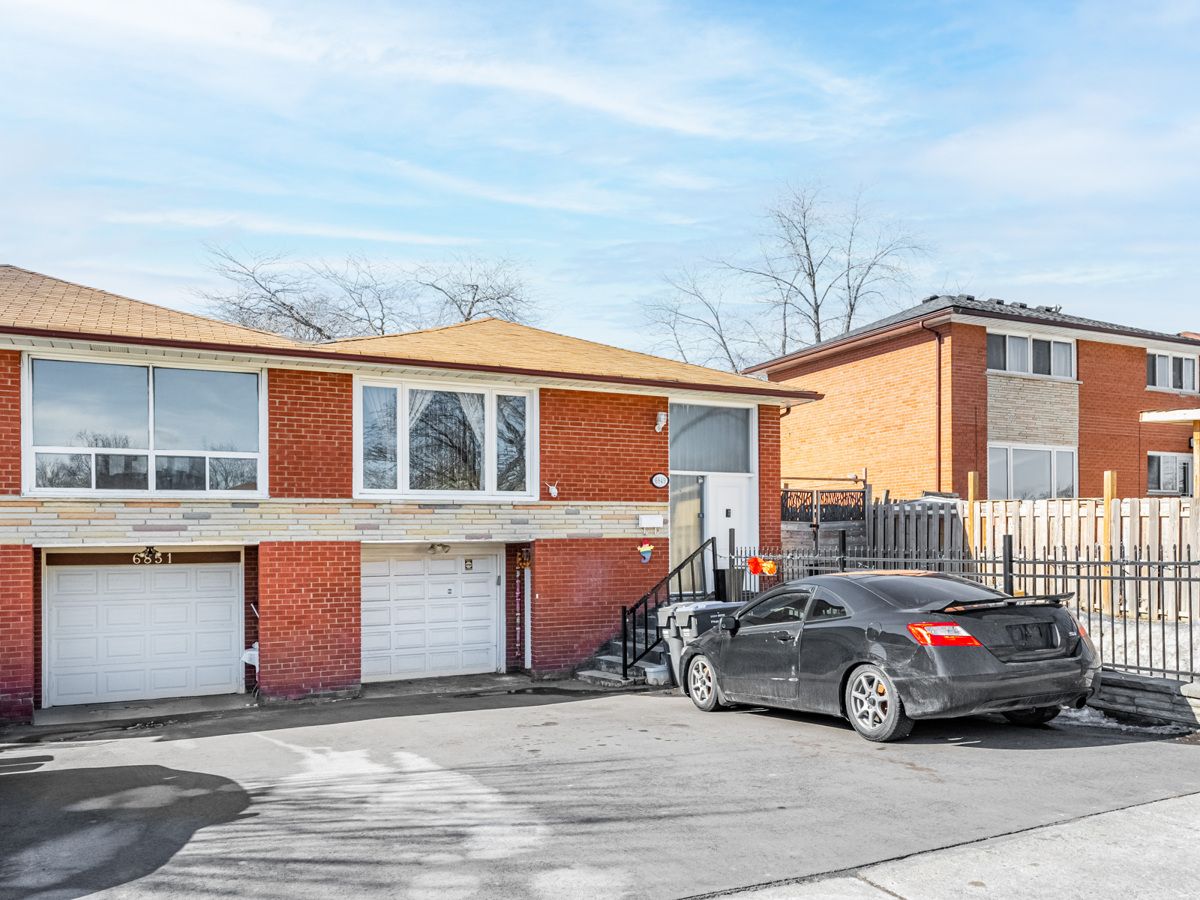$899,999
$24,9916849 Darcel Avenue, Mississauga, ON L4T 2W6
Malton, Mississauga,

































 Properties with this icon are courtesy of
TRREB.
Properties with this icon are courtesy of
TRREB.![]()
Welcome to this charming semi-detached freehold home located in Mississauga! Perfect for families or investors, this home offers a spacious layout, modern features, and the added benefit of a fully-equipped basement apartment with a separate entrance ideal for rental income or multi-generational living. Step inside to discover beautiful laminate flooring throughout the main living areas. The updated kitchen boasts smart home appliances including a smart stove, dishwasher, and the home boasts a smart thermostat for year-round comfort control. The bright and airy bathroom features modern finishes, creating a relaxing retreat. The home also includes convenient laundry on both levels, making chores a breeze. Enjoy the added peace of mind with a smart home smoke detector, keeping your home safe and connected. The windows and driveway were both recently re-done. Whether you're enjoying time with family or hosting friends, this home offers the perfect blend of style and functionality. Located just minutes from major highways, including Highway 427, this property is close to a wide array of amenities such as shopping centres, schools, parks, and public transit, providing ultimate convenience. Don't miss the opportunity to make this move-in ready home yours! Whether you're looking for a family home with rental potential or a property that fits your smart home lifestyle, this home has it all!
- HoldoverDays: 90
- Architectural Style: Bungalow-Raised
- Property Type: Residential Freehold
- Property Sub Type: Semi-Detached
- DirectionFaces: West
- GarageType: Built-In
- Directions: ON DARCEL AVE, SOUTH OF MORNING STAR DR
- Tax Year: 2024
- ParkingSpaces: 2
- Parking Total: 3
- WashroomsType1: 1
- WashroomsType1Level: Main
- WashroomsType2: 1
- WashroomsType2Level: Lower
- BedroomsAboveGrade: 3
- BedroomsBelowGrade: 1
- Interior Features: Other, Auto Garage Door Remote, Carpet Free, Primary Bedroom - Main Floor, Water Heater
- Basement: Apartment, Separate Entrance
- Cooling: Central Air
- HeatSource: Gas
- HeatType: Forced Air
- ConstructionMaterials: Brick
- Roof: Shingles
- Sewer: Sewer
- Foundation Details: Concrete
- Parcel Number: 132560292
- LotSizeUnits: Feet
- LotDepth: 107.43
- LotWidth: 35
| School Name | Type | Grades | Catchment | Distance |
|---|---|---|---|---|
| {{ item.school_type }} | {{ item.school_grades }} | {{ item.is_catchment? 'In Catchment': '' }} | {{ item.distance }} |


































