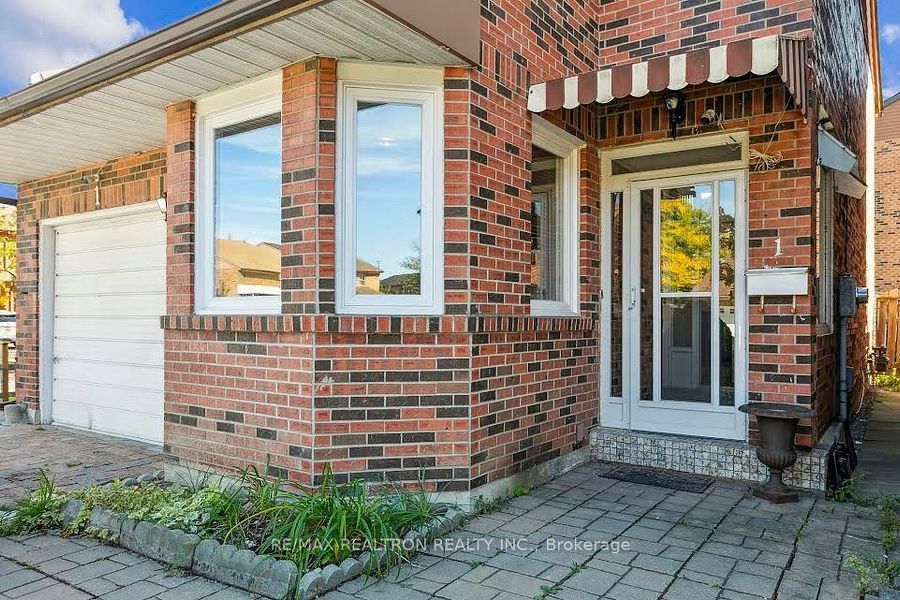$949,000
1 Saraband Street, Toronto, ON M9V 4R1
West Humber-Clairville, Toronto,




























 Properties with this icon are courtesy of
TRREB.
Properties with this icon are courtesy of
TRREB.![]()
This beautifully upgraded two-story corner home boasts 3+1 bedrooms, 3 bathrooms, and sits on a spacious lot with potential for future expansion. Ideally located near Humber College, Etobicoke General Hospital, the bustling Woodbine Mall, racetrack, and casino, and just steps from the upcoming Finch LRT. With up to three parking spaces and easy access to Highways 401, 407, 427, and public transit, its perfect for commuters. Nearby plazas, schools, parks, and shopping make this home ideal for families and investors alike.
- HoldoverDays: 90
- Architectural Style: 2-Storey
- Property Type: Residential Freehold
- Property Sub Type: Detached
- DirectionFaces: South
- GarageType: Attached
- Directions: North
- Tax Year: 2024
- Parking Features: Private
- ParkingSpaces: 2
- Parking Total: 3
- WashroomsType1: 1
- WashroomsType1Level: Second
- WashroomsType2: 1
- WashroomsType2Level: Basement
- WashroomsType3: 1
- WashroomsType3Level: Main
- BedroomsAboveGrade: 3
- BedroomsBelowGrade: 1
- Interior Features: Carpet Free
- Basement: Finished, Separate Entrance
- Cooling: Central Air
- HeatSource: Gas
- HeatType: Forced Air
- ConstructionMaterials: Aluminum Siding, Brick
- Roof: Shingles
- Sewer: Sewer
- Foundation Details: Concrete Block
- Parcel Number: 073640104
- LotSizeUnits: Feet
- LotDepth: 85
- LotWidth: 38
| School Name | Type | Grades | Catchment | Distance |
|---|---|---|---|---|
| {{ item.school_type }} | {{ item.school_grades }} | {{ item.is_catchment? 'In Catchment': '' }} | {{ item.distance }} |





























