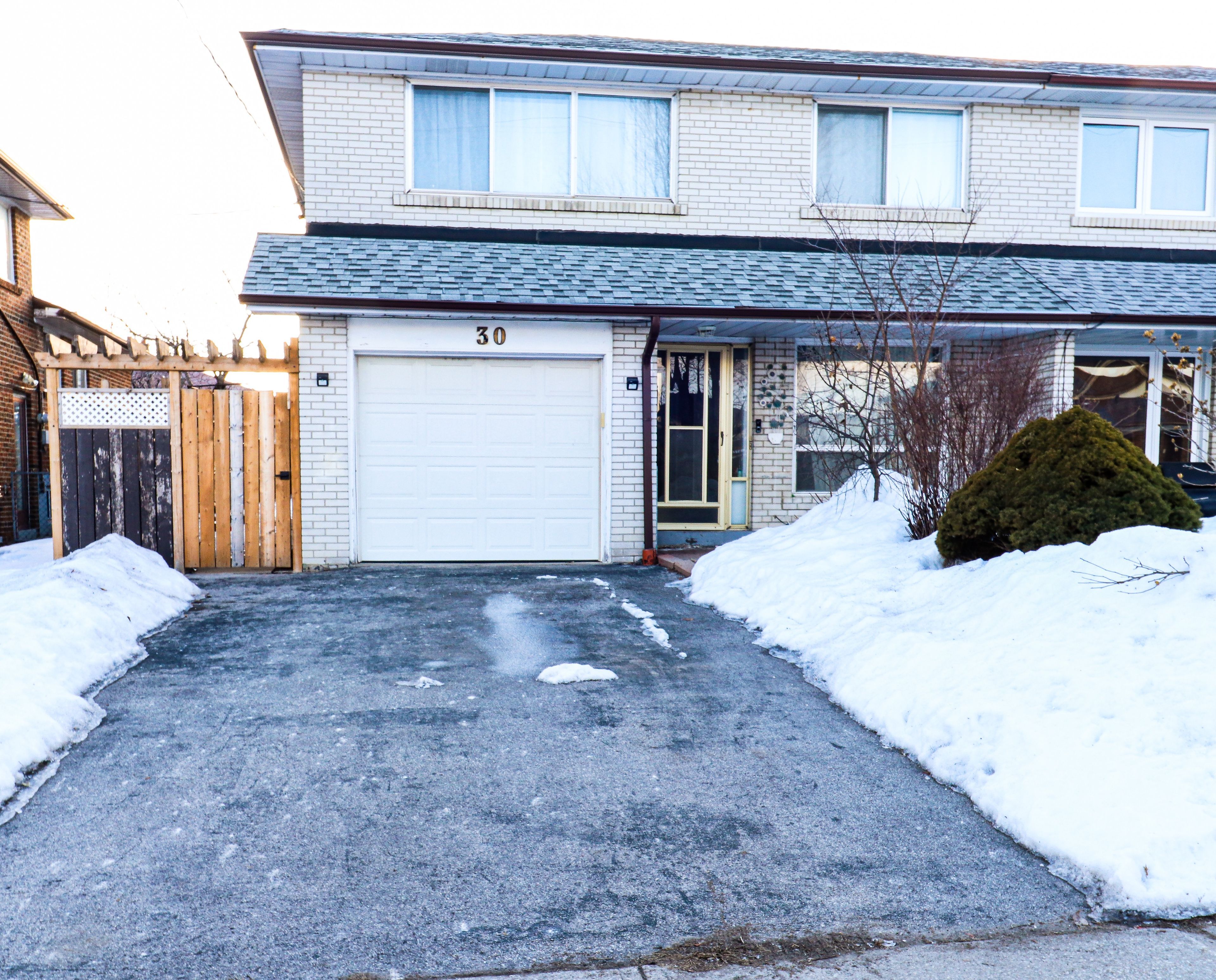$968,888
$6,11230 Peterson Drive, Toronto, ON M9M 1X1
Humbermede, Toronto,




















 Properties with this icon are courtesy of
TRREB.
Properties with this icon are courtesy of
TRREB.![]()
Welcome To This Spacious And Thoughtfully Designed 4+2-bedroom 3 Full Bathroom Semi-Detached Backsplit Where Modern Functionality Meets Flexible Family Living. With A Staggered Floor Plan, This Home Offers More Surface Space And Privacy, Making It Ideal For Large Or Multi-Generational Families. Step Into A Bright, Open-Concept Main Level, Where The Living, Dining, And Kitchen Areas Flow Together Beautifully Perfect For Everyday Living And Entertaining. Walk Out From The Dining Room To A Private Deck, Ideal For Morning Coffee, Summer BBQs, Or Simply Enjoy Your Fully Fenced Backyard, Perfect For Gardening, Play, Or Hosting Guests. With Two Full Kitchens, This Home Is Tailored For Versatility Accommodate Extended Family, Create A Rental Suite, Or Set Up The Ultimate In-Law Space. Spacious Bedrooms And A Practical Layout Make Every Level Feel Connected Yet Independent. Nestled In A Vibrant, Connected Neighbourhood, Just Steps From Public Transit, Schools, Parks, A Community Centre, Sports Courts, Trails, Shopping, Dining, Major Highways, And The Soon-To-Launch Finch West LRT, Featuring 16 Stops With Seamless Access To Local And Regional Transportation. This Is More Than A Home Its A Lifestyle Investment In One Of Toronto's Most Evolving Accessible Communities. Book Your Showing Today!!
- HoldoverDays: 180
- Architectural Style: Backsplit 4
- Property Type: Residential Freehold
- Property Sub Type: Semi-Detached
- DirectionFaces: East
- GarageType: Attached
- Directions: Weston Road and Finch Avenue West
- Tax Year: 2024
- Parking Features: Front Yard Parking
- ParkingSpaces: 2
- Parking Total: 3
- WashroomsType1: 1
- WashroomsType1Level: Ground
- WashroomsType2: 1
- WashroomsType2Level: Upper
- WashroomsType3: 1
- WashroomsType3Level: Basement
- BedroomsAboveGrade: 4
- BedroomsBelowGrade: 2
- Interior Features: Auto Garage Door Remote, Carpet Free, Countertop Range, Water Heater
- Basement: Finished, Separate Entrance
- Cooling: Central Air
- HeatSource: Gas
- HeatType: Forced Air
- ConstructionMaterials: Brick, Shingle
- Exterior Features: Deck, Privacy
- Roof: Shingles
- Sewer: Sewer
- Foundation Details: Concrete
- Topography: Flat
- Parcel Number: 103090128
- LotSizeUnits: Feet
- LotDepth: 110
- LotWidth: 32.75
| School Name | Type | Grades | Catchment | Distance |
|---|---|---|---|---|
| {{ item.school_type }} | {{ item.school_grades }} | {{ item.is_catchment? 'In Catchment': '' }} | {{ item.distance }} |





















