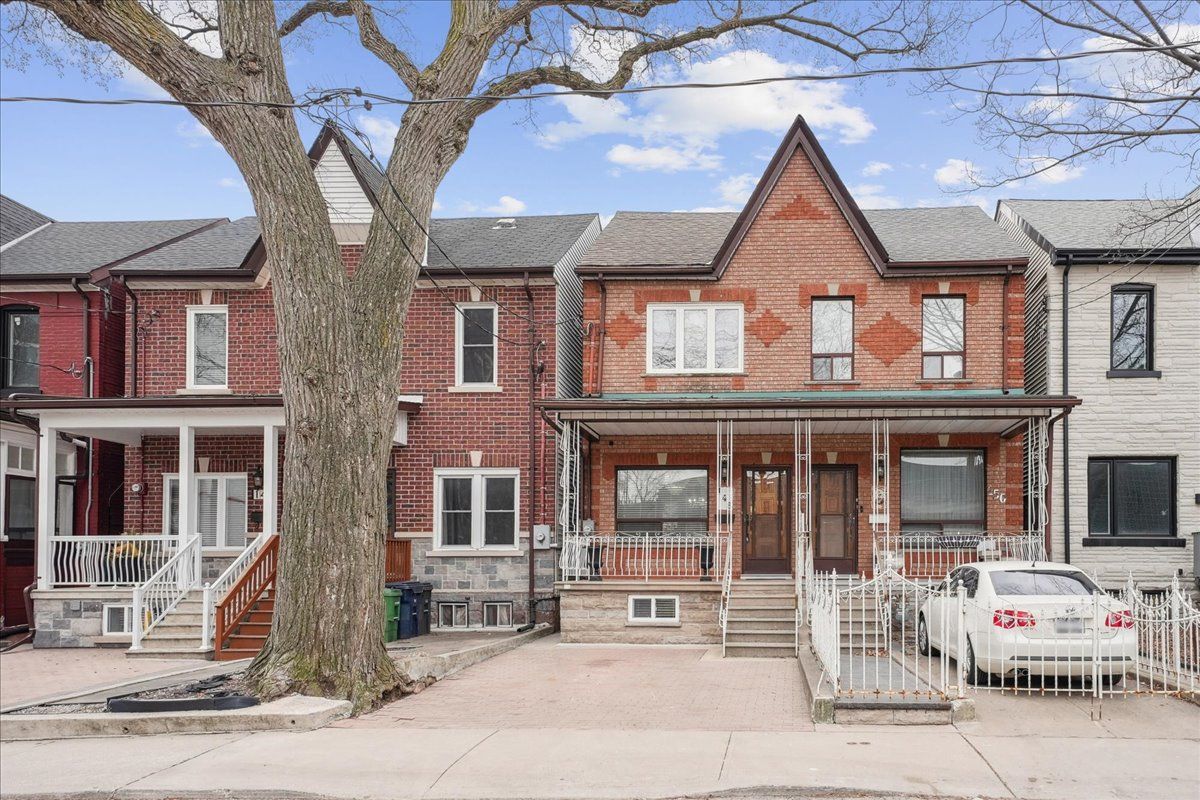$1,250,000
148 West Lodge Avenue, Toronto, ON M6K 2T5
Roncesvalles, Toronto,


























 Properties with this icon are courtesy of
TRREB.
Properties with this icon are courtesy of
TRREB.![]()
Welcome to 148 West Lodge Avenue, a cherished family home owned by the same family since 1976. This well-maintained and spacious residence offers an ideal setting for multi-generational living or potential income opportunities. The main bathroom has been recently renovated, complementing numerous upgrades throughout the property. Nestled in Toronto's vibrant Parkdale neighborhood, this home provides easy access to an array of amenities. Families will appreciate the proximity to Parkdale Junior and Senior Public School. The area boasts several beautiful parks, including the expansive High Park and Marilyn Bell Park along Lake Ontario, perfect for outdoor enthusiasts. Residents can enjoy a diverse culinary scene with nearby restaurants offering international cuisines. Additionally, the neighborhood offers convenient access to community centers and public libraries, enhancing the overall living experience.
- HoldoverDays: 60
- Architectural Style: 2-Storey
- Property Type: Residential Freehold
- Property Sub Type: Semi-Detached
- DirectionFaces: West
- Directions: North of Queen St W - East of Lansdowne Ave
- Tax Year: 2024
- Parking Features: Front Yard Parking
- ParkingSpaces: 1
- Parking Total: 1
- WashroomsType1: 1
- WashroomsType1Level: Basement
- WashroomsType2: 1
- WashroomsType2Level: Second
- BedroomsAboveGrade: 3
- Interior Features: Central Vacuum, In-Law Capability
- Basement: Separate Entrance, Walk-Up
- HeatSource: Electric
- HeatType: Baseboard
- LaundryLevel: Lower Level
- ConstructionMaterials: Brick
- Exterior Features: Porch, Landscaped
- Roof: Asphalt Shingle
- Sewer: Sewer
- Foundation Details: Concrete
- Topography: Level
- Parcel Number: 213060166
- LotSizeUnits: Feet
- LotDepth: 126.81
- LotWidth: 17.25
- PropertyFeatures: Cul de Sac/Dead End, Fenced Yard, Park, Place Of Worship, School
| School Name | Type | Grades | Catchment | Distance |
|---|---|---|---|---|
| {{ item.school_type }} | {{ item.school_grades }} | {{ item.is_catchment? 'In Catchment': '' }} | {{ item.distance }} |



























