$1,245,000
232 Laughton Avenue, Toronto, ON M6N 2X5
Weston-Pellam Park, Toronto,
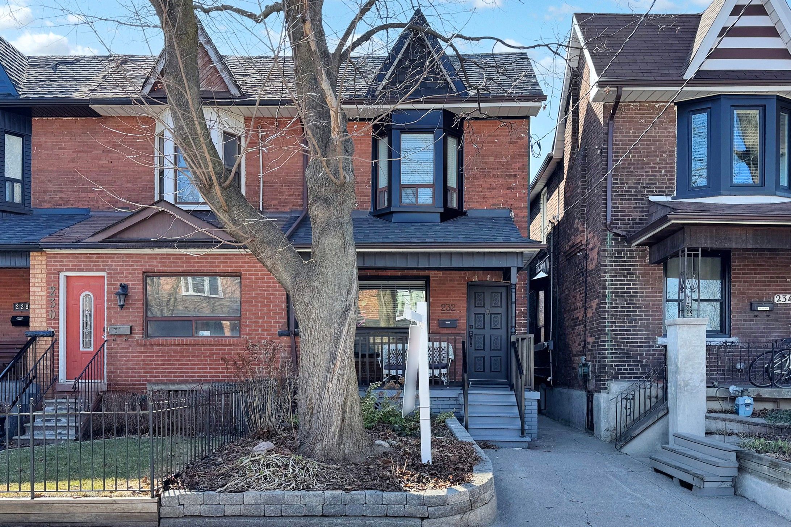


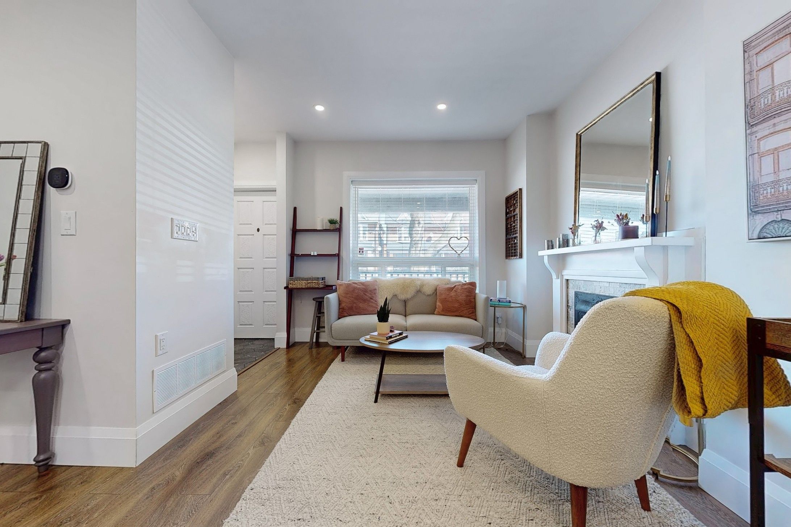
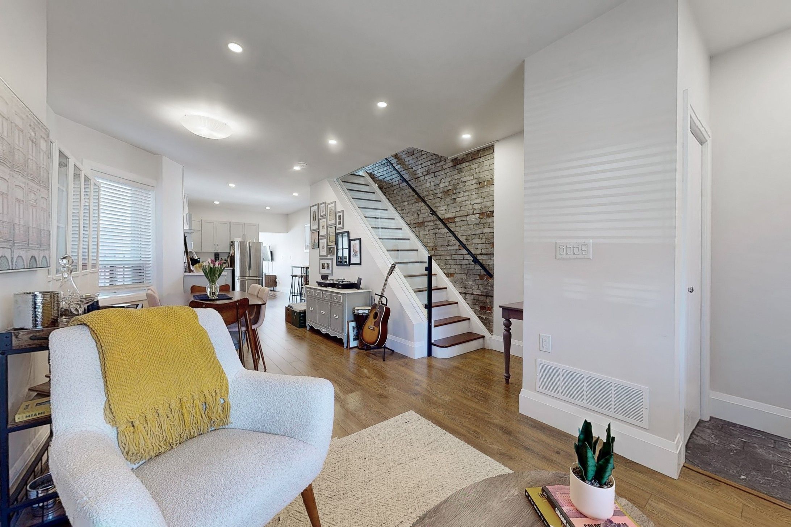


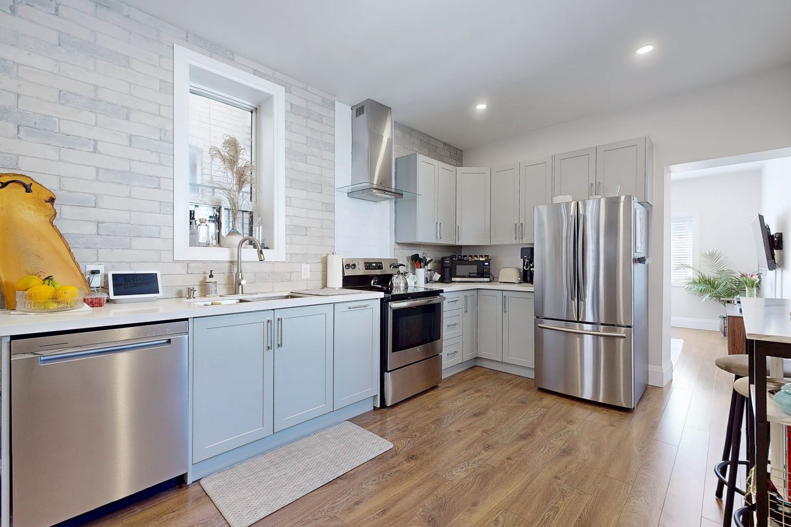






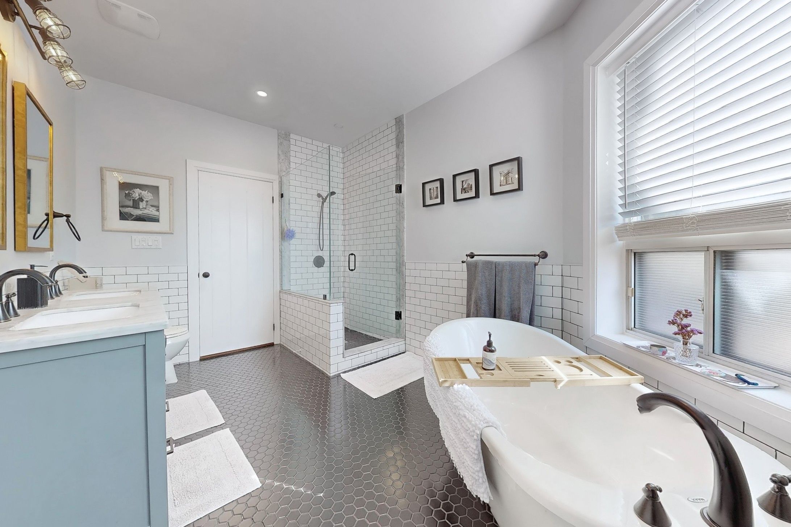
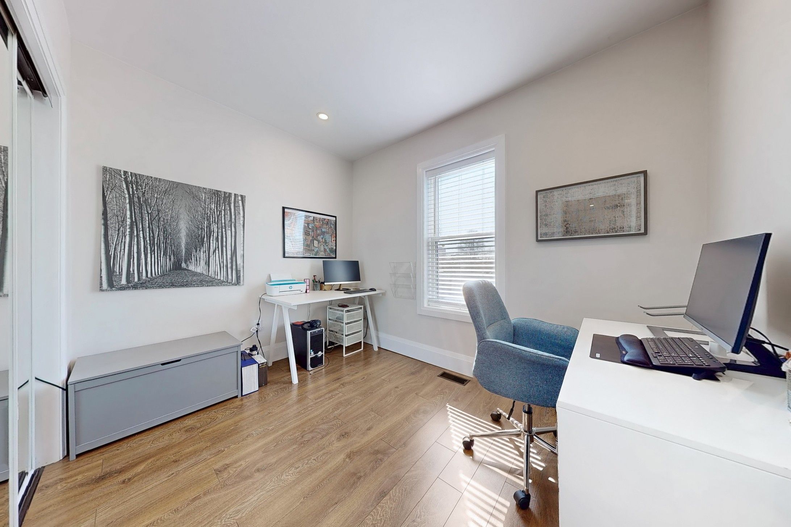
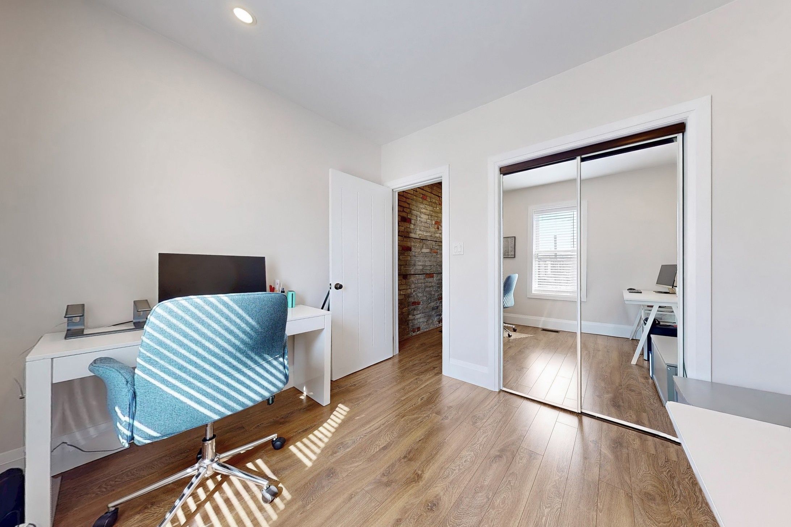


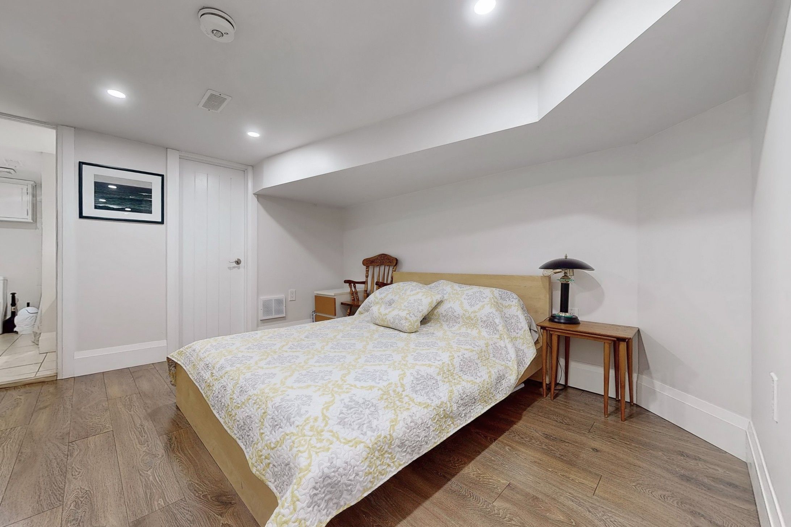

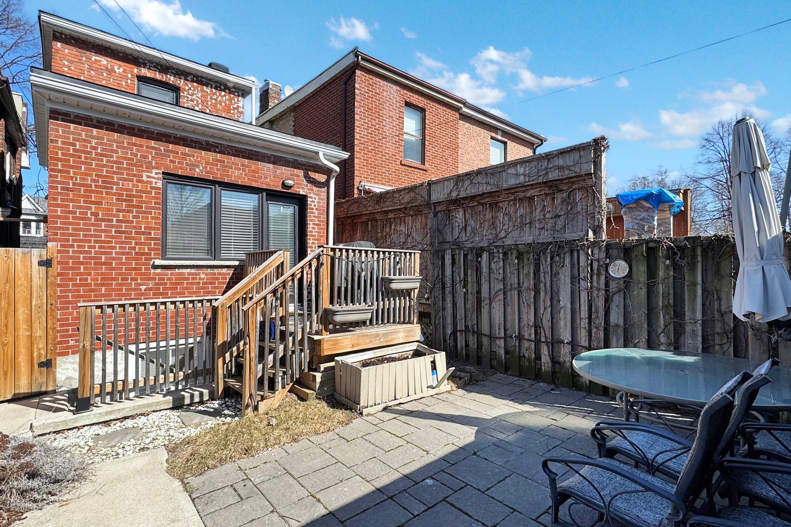







 Properties with this icon are courtesy of
TRREB.
Properties with this icon are courtesy of
TRREB.![]()
Welcome to this stunning home at 232 Laughton Ave, Toronto!$300K+ spent on luxurious renovations, making this home a perfect blend of modern design and comfort. Upgrades include all-new electrical, plumbing, HVAC system, roof replacement, basement waterproofing, flooring, and more. The upper unit is huge, spanning over 1,300 sq. ft., with a bright, open-concept main floor featuring high ceilings and an exposed brick wall that adds character and warmth to the space. The layout includes a spacious living room, a separate family room, a gorgeous glass-style staircase, and a contemporary kitchen with premium finishes. Upstairs, you will find two large bedrooms and a stylishly designed five-piece semi-ensuite bathroom. The fully finished basement apartment unit is also spacious, with a separate outdoor entrance, full kitchen, living room, bedroom, and bathroom. This could be used as a guest or nanny suite, additional living space, or home office. Step outside to a beautiful west-facing backyard with a sun-filled deck and patio, ideal for entertaining or gardening. The home also features a 1.5-car garage, offering extra storage space. Located in the vibrant community of Carleton Village, this home is in an unbeatable location: right beside Wadsworth Park, with a children's playground and green space. Steps to Earlscourt Park, featuring a full community Centre with a swimming pool, off-leash dog park, ice rinks, running track, gym, and more. Walking distance to Corso Italia and The Junction, with its renowned restaurants, cafés, shops, and entertainment. Two schools are just meters away, and Stockyards Mall has all the big stores and amenities you need. Commuting is a breeze with 24/7 streetcar service and easy access to multiple transit routes. This move-in-ready home is perfect for families, investors, or anyone looking for a beautifully renovated space in a fantastic location. Don't miss out! Schedule your viewing today!
- HoldoverDays: 90
- Architectural Style: 2-Storey
- Property Type: Residential Freehold
- Property Sub Type: Att/Row/Townhouse
- DirectionFaces: East
- GarageType: Other
- Directions: St. Clair ave west & Caledonia Park Rd
- Tax Year: 2024
- Parking Total: 1
- WashroomsType1: 1
- WashroomsType2: 1
- BedroomsAboveGrade: 2
- BedroomsBelowGrade: 1
- Interior Features: Carpet Free
- Basement: Finished with Walk-Out
- Cooling: Central Air
- HeatSource: Gas
- HeatType: Forced Air
- ConstructionMaterials: Brick
- Roof: Shingles
- Sewer: Sewer
- Foundation Details: Unknown
- Parcel Number: 213230374
- LotSizeUnits: Feet
- LotDepth: 113.5
- LotWidth: 17.42
| School Name | Type | Grades | Catchment | Distance |
|---|---|---|---|---|
| {{ item.school_type }} | {{ item.school_grades }} | {{ item.is_catchment? 'In Catchment': '' }} | {{ item.distance }} |






























