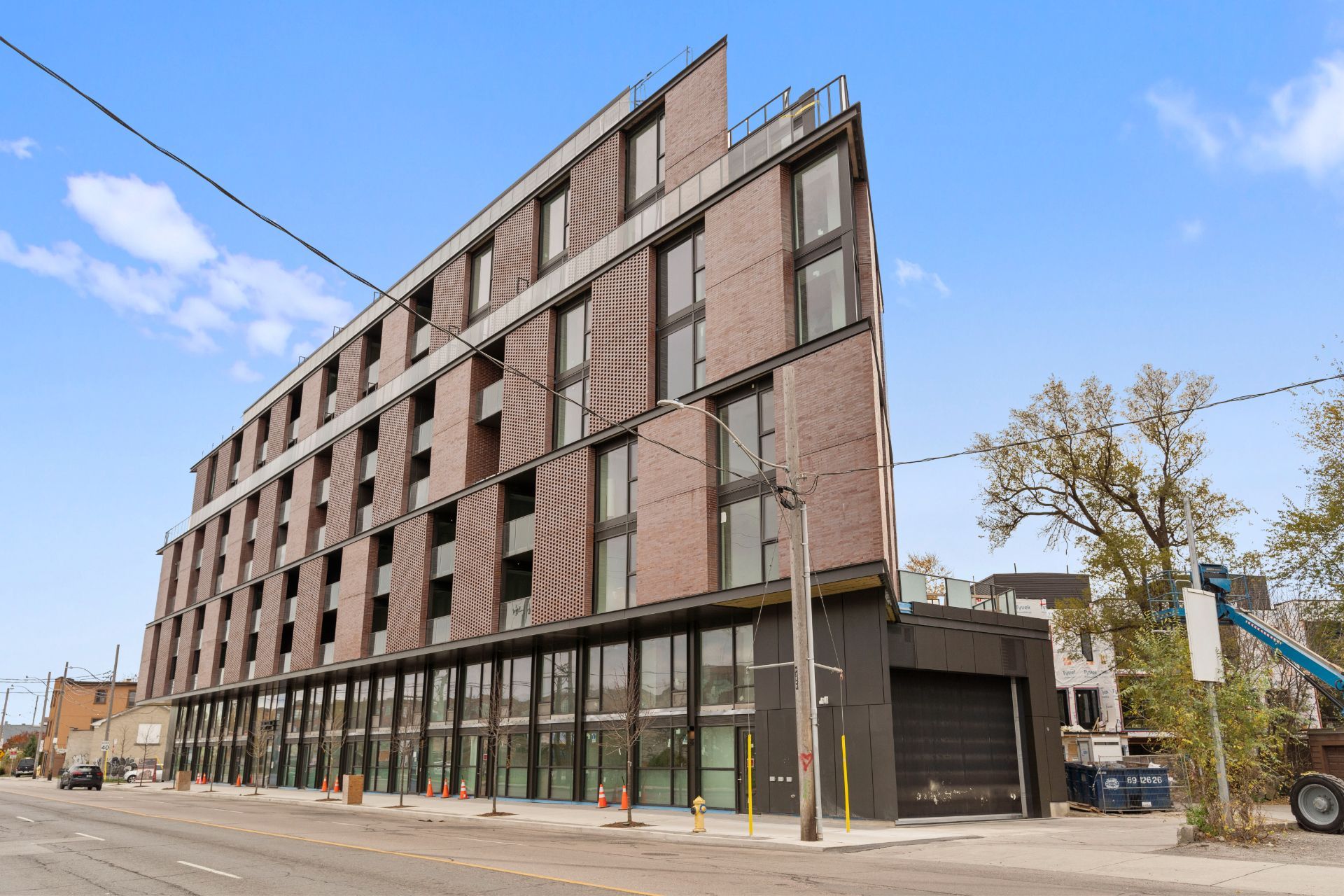$1,284,800
#705 - 2625 Dundas Street, Toronto, ON M6P 1X9
Junction Area, Toronto,











 Properties with this icon are courtesy of
TRREB.
Properties with this icon are courtesy of
TRREB.![]()
Welcome to Suite 705 at Junction Point, a stunning 2-Bedroom corner suite offering 1,016 sq. ft. of thoughtfully designed living space, complemented by a one of a kind 809 sq. ft. wraparound Terrace with breathtaking north, east, and west-facing views. This incredible outdoor space is perfect for entertaining, relaxing, and enjoying spectacular sunrises and sunsets. Inside, floor-to-ceiling windows flood the open-concept living and dining areas with natural light, creating an inviting ambiance. The chef-inspired kitchen features a Gas cooktop, eat-in Island, and premium finishes, seamlessly blending style and functionality. The Primary Bedroom boasts a spacious Walk-in Closet, while the second Bedroom offers flexibility for guests or a home office. Wide-plank Hardwood flooring runs throughout, enhancing the suites modern elegance. Nestled in the heart of the vibrant Junction neighbourhood, Junction Point is a boutique 9-story, 111-unit architectural landmark designed by ArchitectsAlliance. This prime location is just steps from shopping, parks, and transit, with convenient access to the Bloor Subway Line, UP Express, and GO Train stations.
- HoldoverDays: 30
- Architectural Style: Apartment
- Property Type: Residential Condo & Other
- Property Sub Type: Condo Apartment
- GarageType: Underground
- Tax Year: 2025
- Parking Features: Underground
- Parking Total: 1
- WashroomsType1: 1
- WashroomsType1Level: Main
- WashroomsType2: 1
- WashroomsType2Level: Main
- BedroomsAboveGrade: 2
- Interior Features: ERV/HRV
- Cooling: Central Air
- HeatSource: Gas
- HeatType: Heat Pump
- LaundryLevel: Main Level
- ConstructionMaterials: Brick
- Parcel Number: 213550403
- PropertyFeatures: Library, Park, Public Transit, Rec./Commun.Centre
| School Name | Type | Grades | Catchment | Distance |
|---|---|---|---|---|
| {{ item.school_type }} | {{ item.school_grades }} | {{ item.is_catchment? 'In Catchment': '' }} | {{ item.distance }} |












