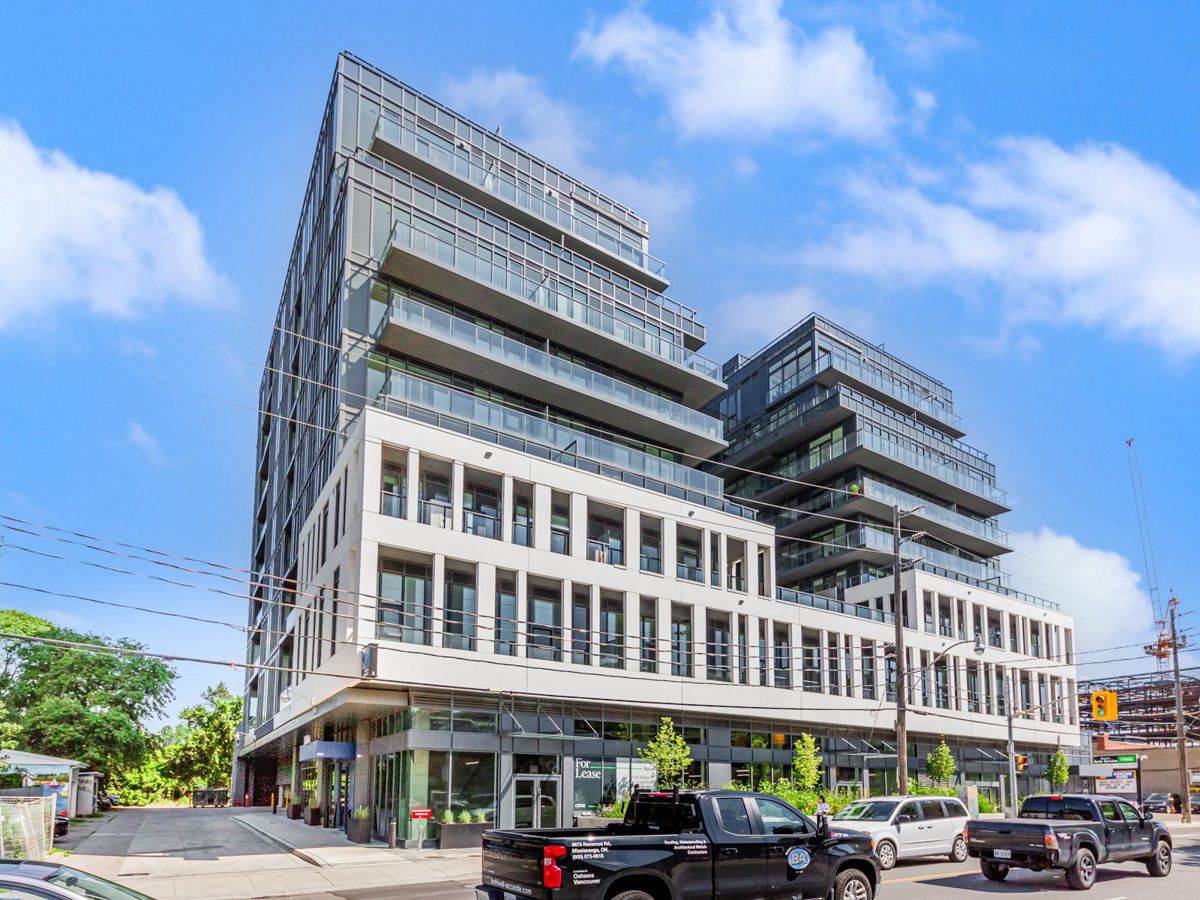$1,149,000
#716 - 500 Dupont Street, Toronto, ON M6G 1Y7
Annex, Toronto,




























 Properties with this icon are courtesy of
TRREB.
Properties with this icon are courtesy of
TRREB.![]()
Welcome to the Oscar Residences, an exceptional brand new condo offering luxury and convenience in the heart of the city. This stunning corner unit, features 2 bedrooms, soaring 10-foot ceilings and incredible natural light from unobstructed south views and floor-to-ceiling windows. The unit also features a dual dining area or open-concept office space depending on lifestyle. This open concept space can also easily be converted into a third bedroom. The condo includes two beautifully appointed bathrooms and is designed with high-end finishes throughout. Residents will enjoy amazing amenities such as a billiards room, party room, gym, movie theatre, indoor/outdoor play areas for dogs, and an outdoor terrace with barbecues. Experience urban living at its finest in the Oscar Residences. Welcome Home!
- HoldoverDays: 90
- Architectural Style: Apartment
- Property Type: Residential Condo & Other
- Property Sub Type: Condo Apartment
- GarageType: Underground
- Tax Year: 2024
- Parking Features: Underground
- ParkingSpaces: 1
- Parking Total: 1
- WashroomsType1: 1
- WashroomsType1Level: Main
- WashroomsType2: 1
- WashroomsType2Level: Main
- BedroomsAboveGrade: 2
- BedroomsBelowGrade: 1
- Cooling: Central Air
- HeatSource: Gas
- HeatType: Forced Air
- LaundryLevel: Main Level
- ConstructionMaterials: Concrete
| School Name | Type | Grades | Catchment | Distance |
|---|---|---|---|---|
| {{ item.school_type }} | {{ item.school_grades }} | {{ item.is_catchment? 'In Catchment': '' }} | {{ item.distance }} |





























