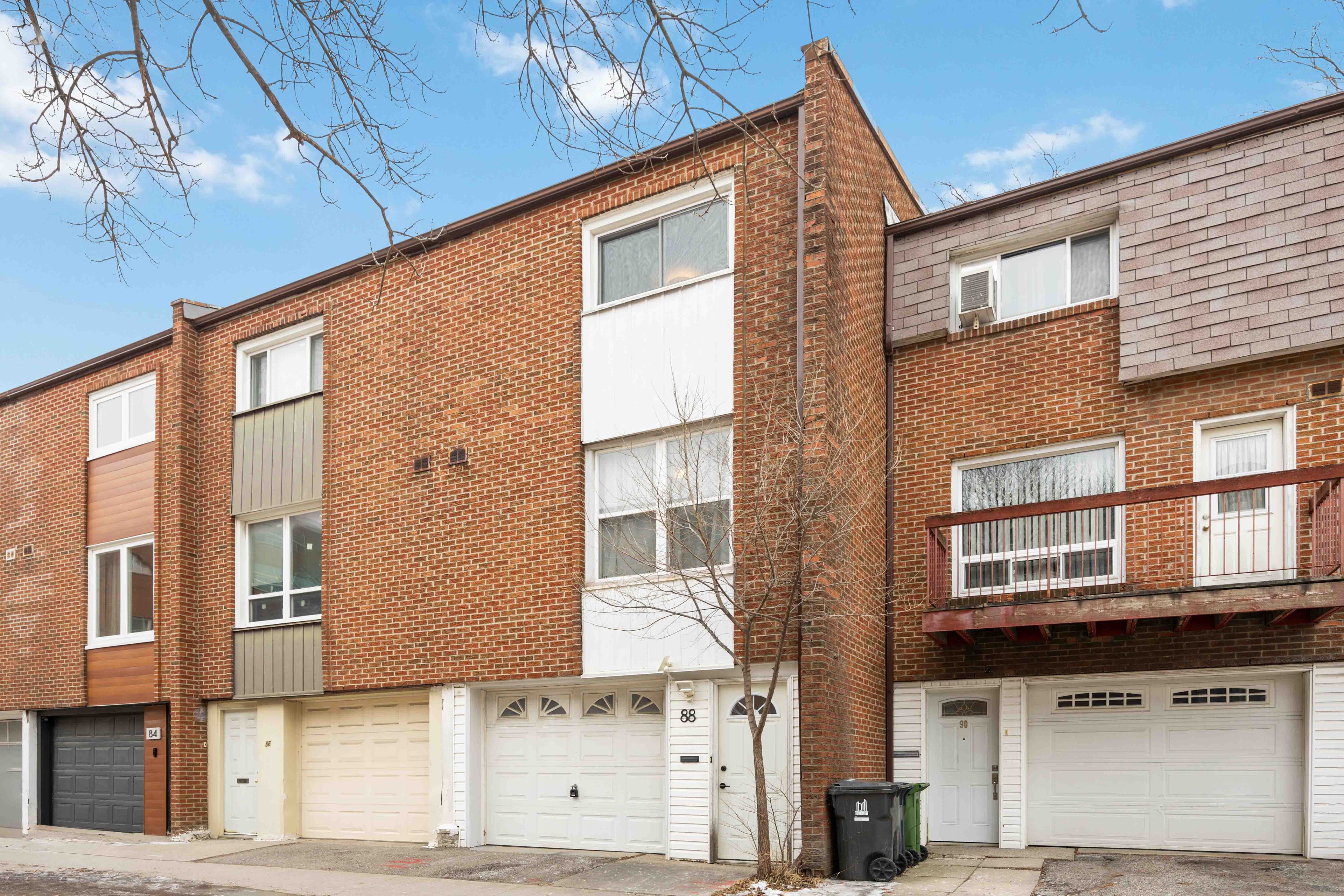$1,349,000
88 Stanley Terrace, Toronto, ON M6J 3P9
Niagara, Toronto,












 Properties with this icon are courtesy of
TRREB.
Properties with this icon are courtesy of
TRREB.![]()
Visit REALTOR website for additional information. Beautifully renovated home situated in one of Toronto's most desirable central locations. This spacious property spans several thoughtfully designed levels, offering ample room for both relaxed living and entertaining. This property is currently being used as a short-term rental with it's large bedrooms, but can be converted back to a single family home. Step outside to your private backyard oasis-an idyllic space for outdoor dining, gardening, or simply unwinding in the fresh air. Located in a vibrant and sought-after neighbourhood, this home offers access to a wealth of amenities including trendy cafes, boutiques, parks, and highly rated schools. With excellent public transit options and major roadways nearby, commuting is a breeze. Whether you're strolling through nearby green spaces or enjoying the proximity to Toronto's bustling downtown core, this home offers the perfect balance of convenience and serenity.
- Architectural Style: Other
- Property Type: Residential Freehold
- Property Sub Type: Att/Row/Townhouse
- DirectionFaces: West
- GarageType: Attached
- Tax Year: 2024
- Parking Total: 1
- WashroomsType1: 1
- WashroomsType1Level: Lower
- WashroomsType2: 2
- WashroomsType2Level: Second
- WashroomsType3: 1
- WashroomsType3Level: Third
- WashroomsType4: 1
- WashroomsType4Level: Third
- BedroomsAboveGrade: 4
- BedroomsBelowGrade: 1
- Interior Features: Water Heater Owned
- Basement: Finished
- Cooling: Central Air
- HeatSource: Gas
- HeatType: Forced Air
- ConstructionMaterials: Brick
- Roof: Asphalt Shingle, Shingles
- Sewer: Sewer
- Foundation Details: Poured Concrete, Stone
- Parcel Number: 212440021
- LotSizeUnits: Feet
- LotDepth: 63
- LotWidth: 15.75
| School Name | Type | Grades | Catchment | Distance |
|---|---|---|---|---|
| {{ item.school_type }} | {{ item.school_grades }} | {{ item.is_catchment? 'In Catchment': '' }} | {{ item.distance }} |













