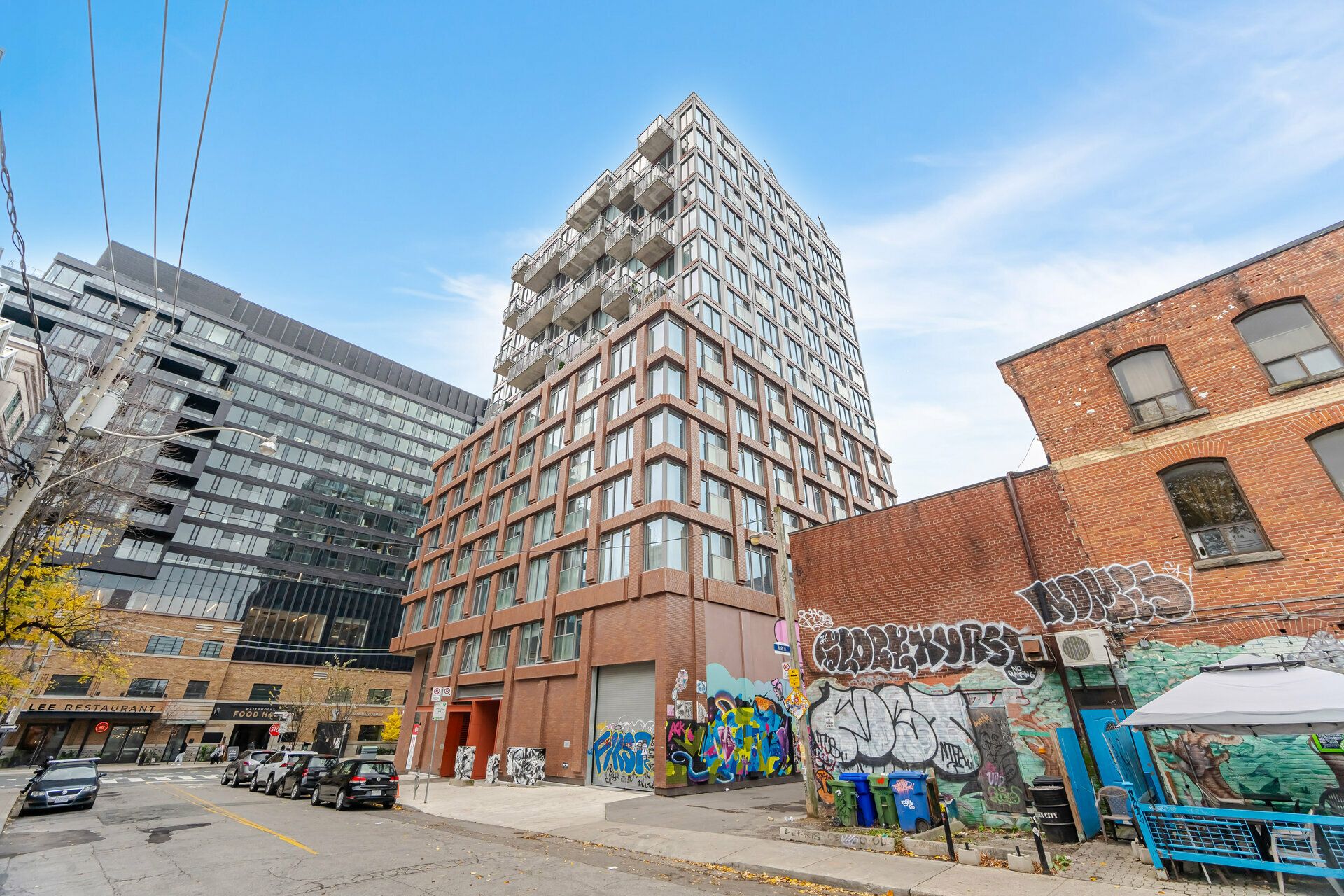$1,149,900
$250,0002 Augusta Avenue, Toronto, ON M5V 0T3
Waterfront Communities C1, Toronto,


































 Properties with this icon are courtesy of
TRREB.
Properties with this icon are courtesy of
TRREB.![]()
Luxury Living in the Heart of Downtown Toronto 2 Augusta Ave Step into sophistication with this stunning 3+1 bedroom, 2-bathroom condo designed for those who value style, space, and convenience. Enjoy panoramic views of the iconic CN Tower from not one but two private balconies, offering the perfect backdrop for your morning coffee or evening unwind. This spacious unit boasts open-concept living and dining areas flooded with natural light from floor-to-ceiling windows, a sleek, modern kitchen with built-in appliances and a functional island for cooking and entertaining, and a versatile den ideal for a home office, creative space, or extra storage. Nestled in a contemporary building with premium amenities, including a state-of-the-art gym, recreation room, and media room, this condo provides everything you need for a vibrant urban lifestyle. Located just steps from transit, shopping, dining, and entertainment, this is downtown living at its finest. Don't miss your chance to own this luxurious haven in the heart of Toronto!
- HoldoverDays: 150
- Architectural Style: Apartment
- Property Type: Residential Condo & Other
- Property Sub Type: Condo Apartment
- GarageType: Underground
- Tax Year: 2024
- Parking Features: Underground
- Parking Total: 1
- WashroomsType1: 1
- WashroomsType1Level: Flat
- WashroomsType2: 1
- WashroomsType2Level: Flat
- BedroomsAboveGrade: 3
- BedroomsBelowGrade: 1
- Interior Features: Built-In Oven
- Cooling: Central Air
- HeatSource: Gas
- HeatType: Forced Air
- ConstructionMaterials: Brick, Concrete
- PropertyFeatures: Arts Centre, Hospital, Island, Lake Access, Park, Public Transit
| School Name | Type | Grades | Catchment | Distance |
|---|---|---|---|---|
| {{ item.school_type }} | {{ item.school_grades }} | {{ item.is_catchment? 'In Catchment': '' }} | {{ item.distance }} |



































