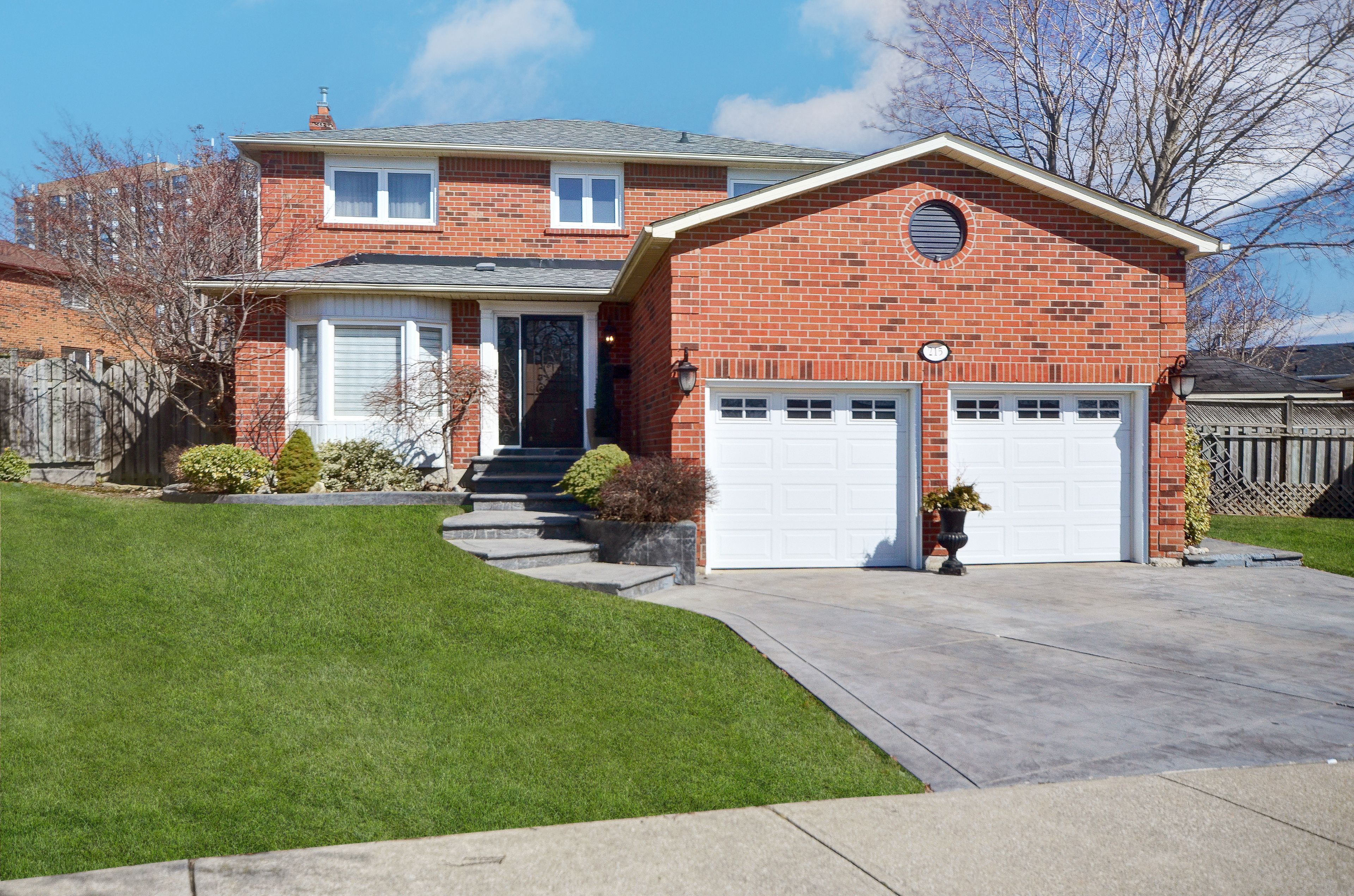$1,849,000
$350,000215 Anastasia Terrace, Mississauga, ON L5B 3A5
Cooksville, Mississauga,








































 Properties with this icon are courtesy of
TRREB.
Properties with this icon are courtesy of
TRREB.![]()
Location, Location! This home has been completely renovated from top to bottom. Featuring custom cabinetry with pull-out shelves, luxurious granite countertops, crown molding, solid wood doors and a seamless blend of hardwood, and granite flooring throughout. Roughed in heated floors in kitchen and all washrooms. Beautiful gourmet eat-in kitchen, with island, and Viking stainless steel appliances. Walk out to a professionally landscaped yard with large patio and interlocking stone. Enjoy the formal living and dining room with gas fireplace and custom mantel. Second floor features 4 spacious bedrooms with closet organizers and a new 4 piece bathroom. Large primary bedroom boasts walk-in closet and 5-piece spa like ensuite with double sinks, glass shower and jacuzzi jet soaker tub. This home also features a fully finished basement with a huge rec room, gas fireplace, second kitchen, custom cabinets with 2 built-in wine fridges. An entertainers dream. Large laundry room with built-ins plus a 5th bedroom/office for convenience. Front yard professionally landscaped and features patterned concrete driveway, walkway and stairs. The double garage includes heavy-duty shelves and extra storage above. 2 minutes to Go Train. This beautiful home wont last long. Say Yes to the Address!
- HoldoverDays: 90
- Architectural Style: 2-Storey
- Property Type: Residential Freehold
- Property Sub Type: Detached
- DirectionFaces: South
- GarageType: Attached
- Directions: Hurontario, Dundas to Parkerhill Rd.
- Tax Year: 2024
- Parking Features: Private Double
- ParkingSpaces: 2
- Parking Total: 4
- WashroomsType1: 1
- WashroomsType1Level: Main
- WashroomsType2: 1
- WashroomsType2Level: Second
- WashroomsType3: 1
- WashroomsType3Level: Second
- BedroomsAboveGrade: 4
- BedroomsBelowGrade: 1
- Fireplaces Total: 2
- Basement: Finished
- Cooling: Central Air
- HeatSource: Gas
- HeatType: Forced Air
- LaundryLevel: Main Level
- ConstructionMaterials: Brick
- Roof: Asphalt Shingle
- Sewer: Sewer
- Foundation Details: Concrete
- Parcel Number: 131500011
- LotSizeUnits: Feet
- LotDepth: 98.42
- LotWidth: 41.13
| School Name | Type | Grades | Catchment | Distance |
|---|---|---|---|---|
| {{ item.school_type }} | {{ item.school_grades }} | {{ item.is_catchment? 'In Catchment': '' }} | {{ item.distance }} |









































