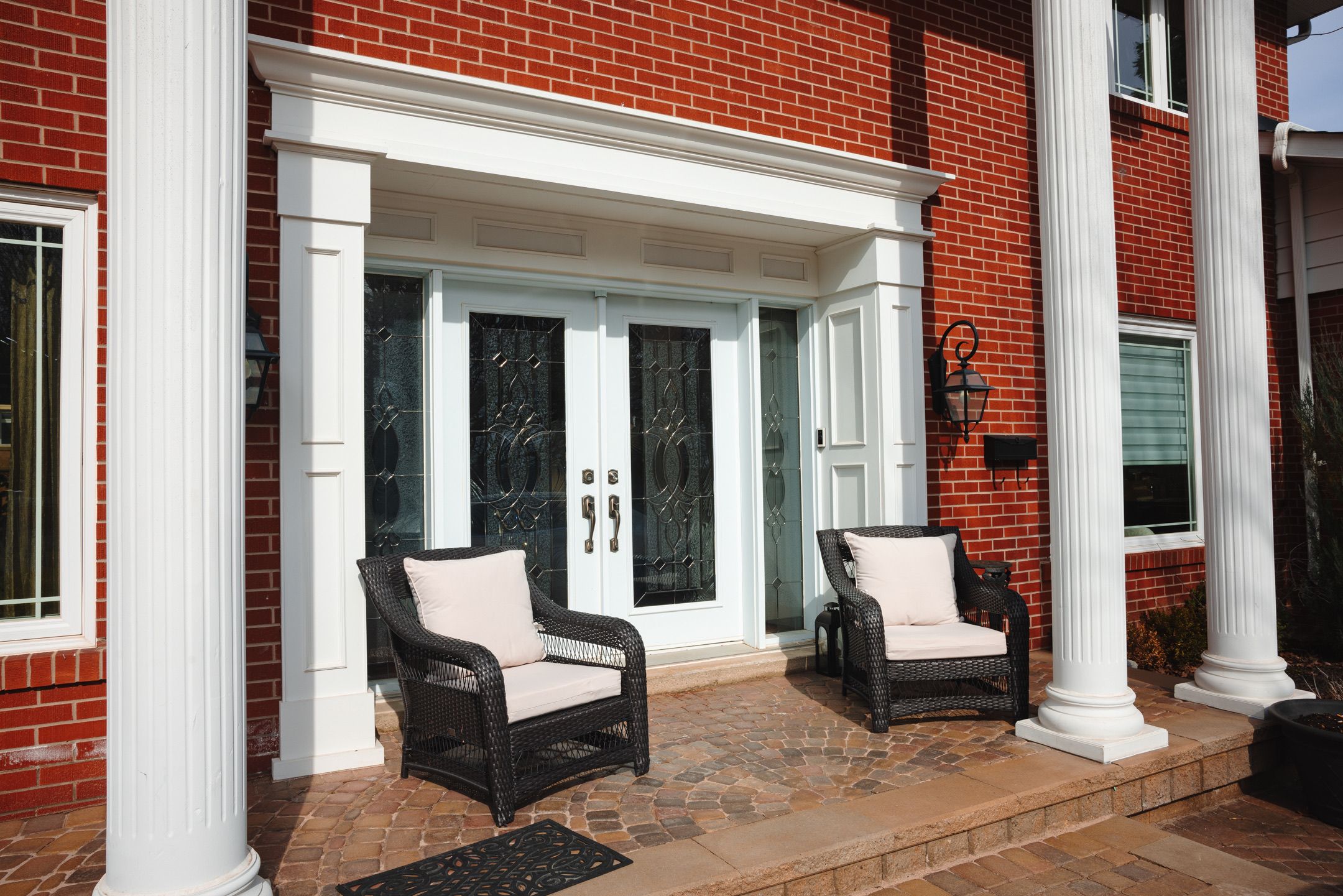$1,940,000
1480 Ballyclare Drive, Mississauga, ON L5C 1J5
Erindale, Mississauga,























 Properties with this icon are courtesy of
TRREB.
Properties with this icon are courtesy of
TRREB.![]()
Enter into this Gorgeous and well maintained Home In Mississaugas Desired Erindale NeighbourhoodLocated On Both Peaceful And Beautiful Ballyclare Drive. This 3200 square ft Home, Offers PhenomenalCurb Appeal Outside And Stunning spacious and recently renovated home. Carpentry Woodwork Inside;Including Crown Moulding, Hardwood Floors and Pot Lights. Features An Absolutely IncredibleBackyard. A perfect home to raise a family and create beautiful memories. S/S Fridge, S/S built in microwave, S/S built in oven, Gas top stove, S/S Dishwasher, Washer, Dryer,Pot lights, Kitchen light fixtures, Window Coverings, Gas line for BBQ in backyard. Hot waterrental. Garage door maintenance free. The furnace is brand new 2025 and an inspection report is available upon request
- HoldoverDays: 30
- Architectural Style: 2-Storey
- Property Type: Residential Freehold
- Property Sub Type: Detached
- DirectionFaces: South
- GarageType: Attached
- Directions: Dundas & Credit Woodlands
- Tax Year: 2024
- Parking Features: Private
- ParkingSpaces: 3
- Parking Total: 3
- WashroomsType1: 1
- WashroomsType1Level: Upper
- WashroomsType2: 1
- WashroomsType2Level: Basement
- WashroomsType3: 1
- WashroomsType3Level: Upper
- WashroomsType4: 1
- WashroomsType4Level: Main
- BedroomsAboveGrade: 4
- BedroomsBelowGrade: 1
- Interior Features: Other
- Basement: Finished
- Cooling: Central Air
- HeatSource: Gas
- HeatType: Forced Air
- ConstructionMaterials: Brick
- Roof: Shingles
- Sewer: Sewer
- Foundation Details: Concrete
- LotSizeUnits: Feet
- LotDepth: 111.15
- LotWidth: 80.22
- PropertyFeatures: Library, Park, Public Transit, Rec./Commun.Centre, Ravine, School
| School Name | Type | Grades | Catchment | Distance |
|---|---|---|---|---|
| {{ item.school_type }} | {{ item.school_grades }} | {{ item.is_catchment? 'In Catchment': '' }} | {{ item.distance }} |
































