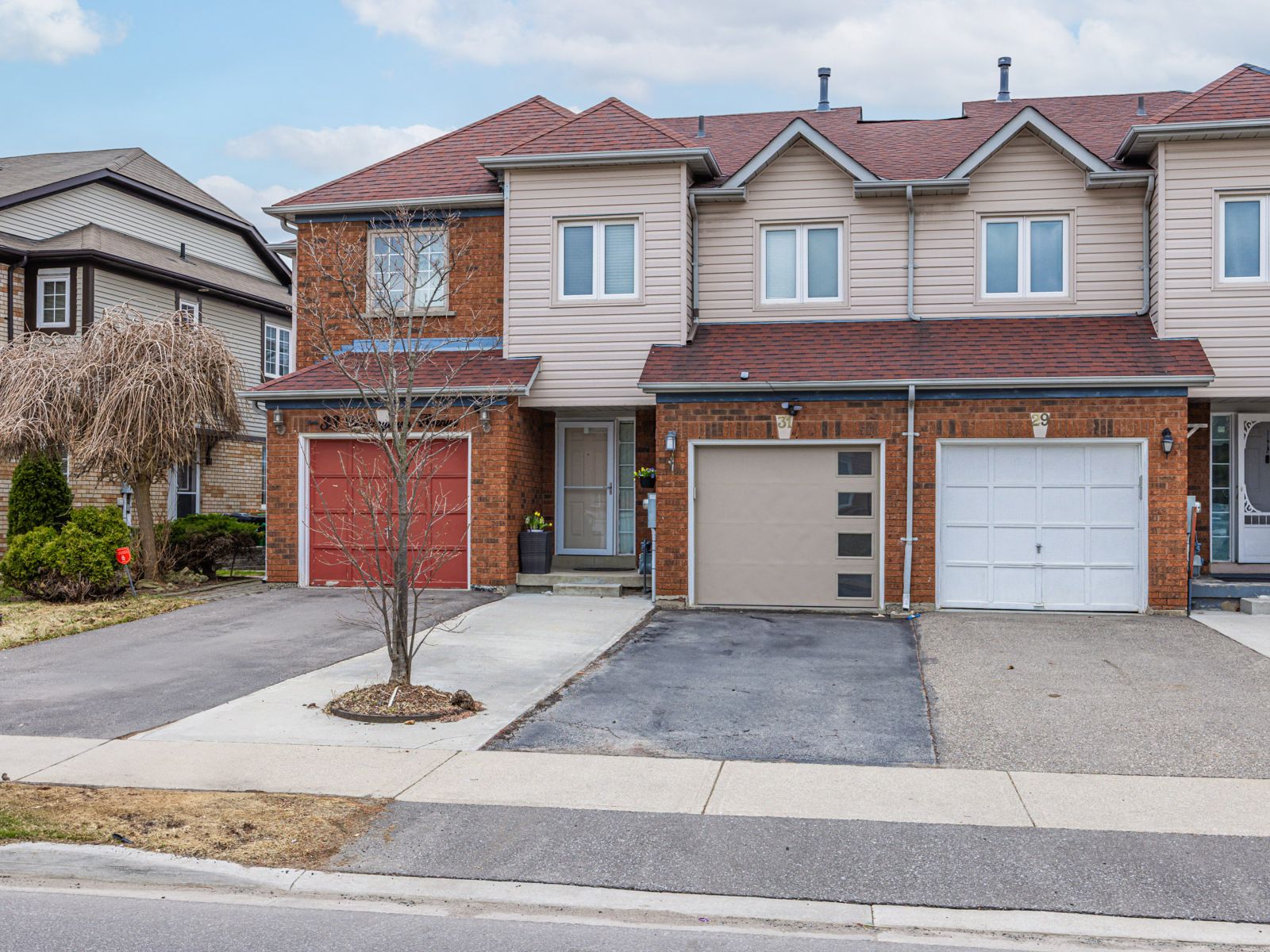$799,999
$49,90131 Hickorybush Avenue, Brampton, ON L6R 1C7
Sandringham-Wellington, Brampton,

































 Properties with this icon are courtesy of
TRREB.
Properties with this icon are courtesy of
TRREB.![]()
This spacious rarely available FREEHOLD home has everything you need and NO MAINTENANCE FEES! Freshly painted (main & upper) enjoy a newer eat-in kitchen (2020) with gorgeous granite counters, backsplash and double sink along with stunning stainless steel LG appliances and a sliding door walkout (2020) to a sunny deck ideal for entertaining. The finished lower level offers in-law potential or rental income. The spacious primary suite features a 4-piece ensuite and walk-in closet, and a cozy reading nook, while the rest of the upper level suites are located further down the hall, ensuring privacy. Bedrooms 2 & 3 share a convenient Jack & Jill bathroom superb for the kiddos! Located close to highways, Trinity Mall, transit, shopping, and top-rated schools, this home is a must-see and move in ready
- HoldoverDays: 90
- Architectural Style: 2-Storey
- Property Type: Residential Freehold
- Property Sub Type: Att/Row/Townhouse
- DirectionFaces: West
- GarageType: Built-In
- Directions: Dixie South of Sandalwood
- Tax Year: 2025
- Parking Features: Private
- ParkingSpaces: 2
- Parking Total: 2
- WashroomsType1: 1
- WashroomsType1Level: Second
- WashroomsType2: 1
- WashroomsType2Level: Second
- WashroomsType3: 1
- WashroomsType3Level: Ground
- WashroomsType4: 1
- WashroomsType4Level: Basement
- BedroomsAboveGrade: 3
- BedroomsBelowGrade: 1
- Interior Features: Auto Garage Door Remote, Water Heater Owned
- Basement: Finished
- Cooling: Central Air
- HeatSource: Gas
- HeatType: Forced Air
- ConstructionMaterials: Brick, Vinyl Siding
- Roof: Unknown
- Sewer: Sewer
- Foundation Details: Unknown
- LotSizeUnits: Feet
- LotDepth: 101.36
- LotWidth: 18
- PropertyFeatures: Public Transit
| School Name | Type | Grades | Catchment | Distance |
|---|---|---|---|---|
| {{ item.school_type }} | {{ item.school_grades }} | {{ item.is_catchment? 'In Catchment': '' }} | {{ item.distance }} |


































