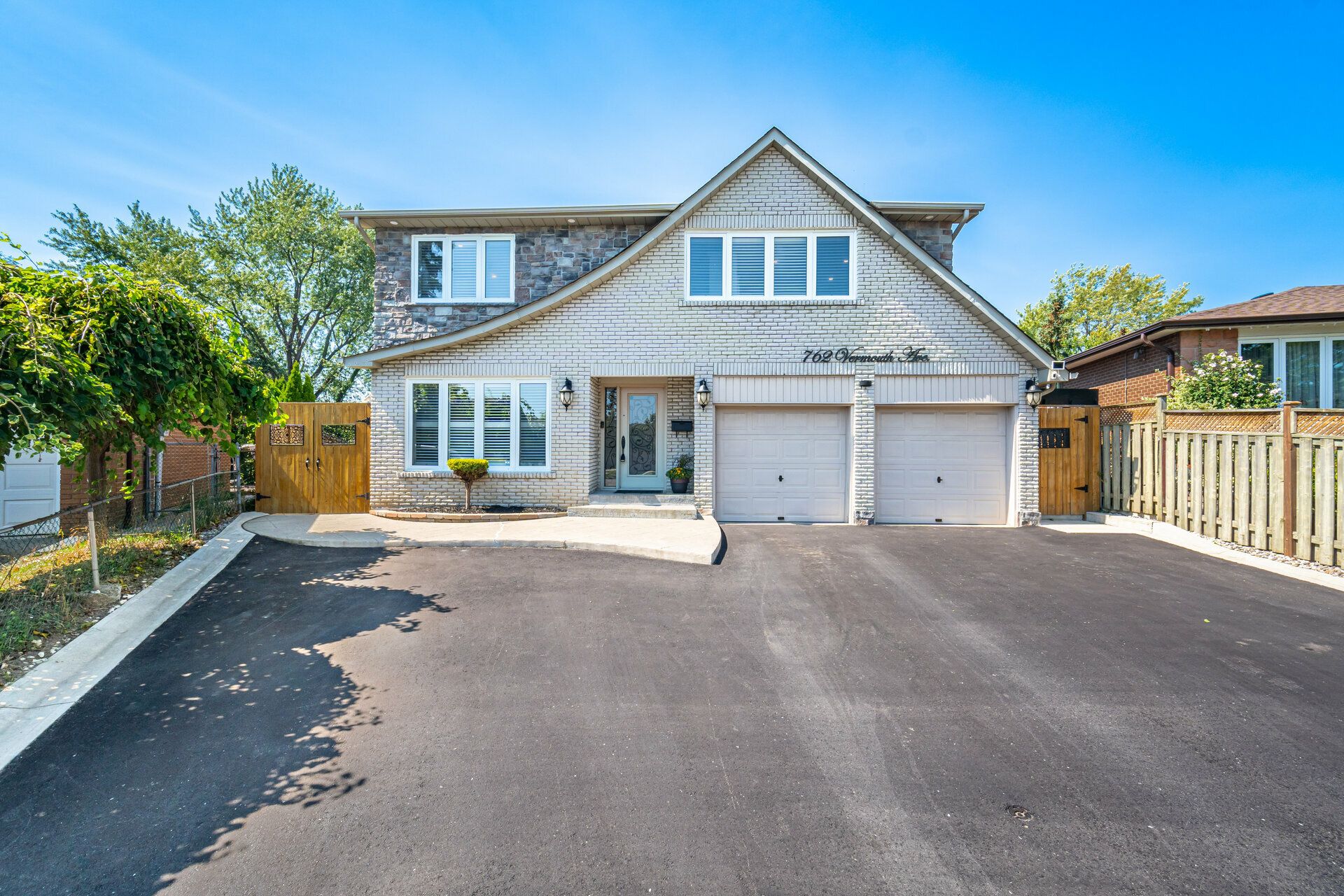$1,799,900
762 Vermouth Avenue, Mississauga, ON L5A 3T3
Mississauga Valleys, Mississauga,








































 Properties with this icon are courtesy of
TRREB.
Properties with this icon are courtesy of
TRREB.![]()
Stunning European renovated move-in ready home in a very desirable location simply perfect for your family! Heated huge work-shop at the back, ideal for your needs! Separate entrance to the finished basement. Gorgeous and private pie-shaped backyard with a new extra large deck, perfect for your family gatherings. Floating stairs, and hardwood floors throughout. Family room with a gas fireplace and built-in shelves. It was renovated and updated! Freshly painted. Pot lights 2024, Driveway 2020,Roof 2019,Deck 2019,Concrete around the house 2019,Inground sprinklers 2019, Freshly painted, New External light fixtures, New gates 2022,Security systems and cameras. Washer and dryer 2019. Stunning garage with generator hookup. This house can be sold fully furnished.
- HoldoverDays: 90
- Architectural Style: 2-Storey
- Property Type: Residential Freehold
- Property Sub Type: Detached
- DirectionFaces: North
- GarageType: Built-In
- Tax Year: 2024
- Parking Features: Private Double
- ParkingSpaces: 5
- Parking Total: 7
- WashroomsType1: 1
- WashroomsType1Level: Main
- WashroomsType2: 1
- WashroomsType2Level: Second
- WashroomsType3: 1
- WashroomsType3Level: Second
- WashroomsType4: 1
- WashroomsType4Level: Basement
- BedroomsAboveGrade: 3
- BedroomsBelowGrade: 1
- Interior Features: Auto Garage Door Remote, Built-In Oven, In-Law Capability
- Basement: Apartment
- Cooling: Central Air
- HeatSource: Gas
- HeatType: Forced Air
- ConstructionMaterials: Brick, Concrete
- Exterior Features: Deck, Lawn Sprinkler System, Patio
- Roof: Asphalt Shingle
- Sewer: Sewer
- Foundation Details: Unknown
- LotSizeUnits: Feet
- LotDepth: 93.61
- LotWidth: 38.15
- PropertyFeatures: Cul de Sac/Dead End, Public Transit
| School Name | Type | Grades | Catchment | Distance |
|---|---|---|---|---|
| {{ item.school_type }} | {{ item.school_grades }} | {{ item.is_catchment? 'In Catchment': '' }} | {{ item.distance }} |









































