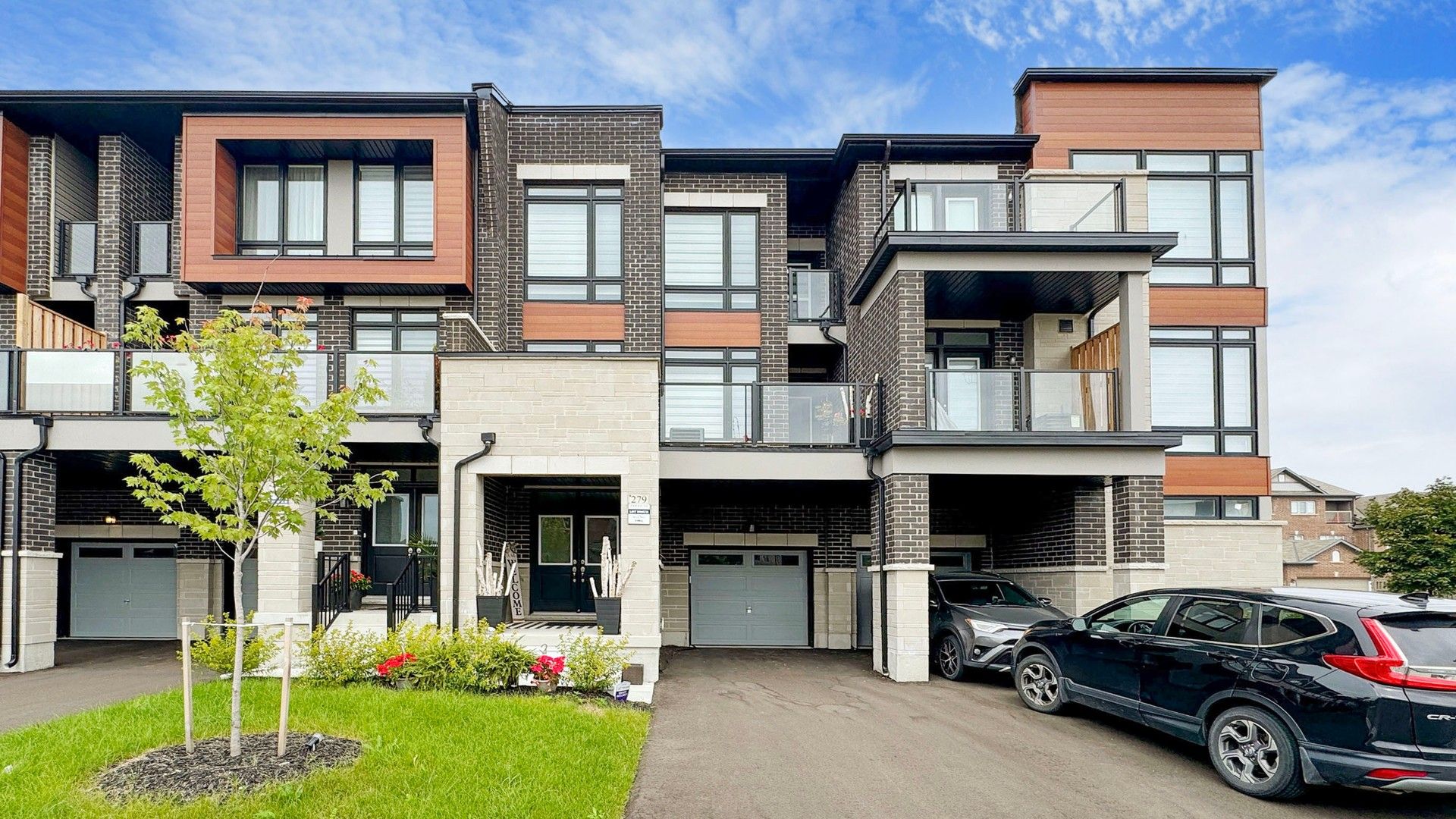$1,155,000
279 Moody Drive, Vaughan, ON L4H 3N5
Kleinburg, Vaughan,































 Properties with this icon are courtesy of
TRREB.
Properties with this icon are courtesy of
TRREB.![]()
Welcome to Luxury Living In The Heart Of New Kleinburg! Where Luxury Meets Modern Elegance. A 1500 Sqft, 3 Storey, 3 Bedroom 3 Bath And 3 Car Parking Freehold Townhome With Lots of Upgrades Already Taken Care Of and Still Under Tarion Warranty. Boasting High-end Upgrades Throughout, This Residence Offers A Turnkey Experience. The Home is Minutes From The Town of Kleinburg And Close Proximity to Major Highways. Your Children Will Also Enjoy Being Close to School. With A Catholic And Public School In the Neighborhood. This Home Features Open Concept Layout on The Main Floor, Upgraded Pot Lights, Custom Blinds, Upgraded Bathroom Counter Tops And Fixure, Upgraded Kitchen Cabinets, Automated Garage & Much More! All The New Furniture are also For Sale And Negotiable!
- HoldoverDays: 30
- Architectural Style: 3-Storey
- Property Type: Residential Freehold
- Property Sub Type: Att/Row/Townhouse
- DirectionFaces: North
- GarageType: Attached
- Directions: Major Mac & Baron St
- Tax Year: 2024
- Parking Features: Available
- ParkingSpaces: 2
- Parking Total: 3
- WashroomsType1: 1
- WashroomsType1Level: Second
- WashroomsType2: 1
- WashroomsType2Level: Third
- WashroomsType3: 1
- WashroomsType3Level: Third
- BedroomsAboveGrade: 3
- Interior Features: Other
- Basement: Full, Unfinished
- Cooling: Central Air
- HeatSource: Gas
- HeatType: Forced Air
- LaundryLevel: Lower Level
- ConstructionMaterials: Brick, Concrete
- Roof: Unknown
- Sewer: Sewer
- Foundation Details: Brick, Concrete
- Parcel Number: 033224414
- LotSizeUnits: Feet
- LotDepth: 50
- LotWidth: 21
- PropertyFeatures: Hospital, Park, Public Transit, School
| School Name | Type | Grades | Catchment | Distance |
|---|---|---|---|---|
| {{ item.school_type }} | {{ item.school_grades }} | {{ item.is_catchment? 'In Catchment': '' }} | {{ item.distance }} |
































