$1,789,990
3220 Rymal Road, Mississauga, ON L4Y 3B9
Applewood, Mississauga,
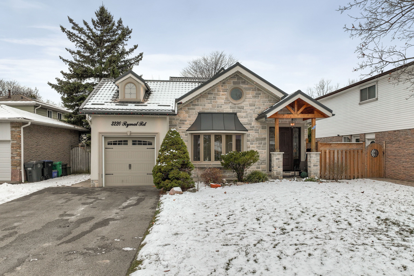
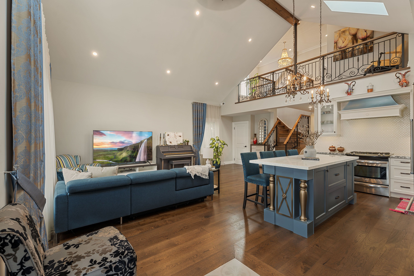
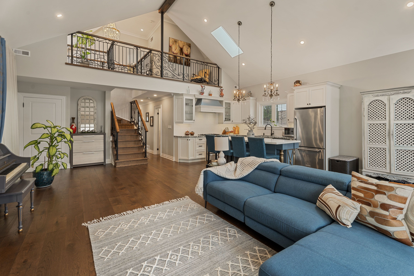

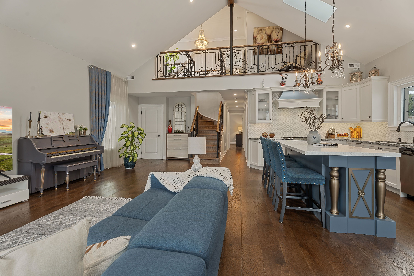
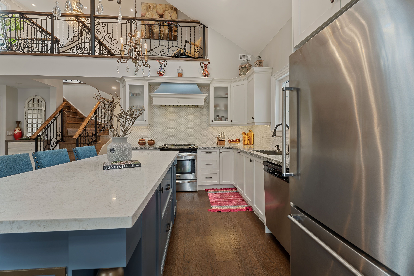
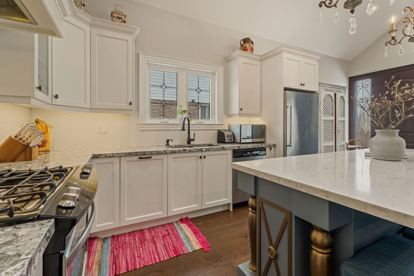



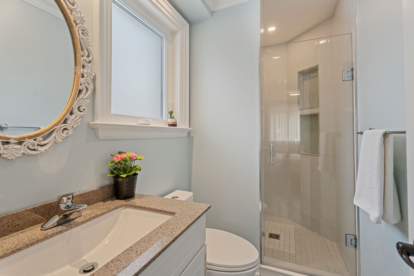
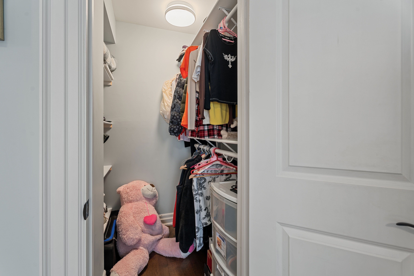
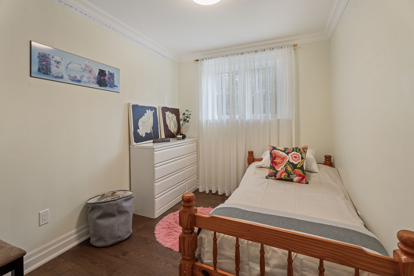

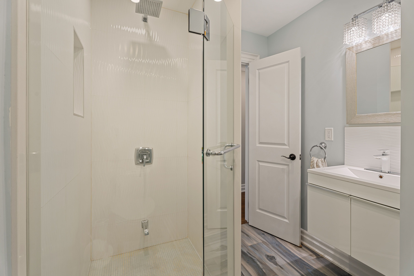
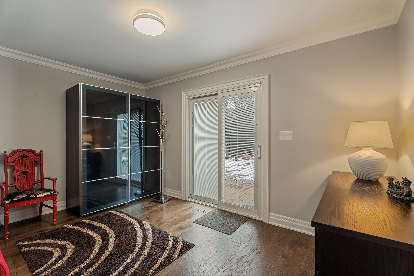




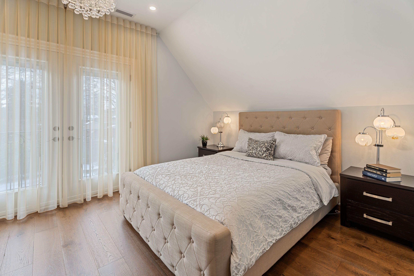

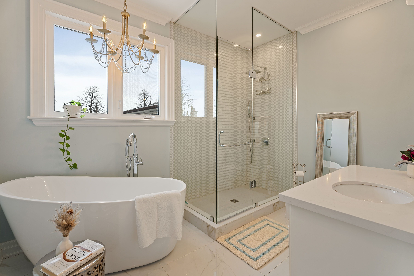
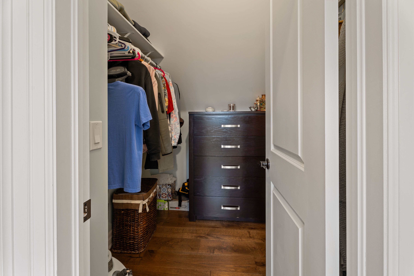
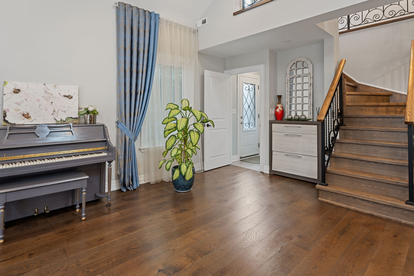
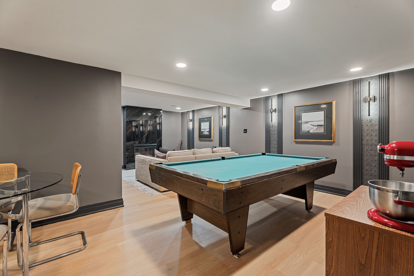
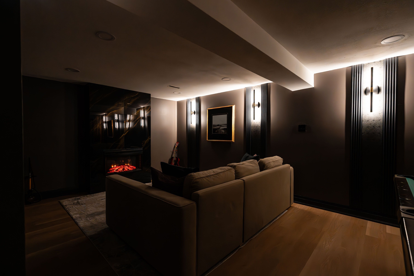
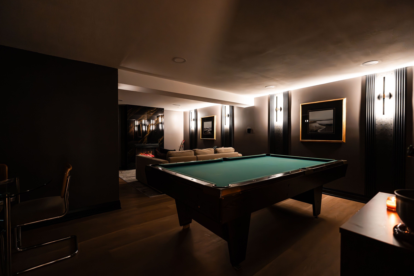
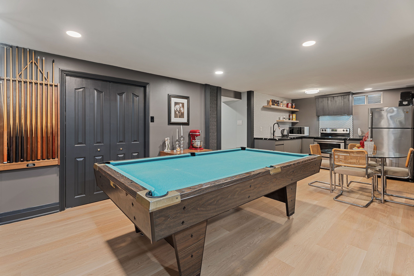
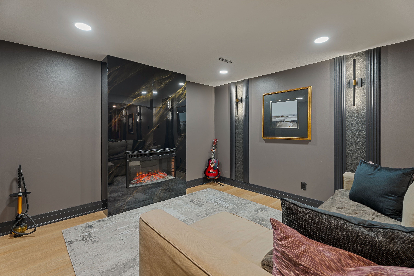
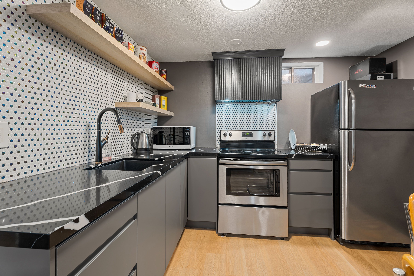
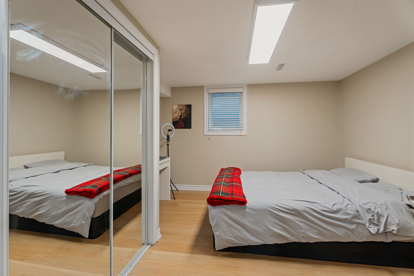

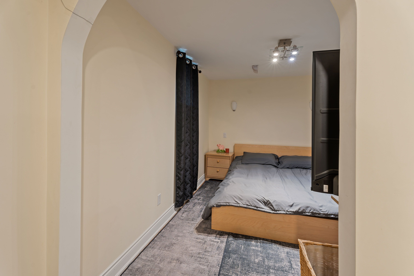
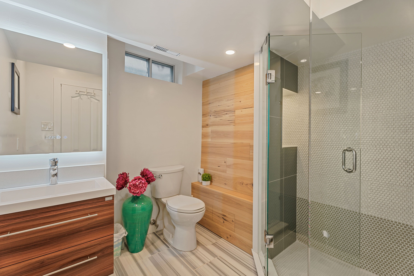
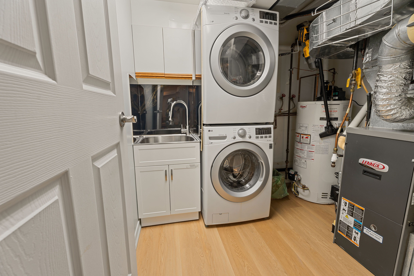
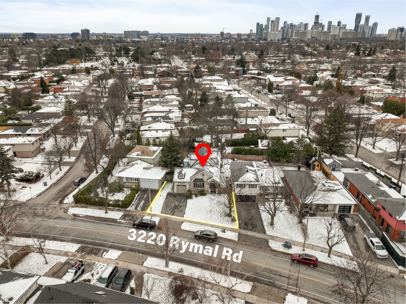
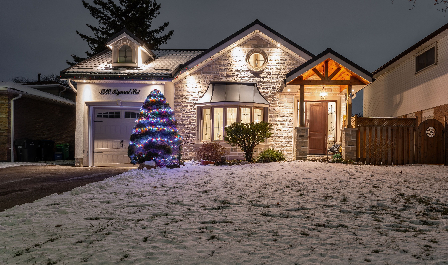
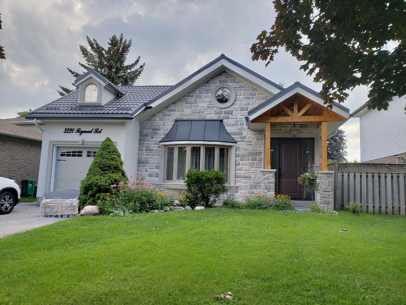
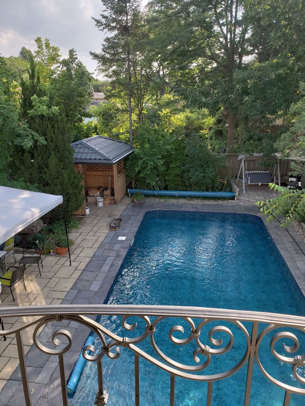
 Properties with this icon are courtesy of
TRREB.
Properties with this icon are courtesy of
TRREB.![]()
**Paradise in city** Custom built home for multigeneration in a family oriented Applewood community with 4+3 bedrooms and 4 full bathrooms. This cozy home welcomes you with an open concept huge eat in Kitchen with newly installed Quartz countertop, gas burner stove, a Cathedral ceiling, Living area with a lot of natural light from huge windows and The Skylight. On ground level it has 3 Bedrooms and 2 full 3 pc Bathrooms, On second level there is a Huge Master bedroom with walk-in closet plus a king size four piece washroom and a Romantic Juliet balcony with a view of backyard. Separate entrance Basement has 3 Bedrooms, 1 full washroom and a separate kitchen with a huge living area for your entertainment. High and fully fenced huge Backyard has a lot of privacy and equipped with inground swimming pool surrounded with stone, composite decking and a gazebo. This home is cozy for winters with new spray insulation(30k) in the walls and fun for summer. No need to go to a cottage when you have everything in the city.***Top $$$ spent***on- Addition of second level, New metal Roof, New electricals and wirings, High end lightings.. Sliding doors with built in Blinds, custom made curtains, Freshly renovated basement (2024) with bigger windows.... ***A Must See***. Move in Ready.. **EXTRAS** Piano, custom made curtains on ground level main window and on first level in master bedroom
- HoldoverDays: 180
- Architectural Style: 2-Storey
- Property Type: Residential Freehold
- Property Sub Type: Detached
- DirectionFaces: East
- GarageType: Detached
- Tax Year: 2024
- Parking Features: Available, Front Yard Parking, Private, Private Double
- ParkingSpaces: 3
- Parking Total: 4
- WashroomsType1: 1
- WashroomsType1Level: Second
- WashroomsType2: 2
- WashroomsType2Level: Ground
- WashroomsType3: 1
- WashroomsType3Level: Basement
- BedroomsAboveGrade: 4
- BedroomsBelowGrade: 3
- Interior Features: Carpet Free, Countertop Range
- Basement: Apartment, Separate Entrance
- Cooling: Central Air
- HeatSource: Gas
- HeatType: Forced Air
- LaundryLevel: Lower Level
- ConstructionMaterials: Stone, Stucco (Plaster)
- Roof: Metal
- Pool Features: Inground
- Sewer: Sewer
- Foundation Details: Concrete
- Topography: Flat
- Parcel Number: 133180207
- LotSizeUnits: Feet
- LotDepth: 116
- LotWidth: 52.93
| School Name | Type | Grades | Catchment | Distance |
|---|---|---|---|---|
| {{ item.school_type }} | {{ item.school_grades }} | {{ item.is_catchment? 'In Catchment': '' }} | {{ item.distance }} |









































