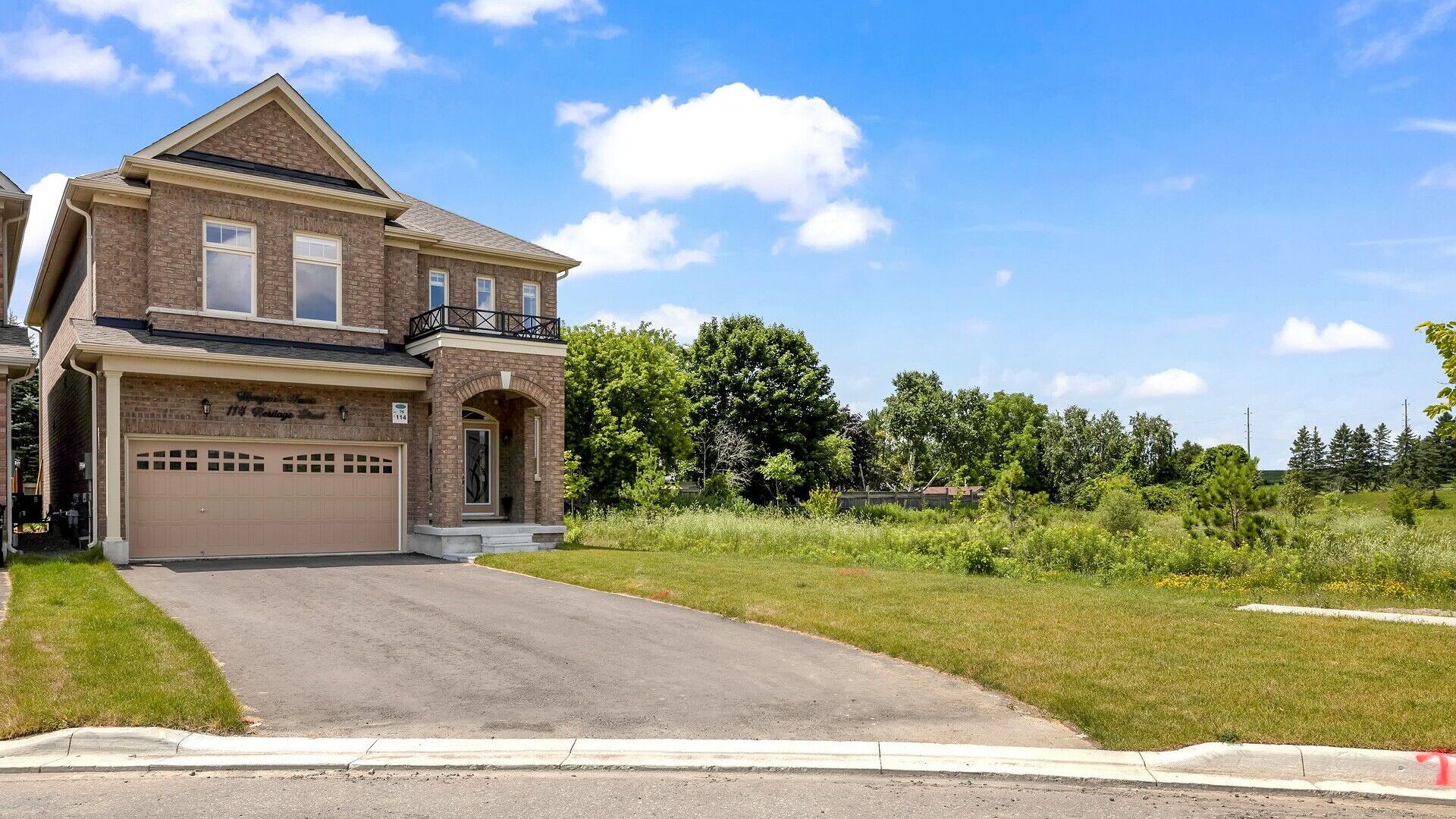$1,399,000
114 Heritage Street, Bradford West Gwillimbury, ON L3Z 0X5
Bradford, Bradford West Gwillimbury,
4
|
4
|
4
|
3,000 sq.ft.
|
Year Built: 0-5
|








































 Properties with this icon are courtesy of
TRREB.
Properties with this icon are courtesy of
TRREB.![]()
A beautiful 4-bedroom detached end lot home, 2 of the 4 bedrooms consist of ensuite and walk-in closet, 2,893 sq.ft. in adesired Bradford neighbourhood with a protected conservation area to the right of property. Amenities within 10min includes Walmart Supercenter, Home Depot, Shoppers Drug Mart Daycare Centre & No Frills, 15 minutes to New Market and 25 minutes to Aurora.
Property Info
MLS®:
N11983701
Listing Courtesy of
KING REALTY INC.
Total Bedrooms
4
Total Bathrooms
4
Basement
1
Floor Space
2500-3000 sq.ft.
Lot Size
4025 sq.ft.
Style
2-Storey
Last Updated
2025-02-22
Property Type
House
Listed Price
$1,399,000
Unit Pricing
$466/sq.ft.
Tax Estimate
$6,866/Year
Year Built
0-5
Rooms
More Details
Exterior Finish
Brick Front
Parking Cover
2
Parking Total
4
Water Supply
Municipal
Foundation
Sewer
Summary
- HoldoverDays: 90
- Architectural Style: 2-Storey
- Property Type: Residential Freehold
- Property Sub Type: Detached
- DirectionFaces: East
- GarageType: Attached
- Directions: From Hwy 401, Go North on Hwy 400 to 5th Line. Continue on 5th Line to Sideroad 10. Continue on Sideroad 10 to Langford Blvd. Continue on Langford Blvd to Heritage Street.
- Tax Year: 2024
- Parking Features: Private Double
- ParkingSpaces: 4
- Parking Total: 6
Location and General Information
Taxes and HOA Information
Parking
Interior and Exterior Features
- WashroomsType1: 1
- WashroomsType1Level: Upper
- WashroomsType2: 2
- WashroomsType2Level: Upper
- WashroomsType3: 1
- WashroomsType3Level: Main
- BedroomsAboveGrade: 4
- Interior Features: Auto Garage Door Remote
- Basement: Unfinished
- Cooling: Central Air
- HeatSource: Gas
- HeatType: Forced Air
- ConstructionMaterials: Brick Front
- Exterior Features: Porch
- Roof: Asphalt Shingle
Bathrooms Information
Bedrooms Information
Interior Features
Exterior Features
Property
- Sewer: Sewer
- Foundation Details: Poured Concrete
- Parcel Number: 580133570
- LotSizeUnits: Feet
- LotDepth: 111.63
- LotWidth: 36.06
Utilities
Property and Assessments
Lot Information
Sold History
MAP & Nearby Facilities
(The data is not provided by TRREB)
Map
Nearby Facilities
Public Transit ({{ nearByFacilities.transits? nearByFacilities.transits.length:0 }})
SuperMarket ({{ nearByFacilities.supermarkets? nearByFacilities.supermarkets.length:0 }})
Hospital ({{ nearByFacilities.hospitals? nearByFacilities.hospitals.length:0 }})
Other ({{ nearByFacilities.pois? nearByFacilities.pois.length:0 }})
School Catchments
| School Name | Type | Grades | Catchment | Distance |
|---|---|---|---|---|
| {{ item.school_type }} | {{ item.school_grades }} | {{ item.is_catchment? 'In Catchment': '' }} | {{ item.distance }} |
Market Trends
Mortgage Calculator
(The data is not provided by TRREB)
Nearby Similar Active listings
Nearby Open House listings
Nearby Price Reduced listings









































