$1,375,000
503 Simcoe Road, Bradford West Gwillimbury, ON L3Z 3C4
Bradford, Bradford West Gwillimbury,
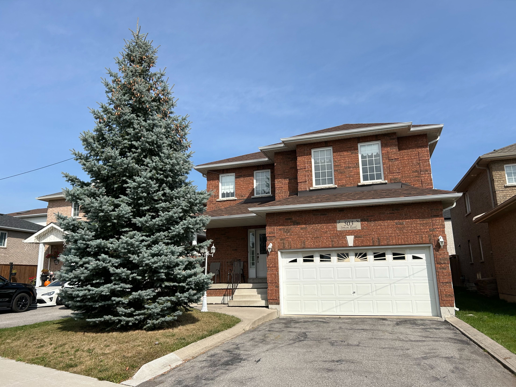
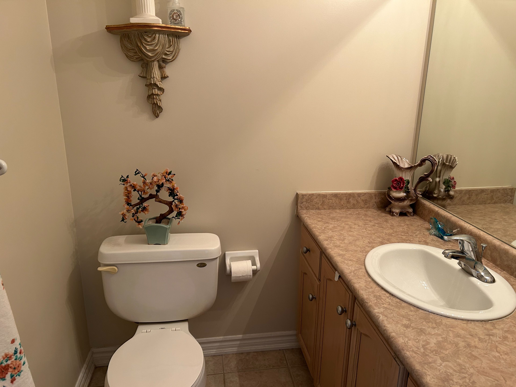
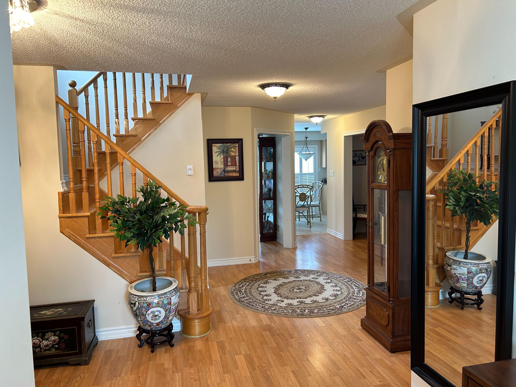
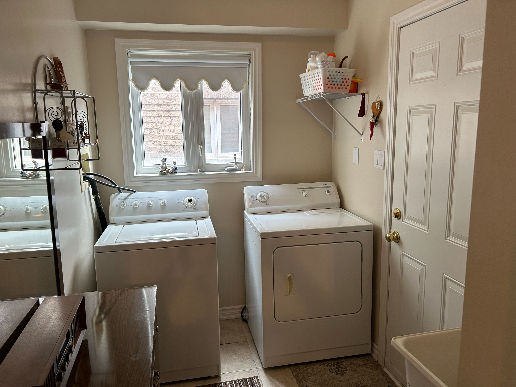
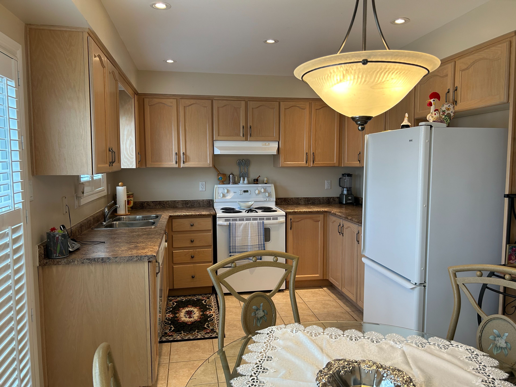
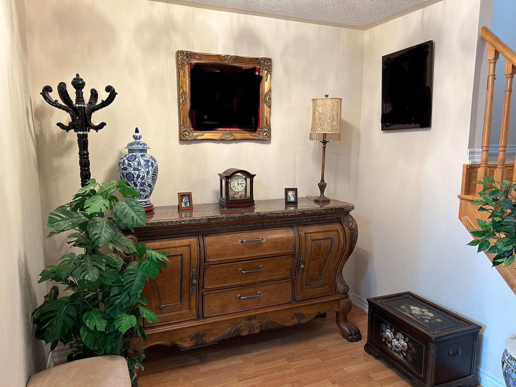
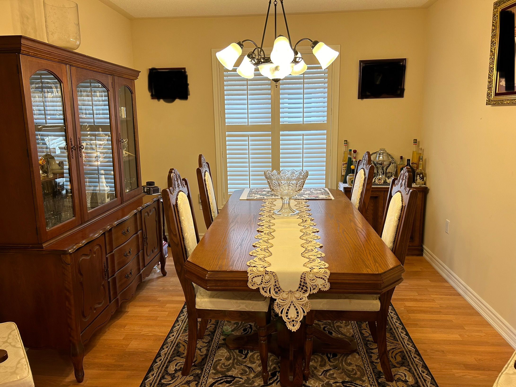
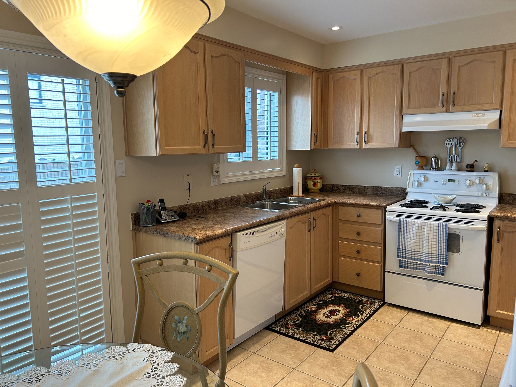
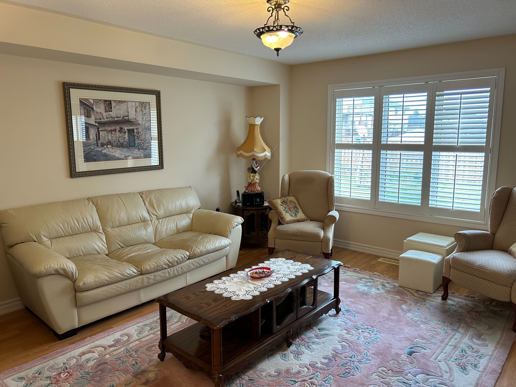
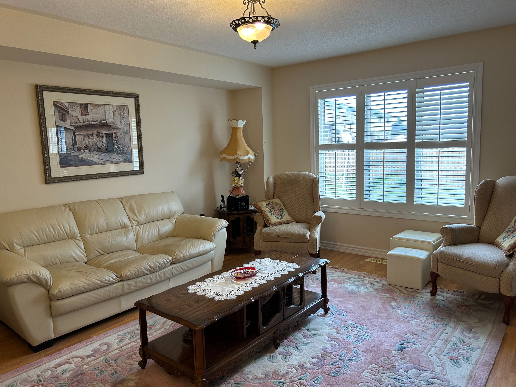
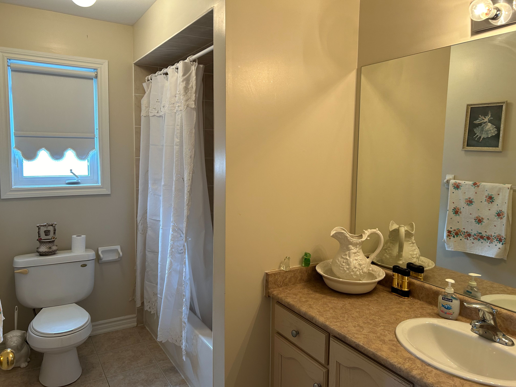
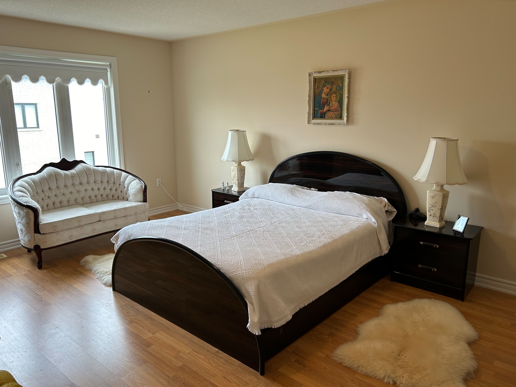
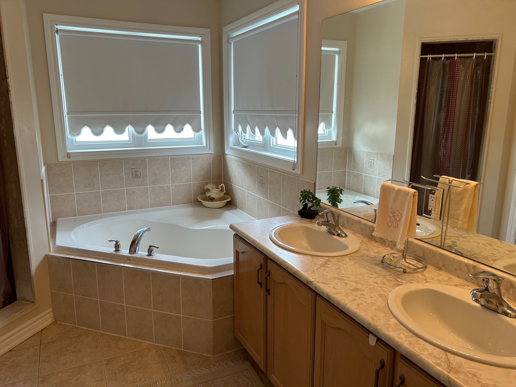
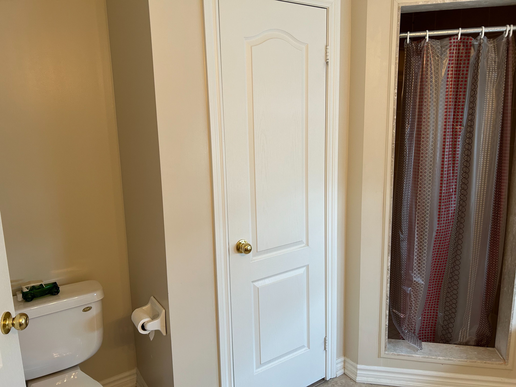
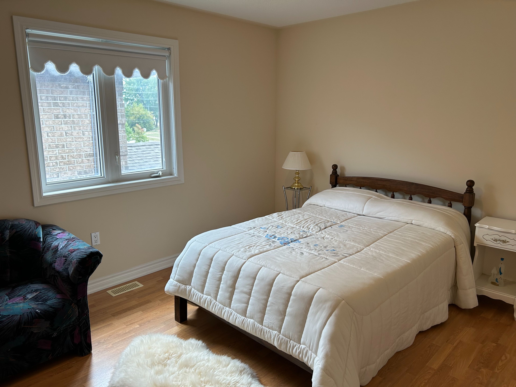
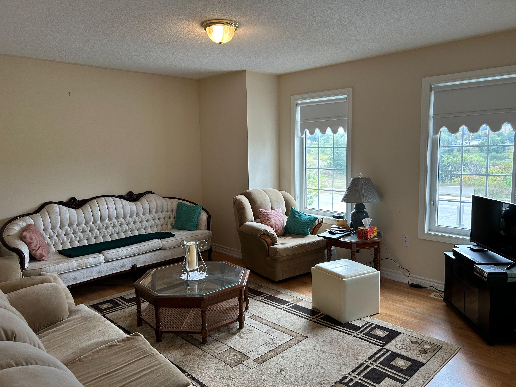

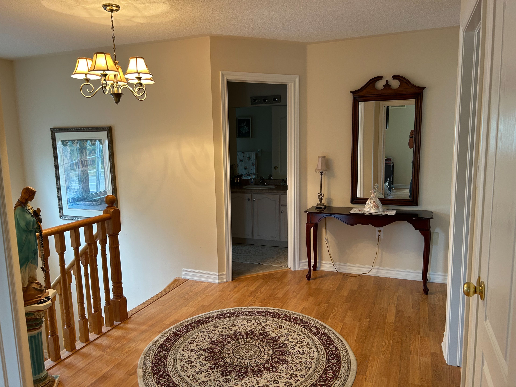
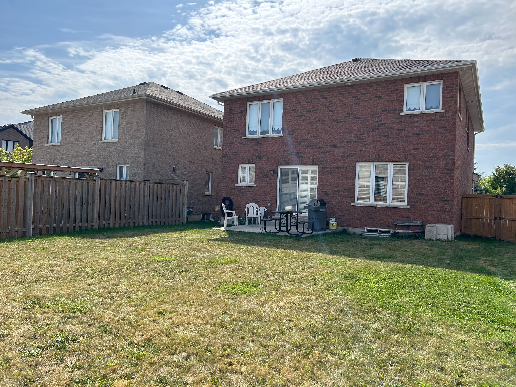
 Properties with this icon are courtesy of
TRREB.
Properties with this icon are courtesy of
TRREB.![]()
Welcome to 503 Simcoe Rd. in the desirable community of Bradford. This 4 bedroom, 3 bath home is a perfect blend of functionality and comfort the minute you step in. This home has been meticulously maintained and shows true pride in ownership. The formal dining room is the perfect place to host dinner parties and the kitchen is the perfect size for those family dinners. The kitchen overlooks the untouched spacious backyard that can be great for family BBQs. This home boasts 4 large bedrooms and ample closet space for a growing family. The mast suite offers both a walk-in closet and double closet. The ensuite has a soaker tub, separate shower, double vanity, and linen closet. This home is conveniently located near school, parks, shopping and with easy access to major highways.
- HoldoverDays: 90
- Architectural Style: 2-Storey
- Property Type: Residential Freehold
- Property Sub Type: Detached
- DirectionFaces: East
- GarageType: Attached
- Tax Year: 2024
- Parking Features: Private
- ParkingSpaces: 2
- Parking Total: 4
- WashroomsType1: 1
- WashroomsType2: 1
- WashroomsType3: 1
- BedroomsAboveGrade: 4
- Interior Features: Auto Garage Door Remote, Central Vacuum
- Basement: Unfinished
- Cooling: Central Air
- HeatSource: Gas
- HeatType: Forced Air
- LaundryLevel: Main Level
- ConstructionMaterials: Brick
- Roof: Asphalt Shingle
- Sewer: Sewer
- Foundation Details: Poured Concrete
- Parcel Number: 580110547
- LotSizeUnits: Feet
- LotDepth: 123.8
- LotWidth: 40.55
- PropertyFeatures: Golf, Level, Library, Park, Rec./Commun.Centre, School
| School Name | Type | Grades | Catchment | Distance |
|---|---|---|---|---|
| {{ item.school_type }} | {{ item.school_grades }} | {{ item.is_catchment? 'In Catchment': '' }} | {{ item.distance }} |




















