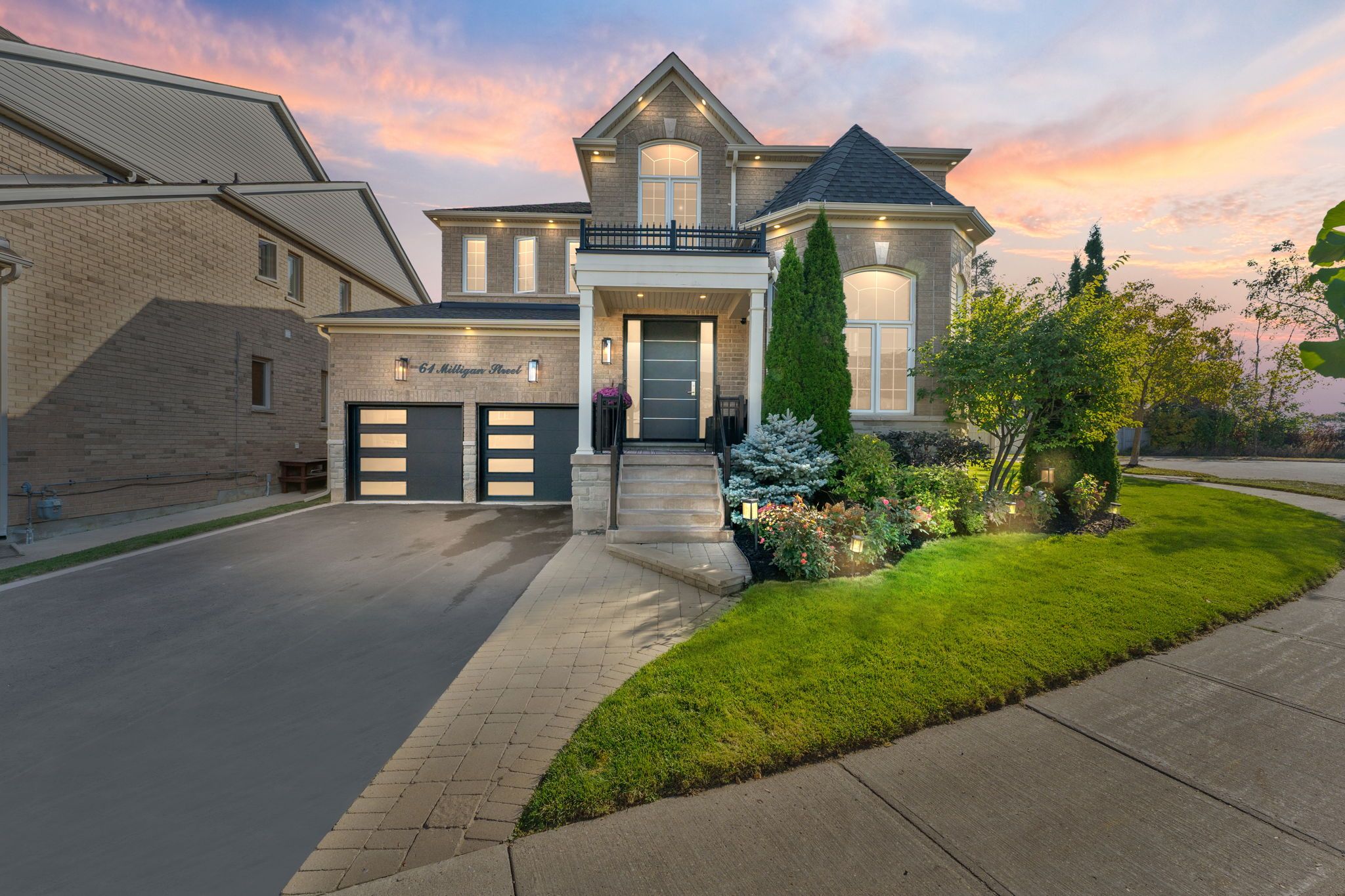$1,499,900
61 Milligan Street, Bradford West Gwillimbury, ON L3Z 0A4
Bradford, Bradford West Gwillimbury,







































 Properties with this icon are courtesy of
TRREB.
Properties with this icon are courtesy of
TRREB.![]()
Year-Round Luxury Living Perfect for Entertaining & Family Comfort. Imagine hosting unforgettable gatherings in your open-concept great room, where laughter fills the air and the warmth of the fireplace invites connection. The heart of the home your extended wood kitchen with granite counters and a breakfast barkeeps you at the centre of every moment, whether preparing meals or toasting with friends.Upstairs, the second-floor den offers a quiet retreat or office space, while each bedroom, complete with its own ensuite, ensures comfort and privacy for the whole family. Downstairs, the professionally finished basement is perfect for game nights, movie marathons, or celebrating life's milestones with a fully equipped wet bar and guest suite. Step outside to your own private oasis a sprawling, fully fenced backyard designed for year-round enjoyment. Lounge on the interlock patio, host summer BBQs under the open sky, or unwind in the serenity of lush landscaping. As the seasons change, cozy up by a fire pit with a warm drink, making every evening feel like a retreat. This is more than a backyard its an escape, a place where relaxation and entertainment come together effortlessly. With over 4,000 sqft of beautifully upgraded living space(w/bsmt) and thoughtful recent enhancements including new hardwood floors, a refreshed kitchen, professional landscaping, pot lights, and a Kangen Water system this turn-key home is where every season is meant to be enjoyed. Perfect balance of luxury and convenience. Don't miss out on this opportunity to own your dream home!
- HoldoverDays: 180
- Architectural Style: 2-Storey
- Property Type: Residential Freehold
- Property Sub Type: Detached
- DirectionFaces: East
- GarageType: Attached
- Tax Year: 2025
- Parking Features: Private Double
- ParkingSpaces: 4
- Parking Total: 6
- WashroomsType1: 1
- WashroomsType1Level: Second
- WashroomsType2: 1
- WashroomsType2Level: Second
- WashroomsType3: 1
- WashroomsType3Level: Second
- WashroomsType4: 1
- WashroomsType4Level: Main
- WashroomsType5: 1
- WashroomsType5Level: Basement
- BedroomsAboveGrade: 4
- BedroomsBelowGrade: 1
- Interior Features: Carpet Free
- Basement: Finished
- Cooling: Central Air
- HeatSource: Gas
- HeatType: Forced Air
- LaundryLevel: Main Level
- ConstructionMaterials: Brick, Stone
- Roof: Asphalt Shingle
- Sewer: Sewer
- Foundation Details: Concrete
- Lot Features: Irregular Lot
- LotSizeUnits: Feet
- LotDepth: 107.78
- LotWidth: 164.5
| School Name | Type | Grades | Catchment | Distance |
|---|---|---|---|---|
| {{ item.school_type }} | {{ item.school_grades }} | {{ item.is_catchment? 'In Catchment': '' }} | {{ item.distance }} |








































