$1,378,000
807 Langford Boulevard, Bradford West Gwillimbury, ON L3Z 0K2
Bradford, Bradford West Gwillimbury,
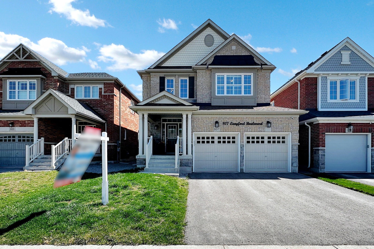
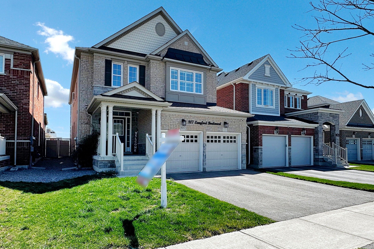
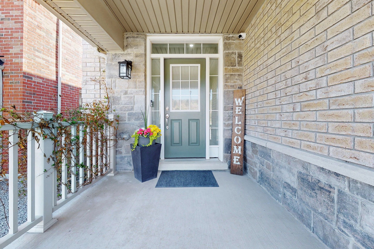
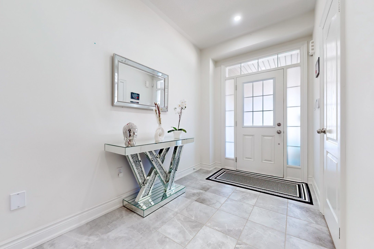
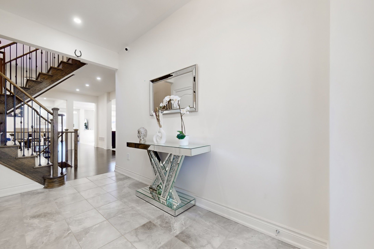
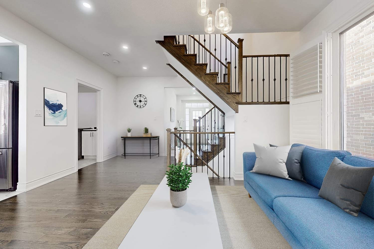
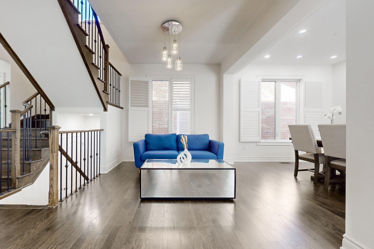
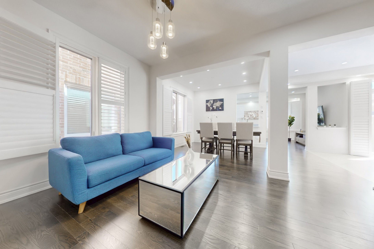
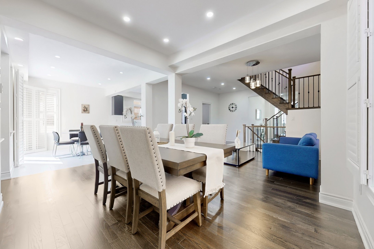
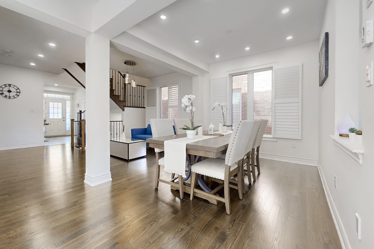
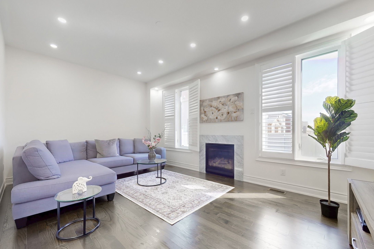
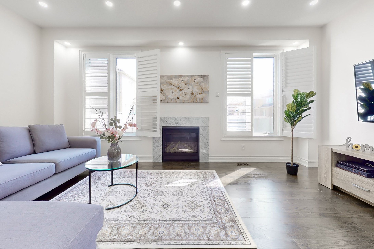
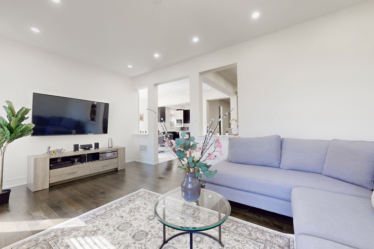
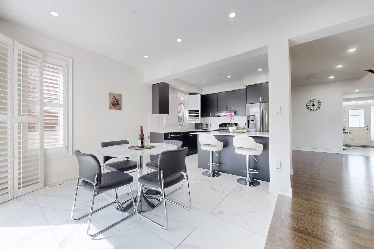
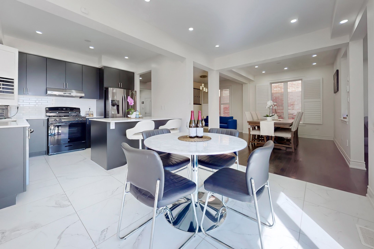
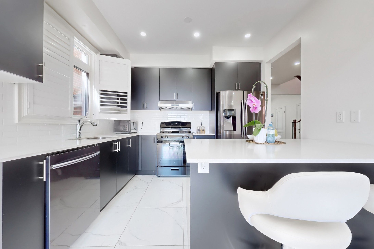
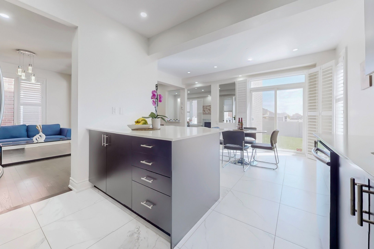
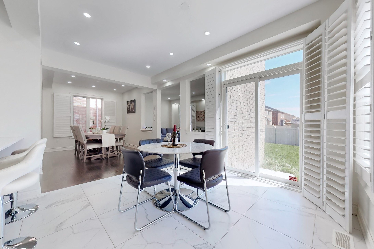
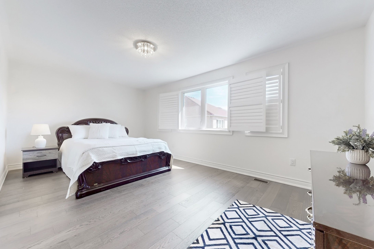
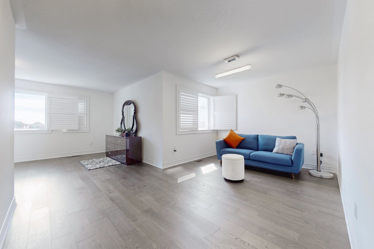
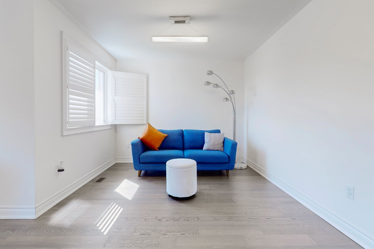
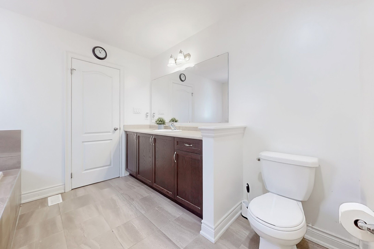
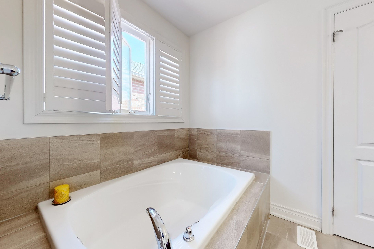
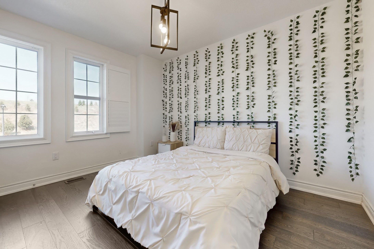
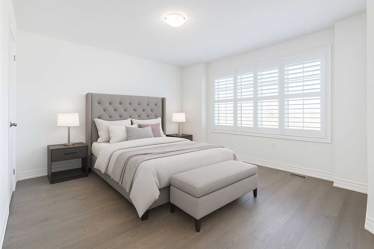
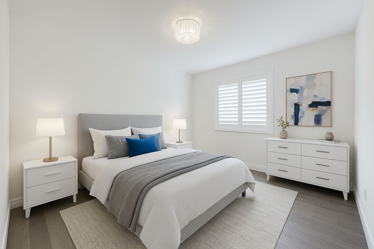
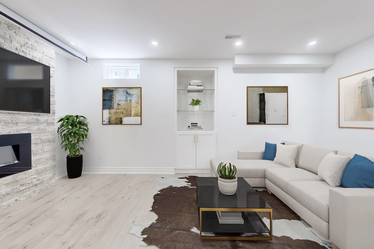
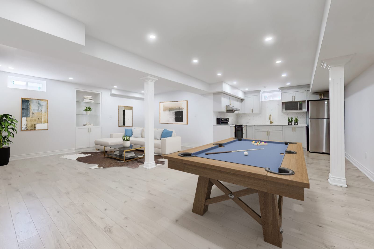
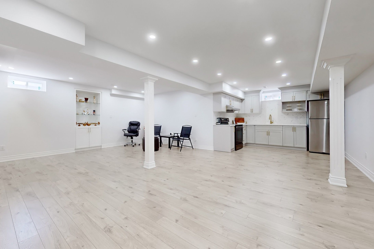
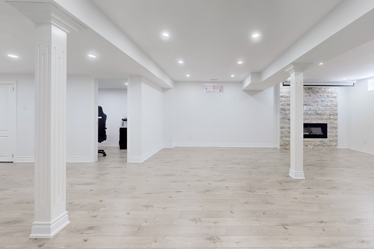
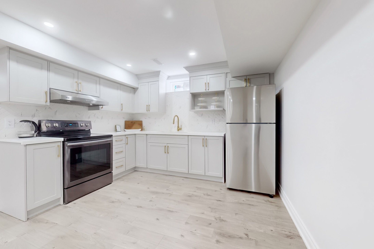

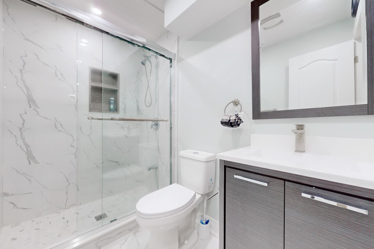
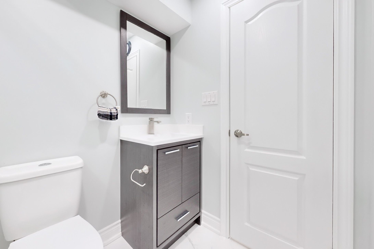
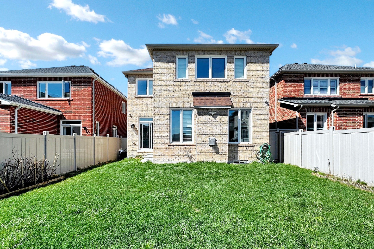
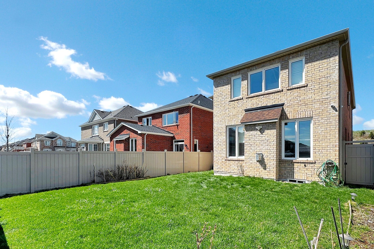
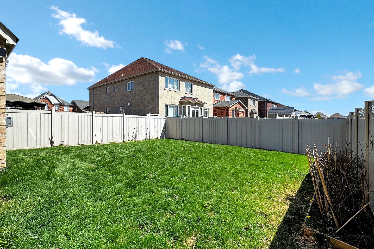
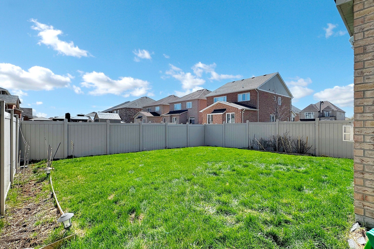
 Properties with this icon are courtesy of
TRREB.
Properties with this icon are courtesy of
TRREB.![]()
**Rare**Step into this beautifully upgraded Great Gulf home, situated in one of Bradfords most desirable neighborhoods. Bright, spacious, and thoughtfully designed, this home features hardwood flooring throughout, 9' ceilings, main floor laundry, and an open-concept kitchen and breakfast area that walks out to a fully fenced backyard - perfect for outdoor living. A separate family room with fireplace creates a warm, inviting space for gatherings. The standout feature is the professionally finished basement, offering exceptional versatility with a full kitchen, additional bedroom/office, 3-piece bath, home theatre & spacious recreation area - perfect for an in-law suite or private guest retreat. Enjoy peace of mind with 8 hard-wired exterior security cameras, 24/7 ADC monitored alarm system, and a video doorbell. Just steps from top-rated schools, parks, rec centers, libraries, transit, and Hwy 400, this home offers the perfect blend of style, comfort, and convenience. A rare find - schedule your private showing before its gone!
- HoldoverDays: 90
- Architectural Style: 2-Storey
- Property Type: Residential Freehold
- Property Sub Type: Detached
- DirectionFaces: East
- GarageType: Attached
- Directions: Langford is off of Holland St W
- Tax Year: 2025
- Parking Features: Private Double
- ParkingSpaces: 2
- Parking Total: 4
- WashroomsType1: 2
- WashroomsType1Level: Upper
- WashroomsType2: 1
- WashroomsType2Level: Main
- WashroomsType3: 1
- WashroomsType3Level: Basement
- BedroomsAboveGrade: 4
- BedroomsBelowGrade: 1
- Fireplaces Total: 2
- Interior Features: Water Softener, Auto Garage Door Remote, Central Vacuum, In-Law Suite
- Basement: Finished
- Cooling: Central Air
- HeatSource: Gas
- HeatType: Forced Air
- LaundryLevel: Main Level
- ConstructionMaterials: Brick
- Roof: Shingles
- Sewer: Sewer
- Foundation Details: Concrete
- LotSizeUnits: Feet
- LotDepth: 114.83
- LotWidth: 36.09
- PropertyFeatures: Fenced Yard, Place Of Worship, Rec./Commun.Centre, School, Golf, Clear View
| School Name | Type | Grades | Catchment | Distance |
|---|---|---|---|---|
| {{ item.school_type }} | {{ item.school_grades }} | {{ item.is_catchment? 'In Catchment': '' }} | {{ item.distance }} |







































