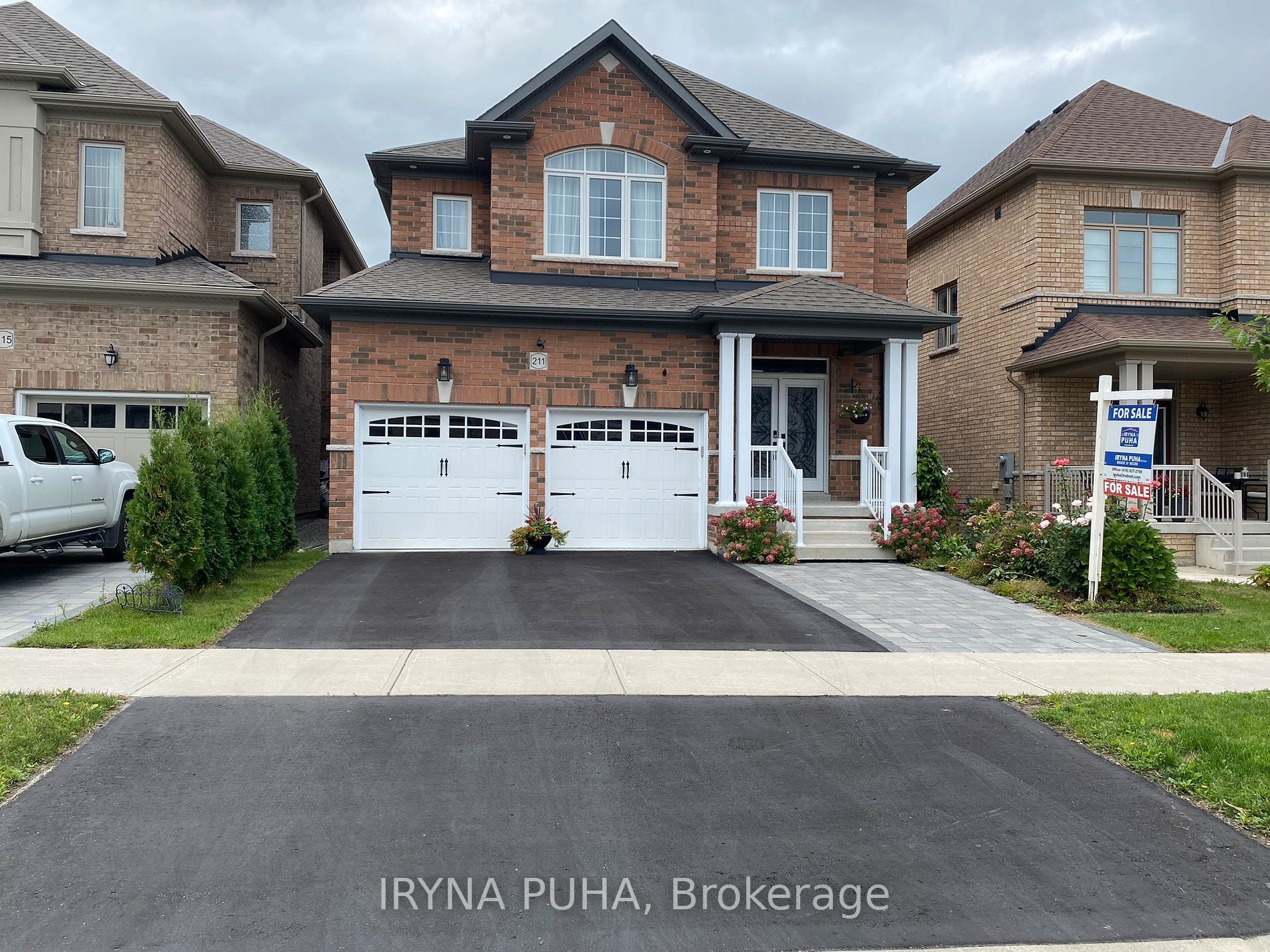$1,455,900
211 Gibson Circle, Bradford West Gwillimbury, ON L3Z 2A6
Bradford, Bradford West Gwillimbury,

























 Properties with this icon are courtesy of
TRREB.
Properties with this icon are courtesy of
TRREB.![]()
Introducing 211 Gibson Cir built in 2017 by Green Valley Estates, 2825 Square Feet as per MPAC and builder plan. Bright & Spacious All Rooms. Smooth Ceiling on Main Floor with 35 Potlights and 25 Potlights on 2nd. Updated Front Door, Hardwood on Main/Second, Built-in Organizer in Entry Foyer Closet and Primary Bedroom Walk-in Closet, New Sliding Tub Doors in 5-pc semi-ensuite and 4-pc ensuite. Convenient 2nd Floor Laundry. Cold Room Under Front Porch. 200AMP Electrical Service. Walking Distance To Schools. Close Drive To Bradford GO Station/Hwy 400 & 404 **EXTRAS** Same as inclusions.
- Architectural Style: 2-Storey
- Property Type: Residential Freehold
- Property Sub Type: Detached
- DirectionFaces: East
- GarageType: Built-In
- Tax Year: 2024
- Parking Features: Private
- ParkingSpaces: 2
- Parking Total: 4
- WashroomsType1: 1
- WashroomsType1Level: Main
- WashroomsType2: 1
- WashroomsType2Level: Second
- WashroomsType3: 2
- WashroomsType3Level: Second
- BedroomsAboveGrade: 4
- Interior Features: Central Vacuum
- Basement: Unfinished
- Cooling: Central Air
- HeatSource: Gas
- HeatType: Forced Air
- LaundryLevel: Upper Level
- ConstructionMaterials: Brick
- Roof: Asphalt Shingle
- Sewer: Sewer
- Foundation Details: Poured Concrete
- Parcel Number: 580120330
- LotSizeUnits: Feet
- LotDepth: 108.65
- LotWidth: 37.8
| School Name | Type | Grades | Catchment | Distance |
|---|---|---|---|---|
| {{ item.school_type }} | {{ item.school_grades }} | {{ item.is_catchment? 'In Catchment': '' }} | {{ item.distance }} |


























