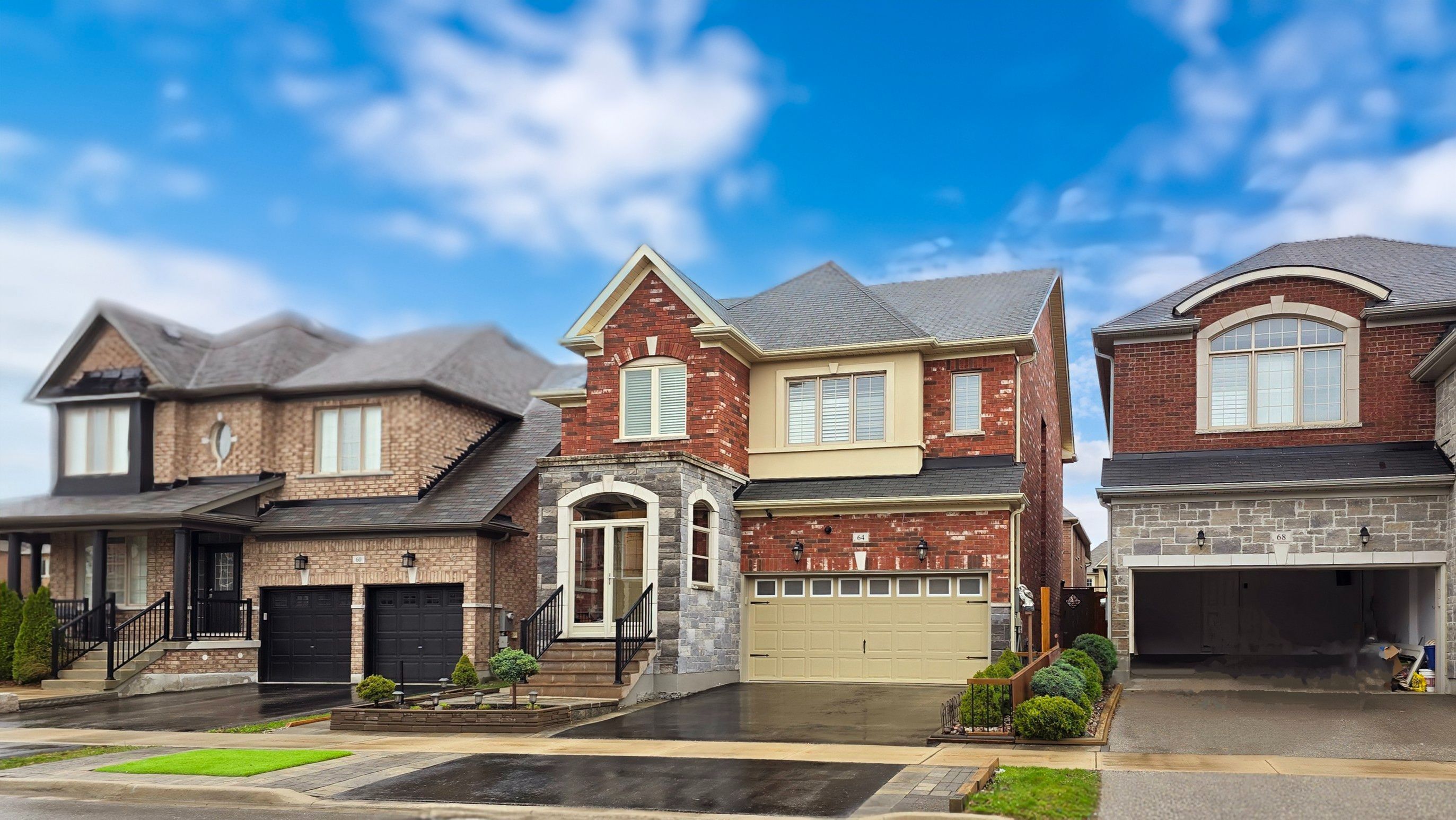$1,325,000
64 Belfry Drive, Bradford West Gwillimbury, ON L3Z 0G7
Bradford, Bradford West Gwillimbury,













































 Properties with this icon are courtesy of
TRREB.
Properties with this icon are courtesy of
TRREB.![]()
Welcome to this stunning 2 Storey detached home in Prestigious Bradford! Perfect for families or investors! This property offers versatility and comfort. Enjoy an open-concept layout, hardwood floors, and updated kitchens with stainless steel appliances. 9 foot Ceiling through out the main floor, wainscoting wall. Separate entrance to the basement. A loft Upstairs Was Converted into the 5th bedroom (or study room). Primary Bedroom With 2 Walk In Closets and 4 pc Ensuite. Finished Basement (2024) with full functional kitchen, one additional bedroom, 3 pc washroom and an extra set of washer and dryer in the basement. Landscaped backyard with beautiful flower bed. Cozy Family Room with fireplace. Breakfast area has Walk out to Solarium, a perfect spot for hot tub oasis. Very clean and move in condition ready. This Home Has It All. Close to HW 400, shopping, restaurants, schools, parks. Family Friendly Community!
- HoldoverDays: 90
- Architectural Style: 2-Storey
- Property Type: Residential Freehold
- Property Sub Type: Detached
- DirectionFaces: West
- GarageType: Attached
- Tax Year: 2024
- Parking Features: Private
- ParkingSpaces: 2
- Parking Total: 4
- WashroomsType1: 1
- WashroomsType1Level: Ground
- WashroomsType2: 1
- WashroomsType2Level: Basement
- WashroomsType3: 1
- WashroomsType3Level: Second
- WashroomsType4: 1
- WashroomsType4Level: Second
- WashroomsType5: 1
- WashroomsType5Level: Second
- BedroomsAboveGrade: 4
- BedroomsBelowGrade: 2
- Fireplaces Total: 2
- Interior Features: Auto Garage Door Remote, Carpet Free, In-Law Suite, Central Vacuum
- Basement: Separate Entrance, Finished
- Cooling: Central Air
- HeatSource: Gas
- HeatType: Forced Air
- LaundryLevel: Main Level
- ConstructionMaterials: Brick
- Exterior Features: Landscaped
- Roof: Asphalt Shingle
- Sewer: Sewer
- Foundation Details: Concrete Block
- Parcel Number: 580331128
- LotSizeUnits: Feet
- LotDepth: 96.84
- LotWidth: 36.11
| School Name | Type | Grades | Catchment | Distance |
|---|---|---|---|---|
| {{ item.school_type }} | {{ item.school_grades }} | {{ item.is_catchment? 'In Catchment': '' }} | {{ item.distance }} |














































