$1,250,000
8 Tupling Street, Bradford West Gwillimbury, ON L3Z 0W8
Bradford, Bradford West Gwillimbury,
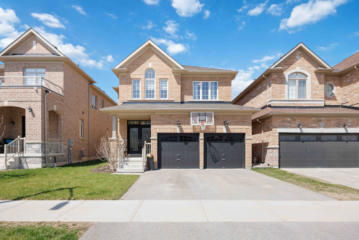

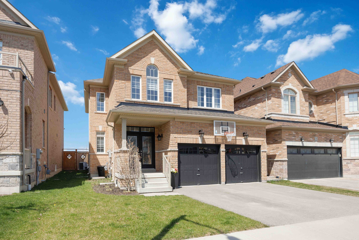
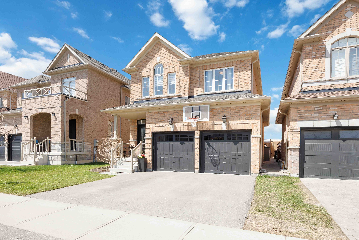
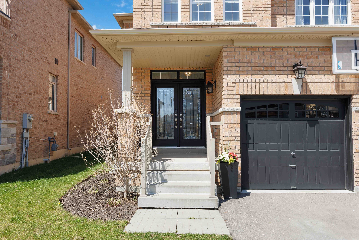

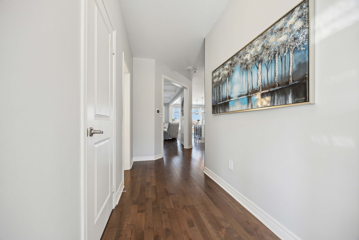
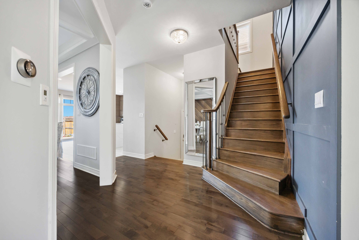
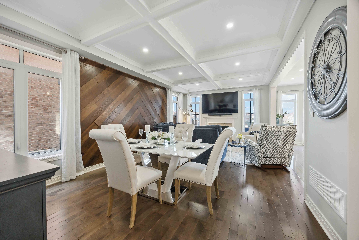
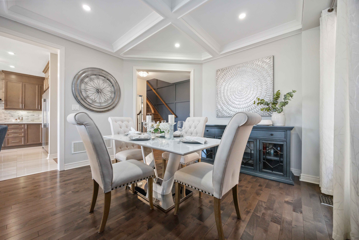
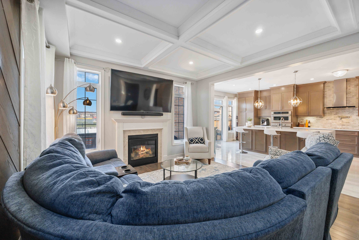
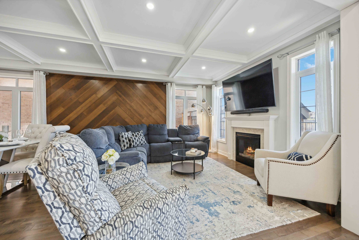
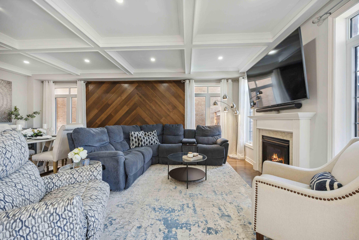
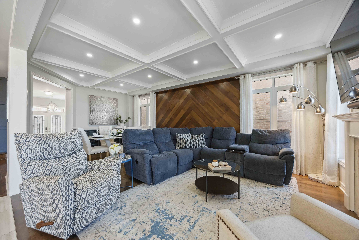
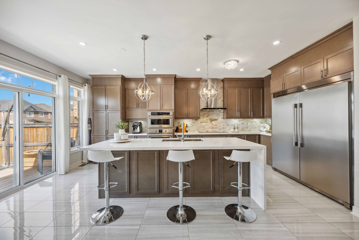



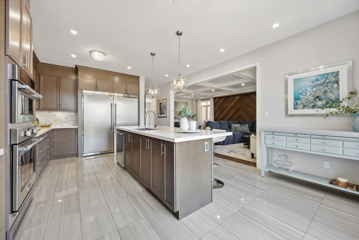
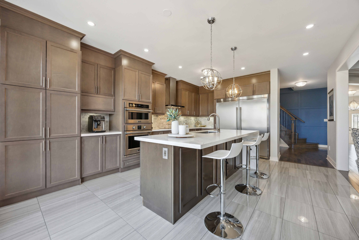
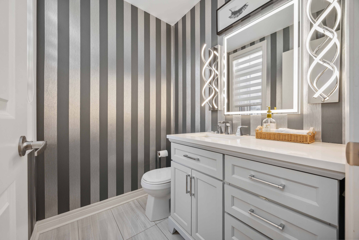
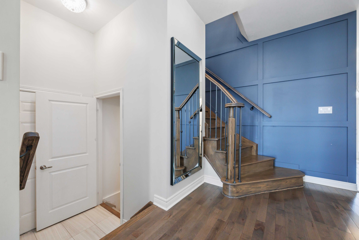
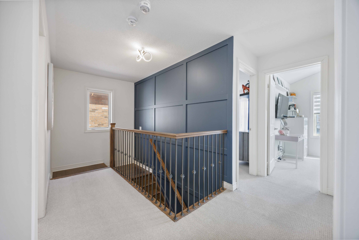
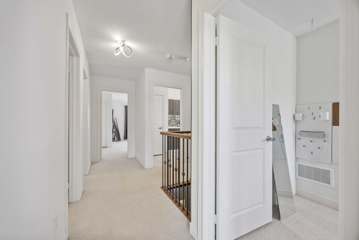

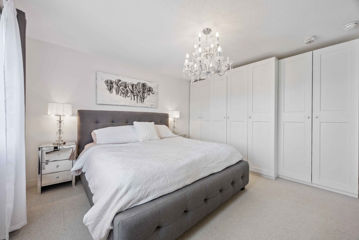
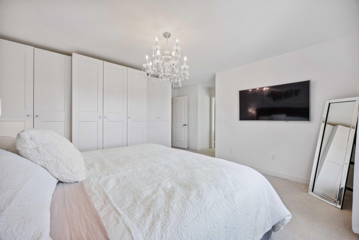
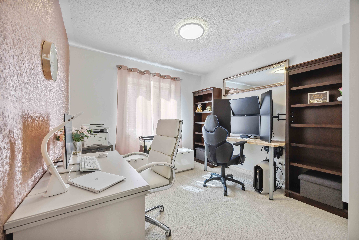
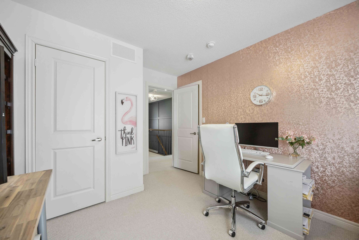
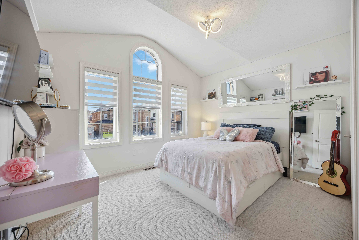

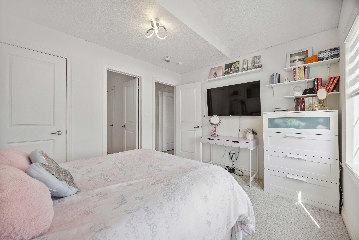
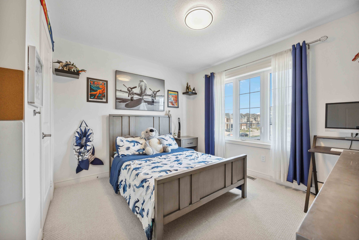
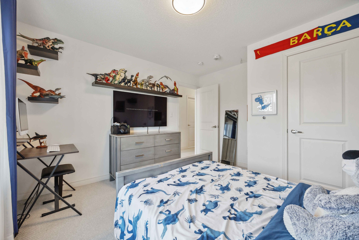
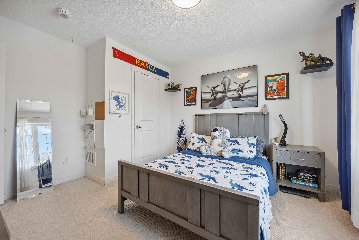
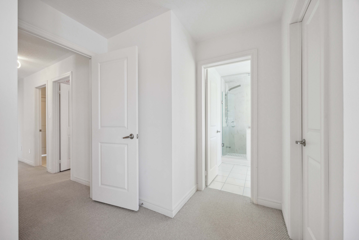
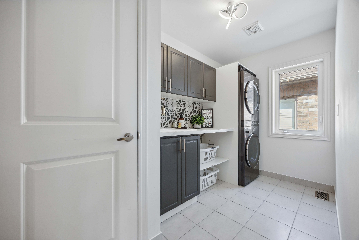

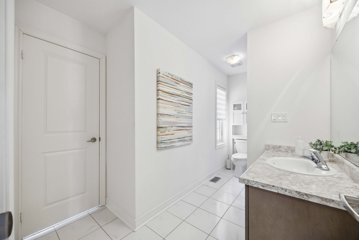
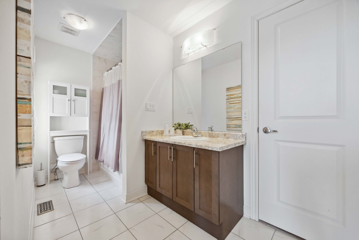

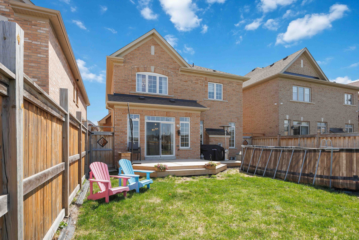
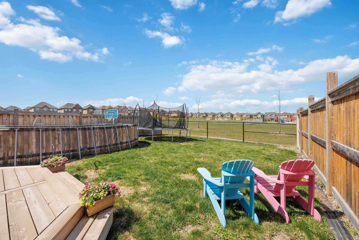
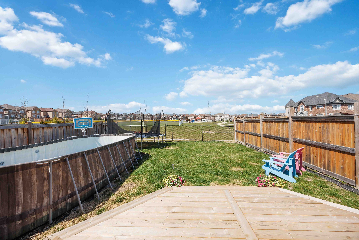
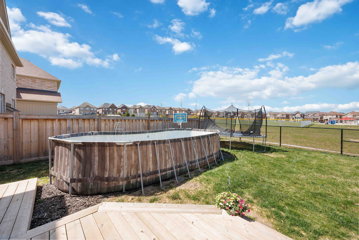
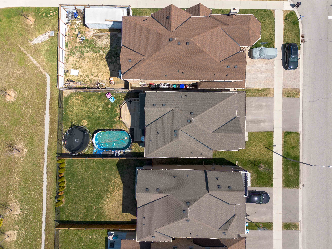
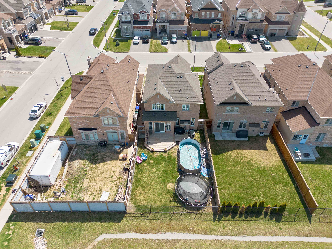

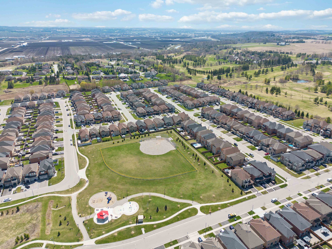
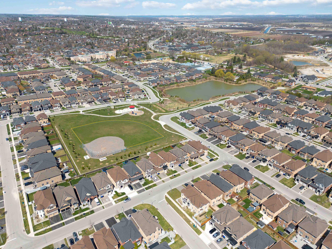
 Properties with this icon are courtesy of
TRREB.
Properties with this icon are courtesy of
TRREB.![]()
Your search ends here! Absolutely stunning, completely upgraded home in prime Bradford community! Ideal for a family looking for a turn key place to call home. This beautiful home boasts an open concept layout, formal dining area with large family room w/custom waffle ceilings and a cozy fireplace. A stunning true custom eat-in kitchen w/ top of the line built-in appliances. Soaring 9ft ceilings and ample natural lighting. Meticulously kept housewith high end quality finishes throughout with no expense spared. This home really shows pride of ownership. Large master bedroom with a walk in closet along with a custom built in Closet With Organizers and a luxuriously 5 piece ensuite with a double sink vanity. Second bedroom with large closet, 3rd and 4th bedrooms with large closet and a Main bathroom that is also shared between the two rooms . Convenient 2nd floor laundry room w/ custom cabinetry. Fully finished garage that fits the car enthusiast w/ epoxy flooring & custom paint & garage doors. Framed basement with an open layout. Premium Lot Overlooking Park and Fully fenced backyard w/large deck and above ground pool (as is), Most desirable neighborhood in Bradford, surrounded by parks, schools, trails and a quick walk to all amenities/restaurants/supermarkets & more! Easy access to Highway 400.
- HoldoverDays: 90
- Architectural Style: 2-Storey
- Property Type: Residential Freehold
- Property Sub Type: Detached
- DirectionFaces: North
- GarageType: Attached
- Directions: Inverness/Tupling
- Tax Year: 2024
- Parking Features: Available
- ParkingSpaces: 2
- Parking Total: 4
- WashroomsType1: 1
- WashroomsType1Level: Main
- WashroomsType2: 1
- WashroomsType2Level: Upper
- WashroomsType3: 1
- WashroomsType3Level: Upper
- BedroomsAboveGrade: 4
- Interior Features: Built-In Oven, Countertop Range, Water Heater
- Basement: Partially Finished
- Cooling: Central Air
- HeatSource: Gas
- HeatType: Forced Air
- ConstructionMaterials: Concrete, Brick
- Roof: Asphalt Shingle
- Pool Features: Above Ground
- Sewer: Sewer
- Foundation Details: Concrete
- LotSizeUnits: Feet
- LotDepth: 119.75
- LotWidth: 38.06
| School Name | Type | Grades | Catchment | Distance |
|---|---|---|---|---|
| {{ item.school_type }} | {{ item.school_grades }} | {{ item.is_catchment? 'In Catchment': '' }} | {{ item.distance }} |



















































