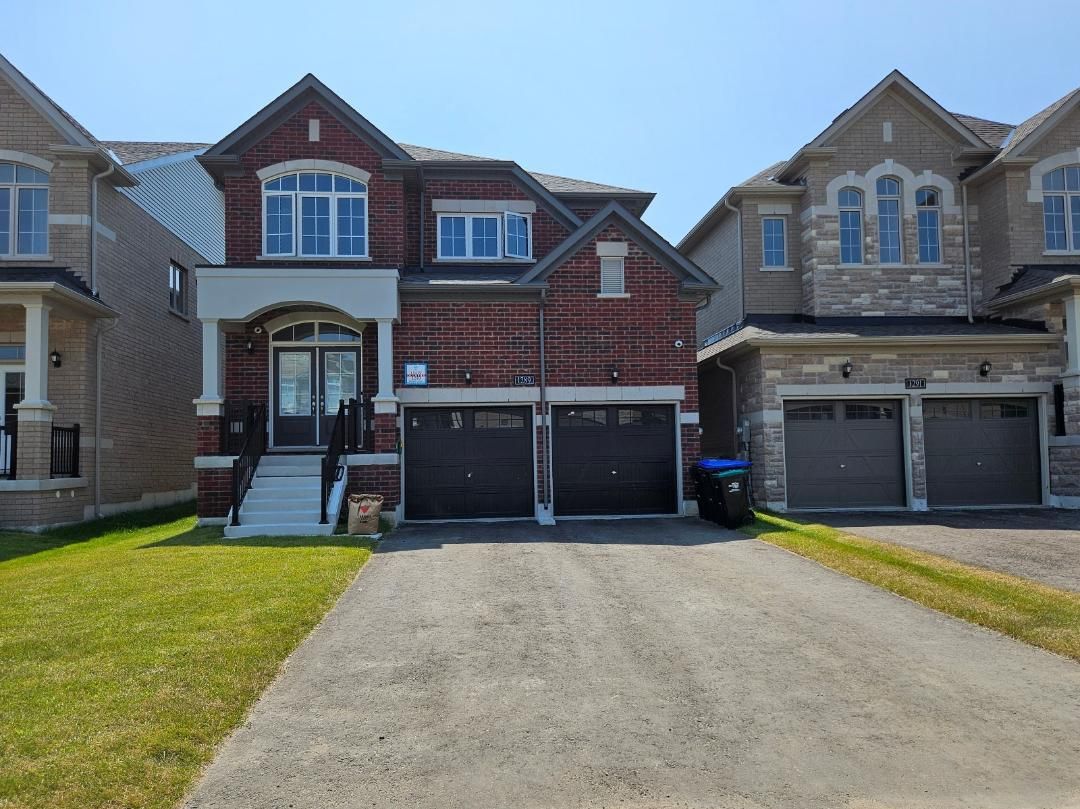$909,999
$30,0001289 Broderick Street, Innisfil, ON L9S 0P5
Rural Innisfil, Innisfil,


















 Properties with this icon are courtesy of
TRREB.
Properties with this icon are courtesy of
TRREB.![]()
Cozy, 1850 sq ft home in newer (2023) subdivision, close to amenities, Innisfil Beach and Lake Simcoe. This home is enhanced with a spacious 4 car driveway and a true double garage. Upgrades include: Premium Stainless Steel Fridge, Stove, Dishwasher, Microwave/vent hood. Owned Hot water tank (no monthly lease payments), Unique Hot Water tap to garage, 2 Garage Door Openers and Remotes, Direct Access to house from garage. Remote Security Camera connected to door bell and security system. Upgraded Stacked Washer and Dryer and Laundry Sink on 2nd floor. Stone Counters in kitchen, Hardwood Floor in great room, and Hardwood Staircase.
- HoldoverDays: 90
- Architectural Style: 2-Storey
- Property Type: Residential Freehold
- Property Sub Type: Detached
- DirectionFaces: North
- GarageType: Attached
- Tax Year: 2024
- Parking Features: Private Double, Tandem
- ParkingSpaces: 4
- Parking Total: 6
- WashroomsType1: 1
- WashroomsType1Level: Second
- WashroomsType2: 1
- WashroomsType2Level: Second
- WashroomsType3: 1
- WashroomsType3Level: Ground
- BedroomsAboveGrade: 3
- Interior Features: Water Heater Owned, Air Exchanger, Auto Garage Door Remote
- Basement: Unfinished
- Cooling: Central Air
- HeatSource: Gas
- HeatType: Forced Air
- LaundryLevel: Upper Level
- ConstructionMaterials: Brick
- Roof: Asphalt Shingle
- Sewer: Sewer
- Foundation Details: Concrete
- Parcel Number: 580691942
- LotSizeUnits: Metres
- LotDepth: 35
- LotWidth: 11
| School Name | Type | Grades | Catchment | Distance |
|---|---|---|---|---|
| {{ item.school_type }} | {{ item.school_grades }} | {{ item.is_catchment? 'In Catchment': '' }} | {{ item.distance }} |



















