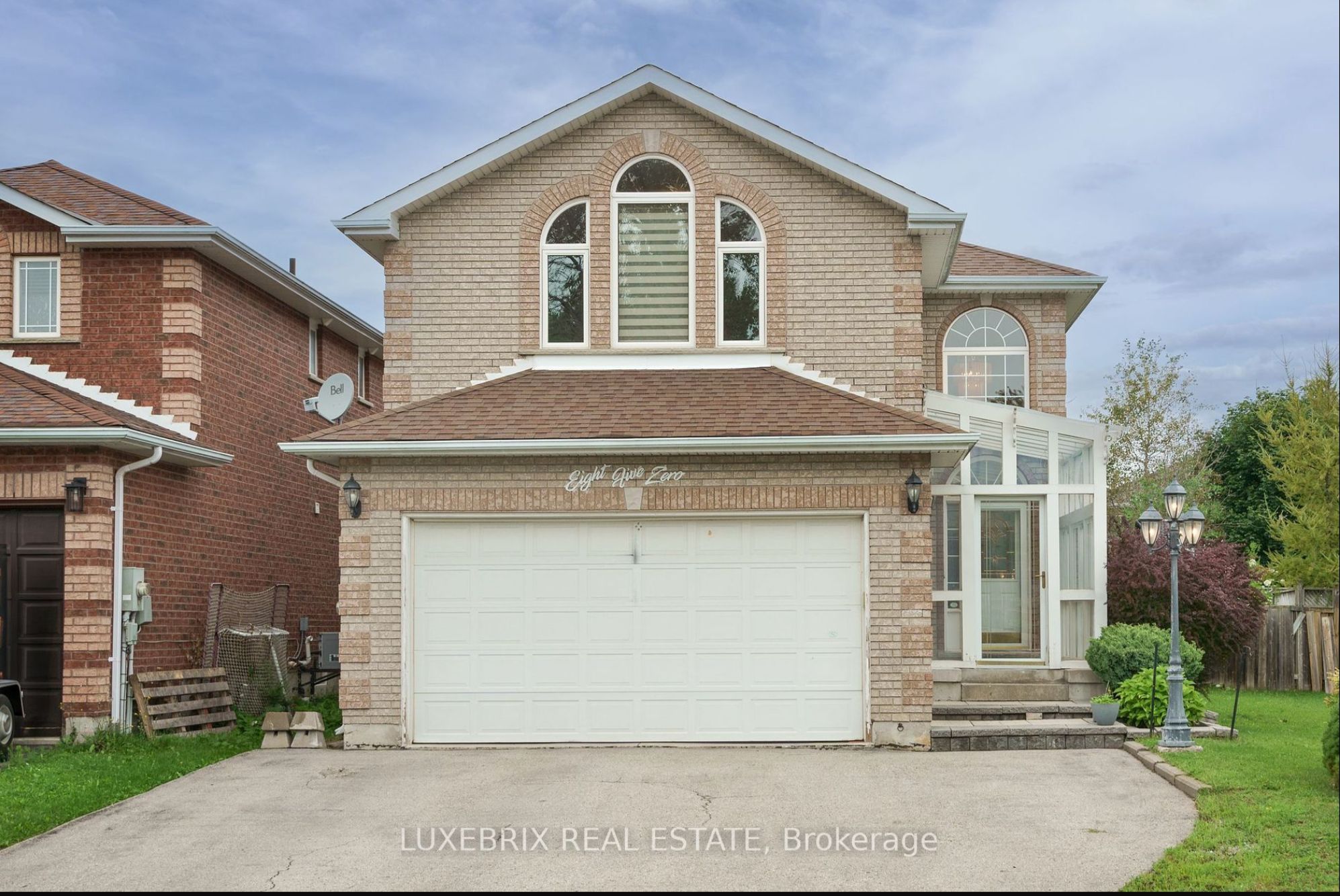$899,000
850 Leslie Drive, Innisfil, ON L9S 2B8
Alcona, Innisfil,





























 Properties with this icon are courtesy of
TRREB.
Properties with this icon are courtesy of
TRREB.![]()
Discover The Charm Of This Inviting Family Home, Just A 7-Minute Stroll From The Scenic Shores Of Lake Simcoe At Innisfil Beach Park. Step Into A Recently Updated, Modern Kitchen That Features Sleek Quartz Countertops, Stylish Storage Cabinets, A Large Island Perfect For Casual Dining, And An Oversized Stainless Steel Sink. The Home Offers Four Spacious Bedrooms, Each With Large, Bright Windows That Flood The Rooms With Natural Light. Convenience Is At The Forefront With A Main Floor laundry room that provides dual access to a 2-car garage, offering potential for an in-law suite or further Development In The Finished Basement. Outside, The Property Boasts A Large, Mature Lot That Stretches Beyond A Walk-Out Deck, Ideal For A Pool Or Outdoor Entertaining. Situated In A Friendly Neighborhood With Excellent Neighbors, The Home Also Offers An Extended Driveway With Plenty Of Parking. The Location Is Prime, Within Walking Distance To Two Desirable Schools, Local Shops, Parks, And Just A Short Drive To South Barrie And The Upscale Friday Harbour Resort. Must See.
- HoldoverDays: 180
- Architectural Style: 2-Storey
- Property Type: Residential Freehold
- Property Sub Type: Detached
- DirectionFaces: North
- GarageType: Built-In
- Tax Year: 2024
- Parking Features: Private
- ParkingSpaces: 2
- Parking Total: 4
- WashroomsType1: 1
- WashroomsType2: 1
- WashroomsType3: 1
- BedroomsAboveGrade: 3
- BedroomsBelowGrade: 1
- Basement: Finished
- Cooling: Central Air
- HeatSource: Gas
- HeatType: Forced Air
- ConstructionMaterials: Brick
- Roof: Shingles
- Sewer: Sewer
- Foundation Details: Concrete
- Parcel Number: 580750327
- LotSizeUnits: Feet
- LotDepth: 121.83
- LotWidth: 49.92
| School Name | Type | Grades | Catchment | Distance |
|---|---|---|---|---|
| {{ item.school_type }} | {{ item.school_grades }} | {{ item.is_catchment? 'In Catchment': '' }} | {{ item.distance }} |






























