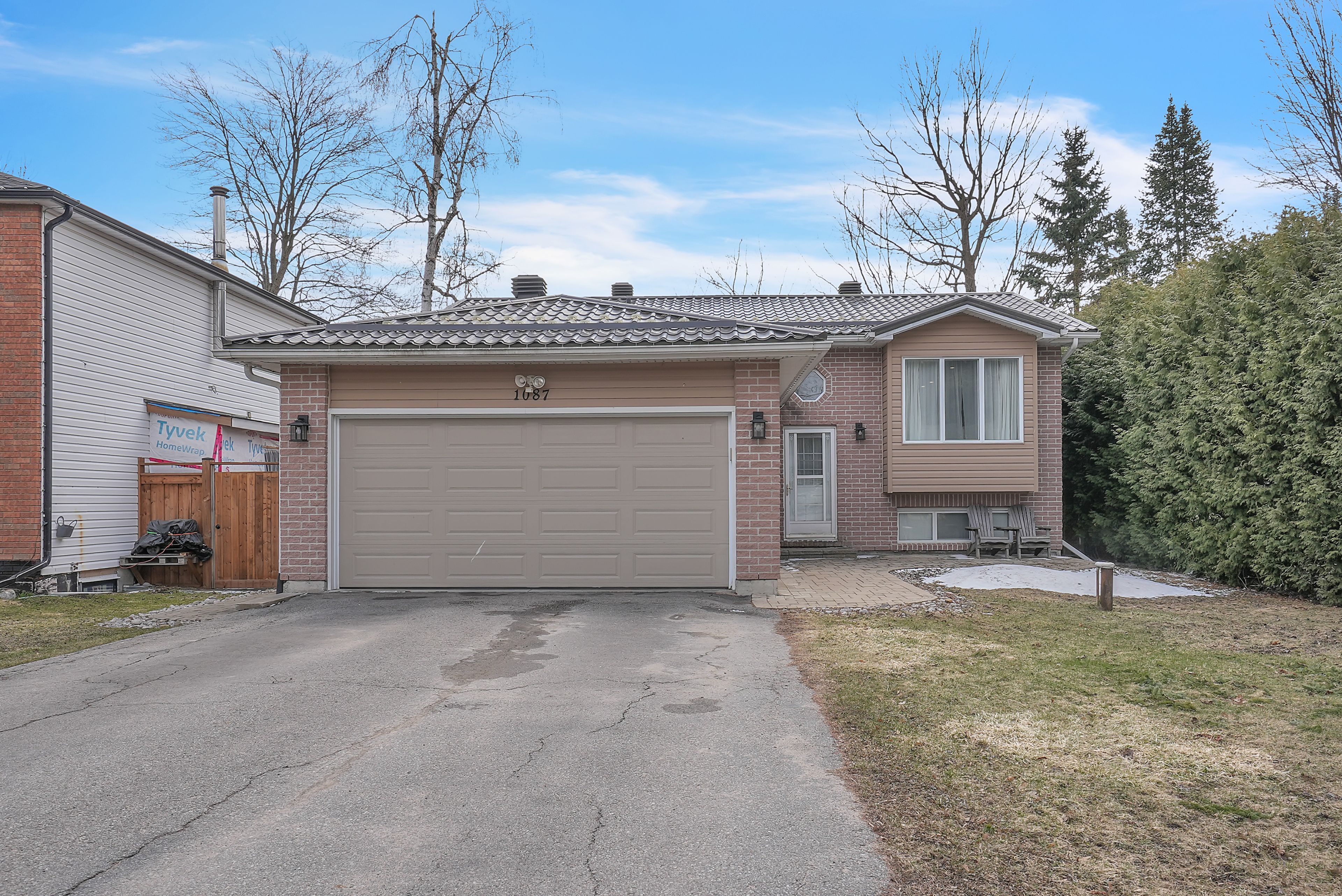$819,900
$30,0001087 Spruce Road, Innisfil, ON L0L 1W0
Rural Innisfil, Innisfil,



























 Properties with this icon are courtesy of
TRREB.
Properties with this icon are courtesy of
TRREB.![]()
Welcome to your dream retreat in the heart of Belle Ewart, just steps from the shimmering shores of Lake Simcoe. This spacious raised bungalow offers the perfect blend of comfort, style, and location. Nestled on a fully fenced lot, the home boasts a private backyard oasis ideal for summer barbecues, family gatherings, or quiet evenings under the stars. This year-round residence invites you to live the lifestyle you've always wanted where the beach and sand are practically at your doorstep. This bungalow seamlessly blends modern comfort with thoughtful design, featuring an open-concept living room, kitchen, and dining area that creates a welcoming flow for both relaxation and entertaining. Off the kitchen, a large covered deck invites you to unwind or host guests, complete with a hot tub for ultimate relaxation. The main floor offers two cozy bedrooms and a full bathroom, perfect for everyday living. The lower level boasts an expansive primary bedroom with a walk-in closet, tucked away off the family room, which also boasts a dry bar area ideal for entertaining. A convenient 3-piece bathroom is also located nearby, ensuring comfort and privacy in this well-maintained home.
- HoldoverDays: 60
- Architectural Style: Bungalow-Raised
- Property Type: Residential Freehold
- Property Sub Type: Detached
- DirectionFaces: South
- GarageType: Attached
- Directions: Innisfil Beach Road to Yonge St. to 5th line to Temple
- Tax Year: 2024
- Parking Features: Private Double
- ParkingSpaces: 4
- Parking Total: 6
- WashroomsType1: 1
- WashroomsType1Level: Main
- WashroomsType2: 1
- WashroomsType2Level: Lower
- BedroomsAboveGrade: 2
- BedroomsBelowGrade: 1
- Fireplaces Total: 2
- Interior Features: Sump Pump
- Basement: Partially Finished
- Cooling: Central Air
- HeatSource: Gas
- HeatType: Forced Air
- LaundryLevel: Lower Level
- ConstructionMaterials: Brick, Vinyl Siding
- Roof: Metal
- Sewer: Sewer
- Foundation Details: Poured Concrete
- Parcel Number: 589890024
- LotSizeUnits: Feet
- LotDepth: 135.97
- LotWidth: 50
| School Name | Type | Grades | Catchment | Distance |
|---|---|---|---|---|
| {{ item.school_type }} | {{ item.school_grades }} | {{ item.is_catchment? 'In Catchment': '' }} | {{ item.distance }} |




























