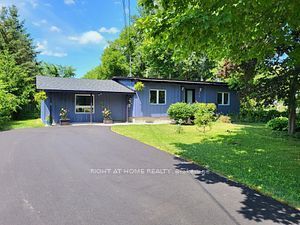$849,900
1012 Goshen Road, Innisfil, ON L9S 2B5
Alcona, Innisfil,























 Properties with this icon are courtesy of
TRREB.
Properties with this icon are courtesy of
TRREB.![]()
Amazing opportunity to own a fully renovated Bungalow situated on a beautiful mature lot 75X200 located in the Heart Of Innisfil. Prime Location Close To All Amenities; mins. to Innisfil Beach, shopping, schools, Community Centre and New Development. New hardwood floors, gourmet kitchen with Quartz Countertop- S/S Appliances, pot lights throughout, large Primary Rooms, Roof (2022), A/C (2022), Asphalt Driveway - Parking up to 7 Cars. Over 150K Spent On Upgrades- Versatile layout with separate Family Room that can be easily converted to a 4th Bedroom or short term rental lower level for maximum income potential. Gem Of A Property- Your Opportunity To Own and enjoy now, while gaining long term appreciation on a Premium Lot, In Booming Innisfil! **EXTRAS** S/S Fridge, S/S Range, S/S Dishwasher (All Samsung) Washer & Dryer. All Elf, window coverings
- HoldoverDays: 90
- Architectural Style: Bungalow
- Property Type: Residential Freehold
- Property Sub Type: Detached
- DirectionFaces: North
- Tax Year: 2024
- Parking Features: Private
- ParkingSpaces: 7
- Parking Total: 7
- WashroomsType1: 1
- WashroomsType1Level: Main
- WashroomsType2: 1
- WashroomsType2Level: Main
- BedroomsAboveGrade: 3
- BedroomsBelowGrade: 1
- Interior Features: Other
- Basement: Crawl Space
- Cooling: Central Air
- HeatSource: Gas
- HeatType: Forced Air
- ConstructionMaterials: Board & Batten
- Roof: Shingles
- Sewer: Septic
- Foundation Details: Concrete Block
- Parcel Number: 589960019
- LotSizeUnits: Feet
- LotDepth: 198.88
- LotWidth: 75.25
| School Name | Type | Grades | Catchment | Distance |
|---|---|---|---|---|
| {{ item.school_type }} | {{ item.school_grades }} | {{ item.is_catchment? 'In Catchment': '' }} | {{ item.distance }} |
























