$868,000
1147 Belle Aire Beach Road, Innisfil, ON L0L 1C0
Rural Innisfil, Innisfil,
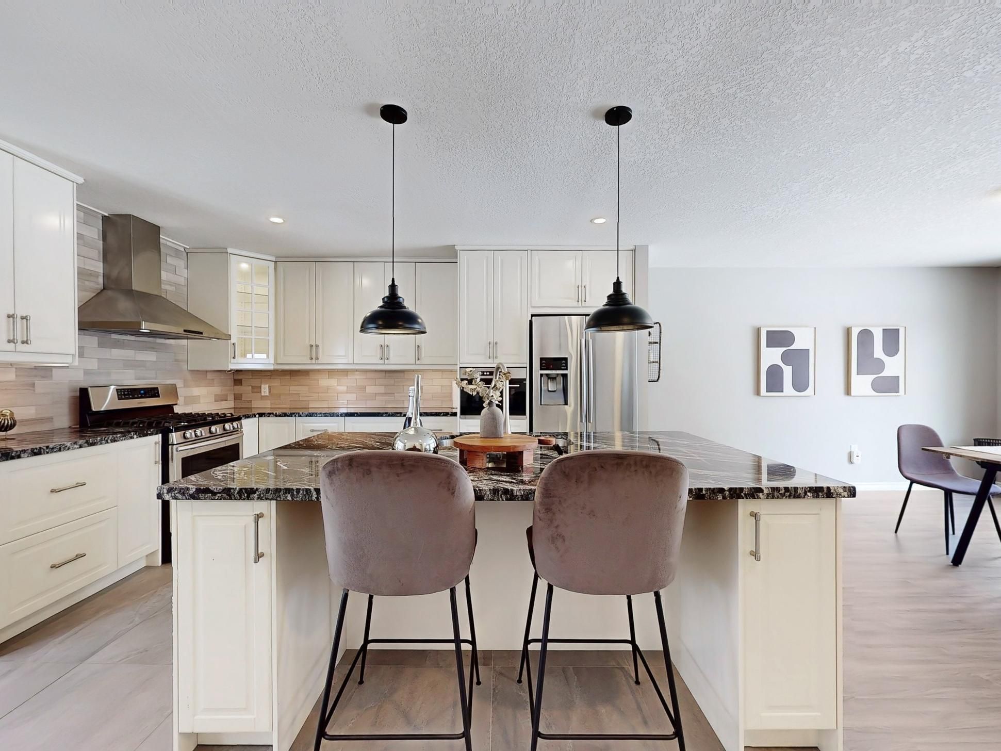



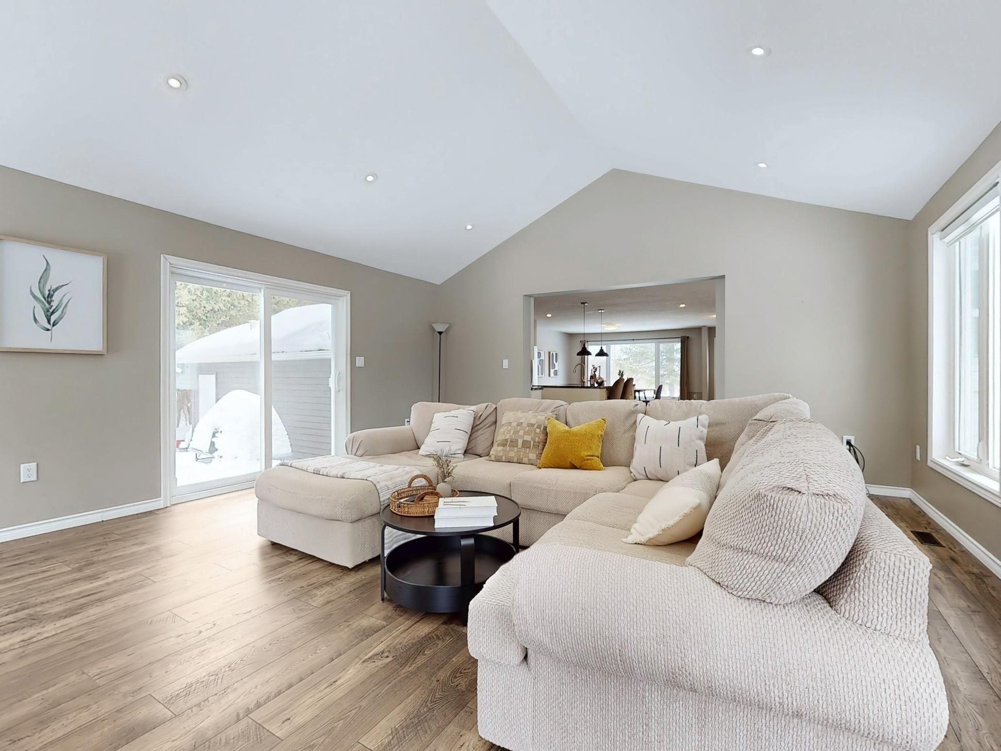









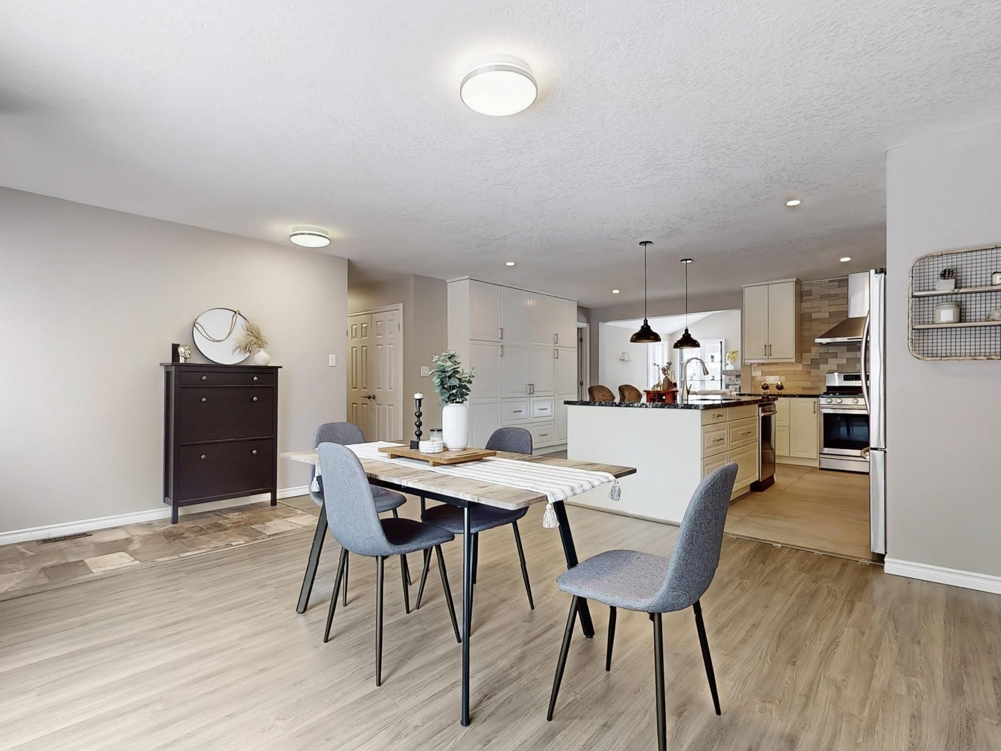






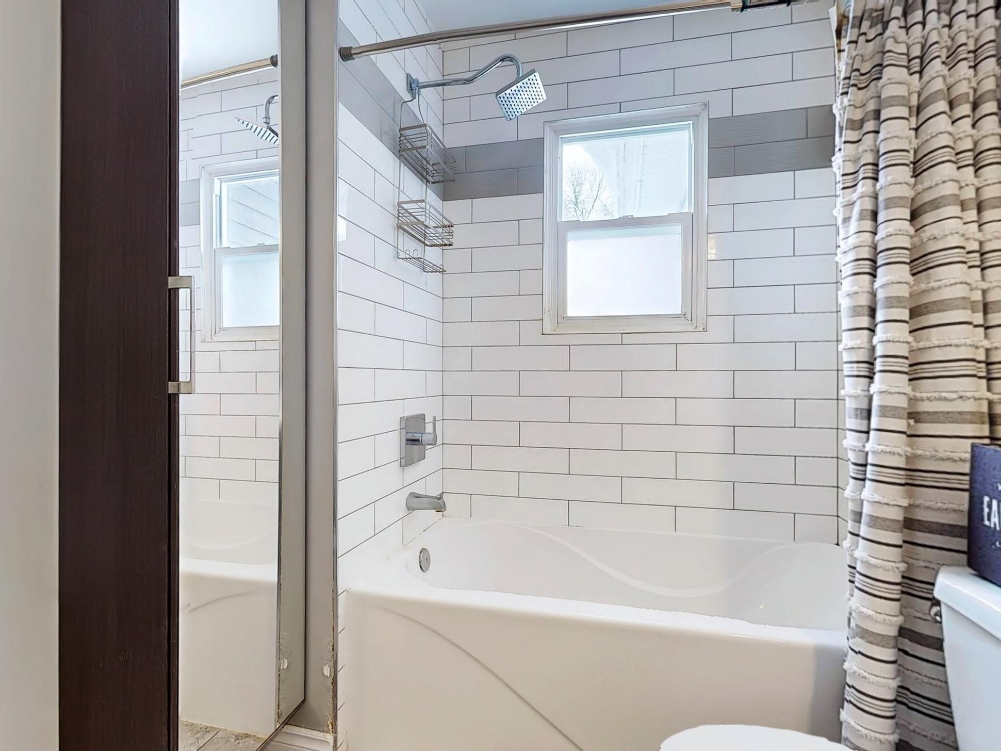









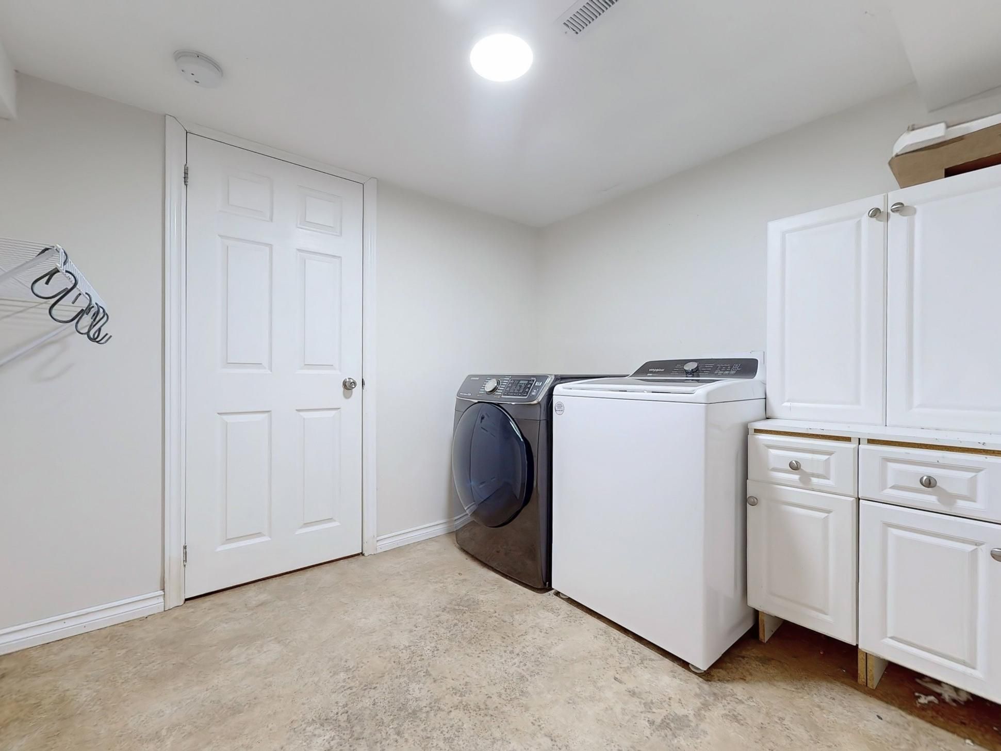





 Properties with this icon are courtesy of
TRREB.
Properties with this icon are courtesy of
TRREB.![]()
Huge land! beautiful home!! great rental income!!! Designer kitchen, custom built pantry and cabinets. Rarely offered vacation style home steps to lake Simcoe, backyard oasis with lush green pouring into family room with max privacy, huge lots for endless potential, separate basement unit with great tenant, minutes to Lake Simce and Inisfil Beach Park. Close To All Local Amenities And Innisfil's Gem. **EXTRAS** Inclusions: built-in fridge, gas Stove,eletric stove, Dishwasher, built-in Microwave, New Washer,Dryer, new fridge in basement, Hwt,Big Blue Filter (brand new water filtration system: water softener, iron removal device, new UV, new sumpump)
- HoldoverDays: 90
- Architectural Style: Bungalow-Raised
- Property Type: Residential Freehold
- Property Sub Type: Detached
- DirectionFaces: South
- GarageType: Attached
- Directions: Belle Aire Beach Rd
- Tax Year: 2024
- Parking Features: Private Double
- ParkingSpaces: 6
- Parking Total: 7
- WashroomsType1: 1
- WashroomsType1Level: Main
- WashroomsType2: 1
- WashroomsType2Level: Basement
- BedroomsAboveGrade: 3
- BedroomsBelowGrade: 2
- Interior Features: Built-In Oven, In-Law Suite, Floor Drain, Sewage Pump, Storage, Sump Pump, Water Heater, Water Meter, Water Treatment, Water Softener
- Basement: Apartment, Walk-Up
- Cooling: Central Air
- HeatSource: Gas
- HeatType: Forced Air
- LaundryLevel: Lower Level
- ConstructionMaterials: Brick, Vinyl Siding
- Exterior Features: Porch, Year Round Living, Hot Tub, Privacy, Patio
- Roof: Shingles
- Sewer: Septic
- Foundation Details: Unknown
- Parcel Number: 589890141
- LotSizeUnits: Feet
- LotDepth: 300
- LotWidth: 100
- PropertyFeatures: Beach, Fenced Yard, Lake/Pond, Park
| School Name | Type | Grades | Catchment | Distance |
|---|---|---|---|---|
| {{ item.school_type }} | {{ item.school_grades }} | {{ item.is_catchment? 'In Catchment': '' }} | {{ item.distance }} |






































