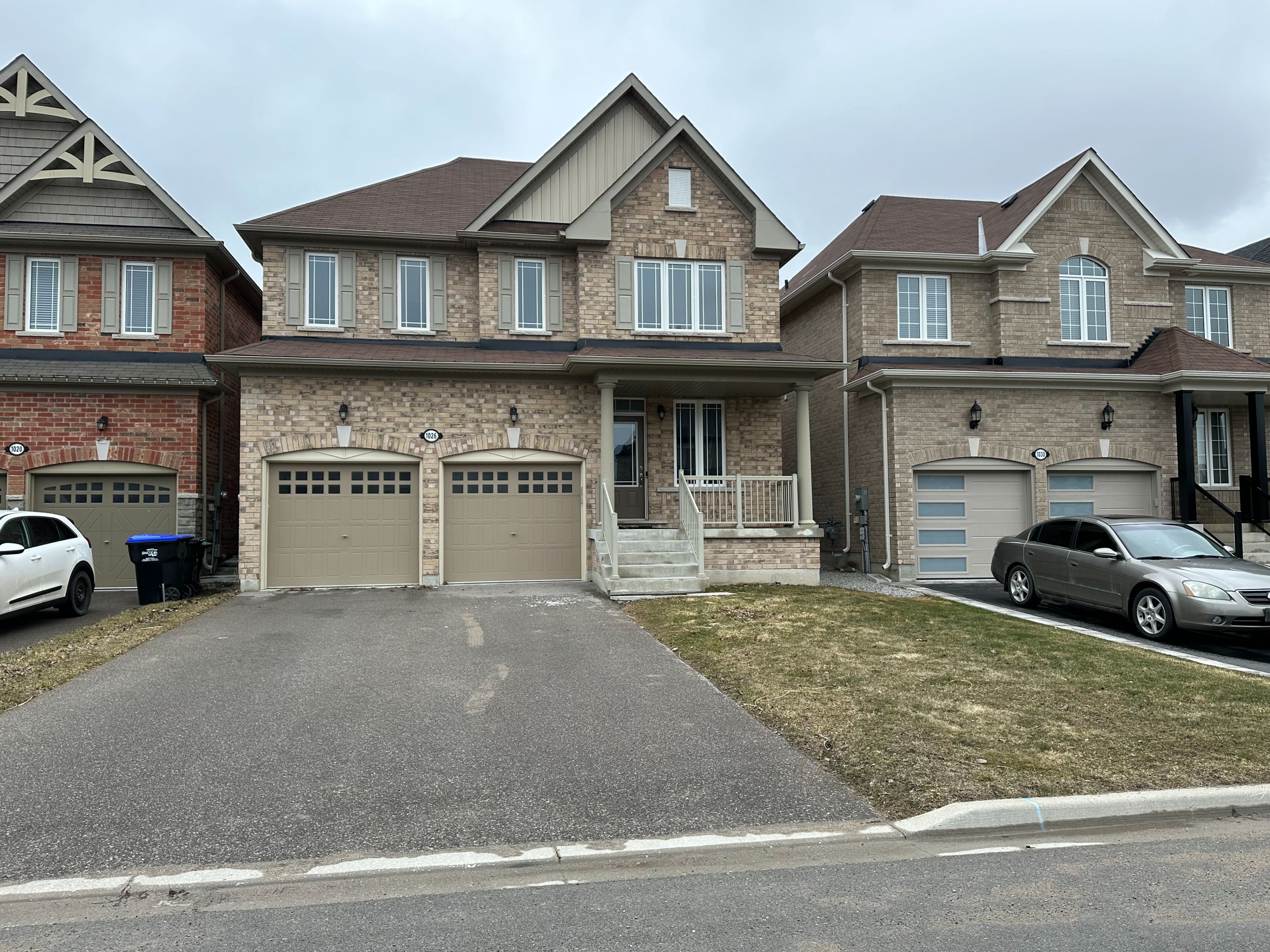$939,900
$40,0001026 Green Street, Innisfil, ON L0L 1W0
Lefroy, Innisfil,














































 Properties with this icon are courtesy of
TRREB.
Properties with this icon are courtesy of
TRREB.![]()
Mere Posting. For more information please click on "More Information" Link Below. Exceptional Home in a Desirable Location!Nestled in a sought-after neighborhood, this stunning property offers modern upgrades, thoughtful design, and an unparalleled setting. This move-in-ready home is perfect for those seeking style, space, and convenience. Key Highlights: Exclusive Basement Access Custom-built separate stairs for effortless entry Driftwood Model A thoughtfully designed home in a vibrant and welcoming community Scenic Ravine Views Enjoy breathtaking natural beauty right outside your door Maximized Parking Space No walkway through the driveway for added convenience Luxury Upgrades Throughout Raised ceilings, premium tiles, and elegantly designed bathrooms Sophisticated Quartz Countertops A sleek and modern touch to elevate the kitchen With an upgraded open backyard space and enhanced basement windows allowing for abundant natural light, this home effortlessly combines elegance and practicality.This empty home is available for immediate possession don't miss the opportunity to make this incredible property yours!
- Architectural Style: 2-Storey
- Property Type: Residential Freehold
- Property Sub Type: Detached
- DirectionFaces: East
- GarageType: Built-In
- Directions: North 20th Side Rd, Right Belle Aire Beach Rd, Left Lormel Gate Rd. Left Green St.
- Tax Year: 2024
- Parking Features: Private Double
- ParkingSpaces: 2
- Parking Total: 4
- WashroomsType1: 1
- WashroomsType1Level: Main
- WashroomsType2: 2
- WashroomsType2Level: Second
- BedroomsAboveGrade: 4
- Fireplaces Total: 1
- Interior Features: Auto Garage Door Remote
- Basement: Unfinished, Walk-Up
- Cooling: Central Air
- HeatSource: Gas
- HeatType: Forced Air
- LaundryLevel: Upper Level
- ConstructionMaterials: Brick
- Exterior Features: Year Round Living, Porch
- Roof: Asphalt Shingle
- Sewer: Sewer
- Foundation Details: Poured Concrete
- Topography: Flat
- Parcel Number: 580650847
- LotSizeUnits: Feet
- LotDepth: 98.43
- LotWidth: 38.06
| School Name | Type | Grades | Catchment | Distance |
|---|---|---|---|---|
| {{ item.school_type }} | {{ item.school_grades }} | {{ item.is_catchment? 'In Catchment': '' }} | {{ item.distance }} |















































