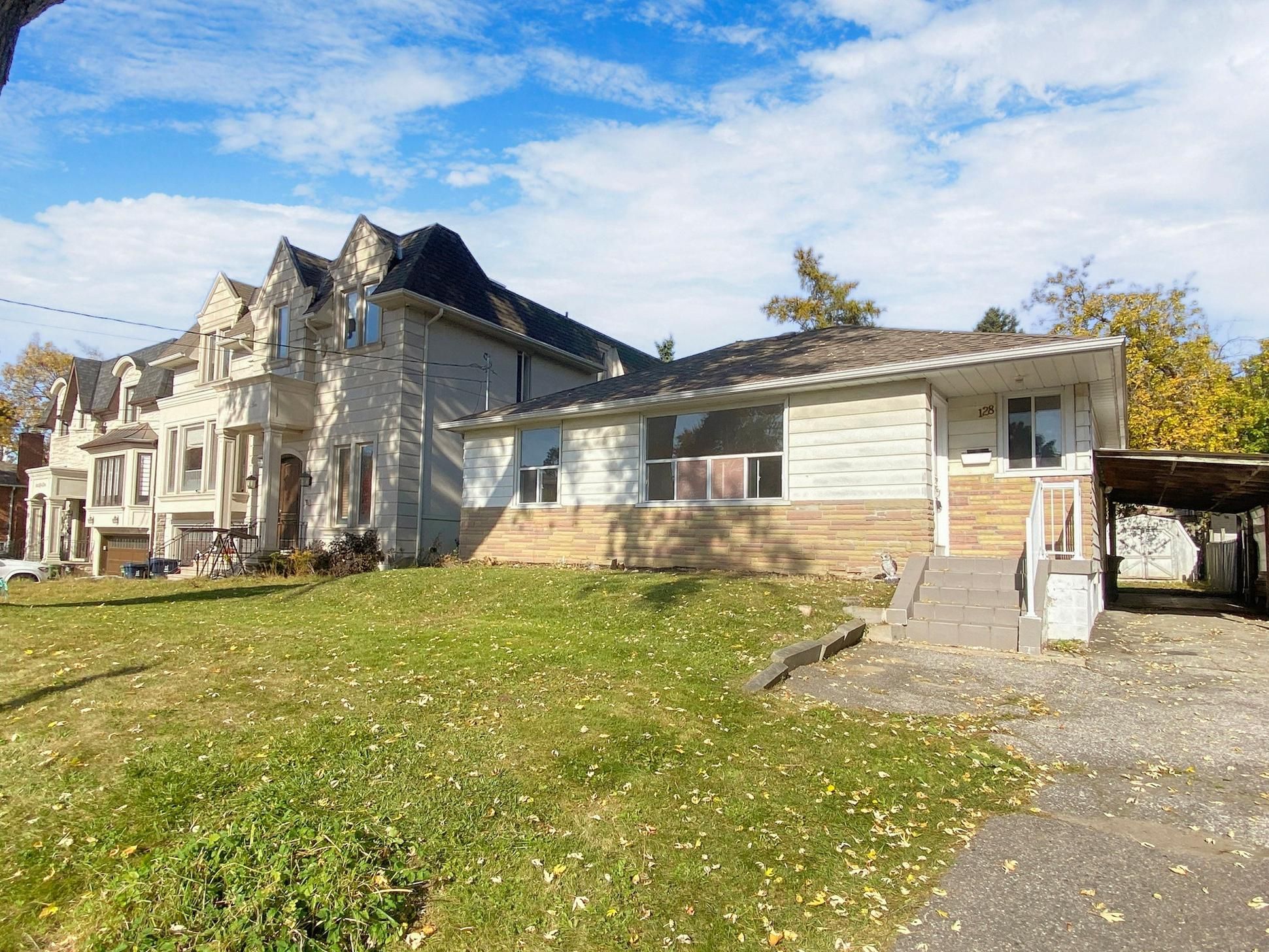$1,790,000
128 Alfred Avenue, Toronto, ON M2N 3H9
Willowdale East, Toronto,


























 Properties with this icon are courtesy of
TRREB.
Properties with this icon are courtesy of
TRREB.![]()
Located on one of the best streets in the highly sought-after Willowdale East community, this 50' lot is perfect for both endusers and investors. The property is in an excellent school zone, featuring top schools including Hollywood Public School and Earl HaigSecondary School. Enjoy abundant natural light in the south-facing living room and primary bedroom. The home has been freshly painted throughout and includes a finished basement with the potential for conversion into a separate entrance rental apartment. Conveniently situated within walking distance to TTC bus stops and subway stations, and just minutes from highways, grocery stores, and shopping, thisproperty offers both accessibility and convenience. Some Pictures Are Virtually Staged.
- HoldoverDays: 90
- Architectural Style: Bungalow
- Property Type: Residential Freehold
- Property Sub Type: Detached
- DirectionFaces: North
- GarageType: Carport
- Tax Year: 2024
- Parking Features: Private
- ParkingSpaces: 2
- Parking Total: 3
- WashroomsType1: 1
- WashroomsType1Level: Ground
- WashroomsType2: 1
- WashroomsType2Level: Ground
- WashroomsType3: 1
- WashroomsType3Level: Basement
- BedroomsAboveGrade: 3
- BedroomsBelowGrade: 1
- Basement: Finished
- Cooling: Central Air
- HeatSource: Gas
- HeatType: Forced Air
- ConstructionMaterials: Aluminum Siding, Brick
- Roof: Asphalt Shingle
- Sewer: Sewer
- Foundation Details: Unknown
- Parcel Number: 100750021
- LotSizeUnits: Feet
- LotDepth: 108.29
- LotWidth: 50
| School Name | Type | Grades | Catchment | Distance |
|---|---|---|---|---|
| {{ item.school_type }} | {{ item.school_grades }} | {{ item.is_catchment? 'In Catchment': '' }} | {{ item.distance }} |



























