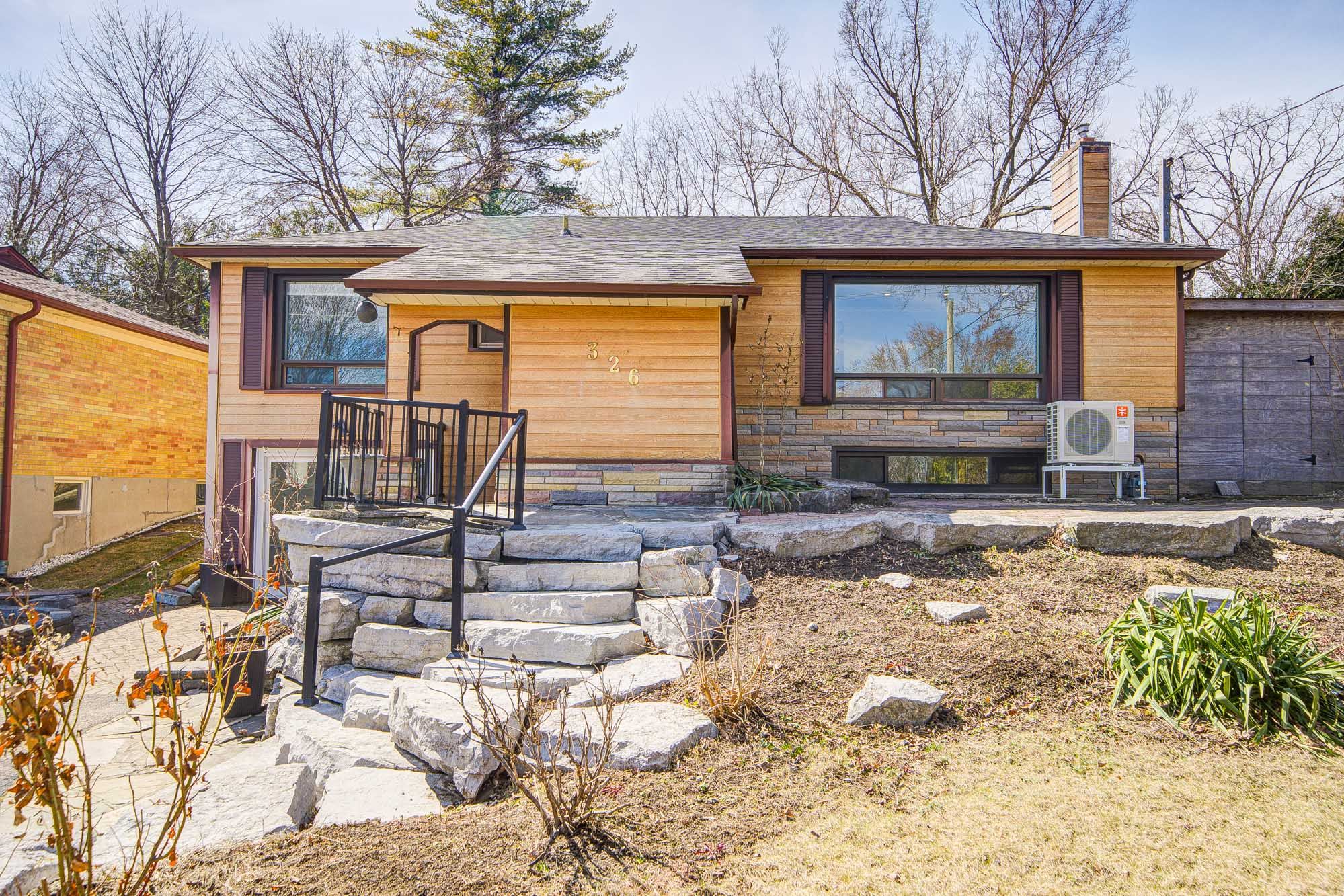$1,049,000
$71,000326 Jaybell Grove, Toronto, ON M1C 2X5
Rouge E10, Toronto,

































 Properties with this icon are courtesy of
TRREB.
Properties with this icon are courtesy of
TRREB.![]()
Experience cottage living in the city! Sitting on a quiet street in the highly desirable West Rouge neighborhood, this most affordable, detached bungalow offers an open-concept gourmet kitchen and bathrooms. Originally a 3-bedroom model, it has been thoughtfully converted into a spacious 2+1 bedroom layout. The bright walk-out basement adds extra living space, while the sunny west-facing garden provides incredible privacy. The main floor has a newly renovated bathroom and fresh flooring throughout, including both the main and basement levels. A skylight in the kitchen, stunning view from the living area. Just steps away from schools, shopping, ravines, the lake, GO train stations, and with easy access to downtown via the 401, plus a quick 30-minute GO train ride to Union Station.
- HoldoverDays: 90
- Architectural Style: Bungalow-Raised
- Property Type: Residential Freehold
- Property Sub Type: Detached
- DirectionFaces: West
- GarageType: Other
- Directions: follow Port Union and turn on East
- Tax Year: 2024
- ParkingSpaces: 4
- Parking Total: 4
- WashroomsType1: 1
- WashroomsType1Level: Main
- WashroomsType2: 1
- WashroomsType2Level: Lower
- BedroomsAboveGrade: 2
- BedroomsBelowGrade: 1
- Interior Features: Primary Bedroom - Main Floor
- Basement: Finished with Walk-Out, Walk-Out
- Cooling: Central Air
- HeatSource: Gas
- HeatType: Forced Air
- LaundryLevel: Lower Level
- ConstructionMaterials: Brick
- Roof: Asphalt Shingle
- Sewer: Sewer
- Foundation Details: Concrete Block
- Lot Features: Irregular Lot
- LotSizeUnits: Feet
- LotDepth: 125
- LotWidth: 60
- PropertyFeatures: Beach, Fenced Yard, Lake/Pond, Park, Public Transit, School
| School Name | Type | Grades | Catchment | Distance |
|---|---|---|---|---|
| {{ item.school_type }} | {{ item.school_grades }} | {{ item.is_catchment? 'In Catchment': '' }} | {{ item.distance }} |


































