$1,890,000
32 Lailey Crescent, Toronto, ON M2N 4H1
Willowdale East, Toronto,
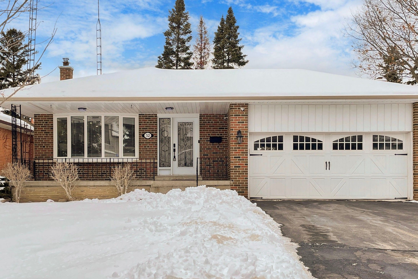
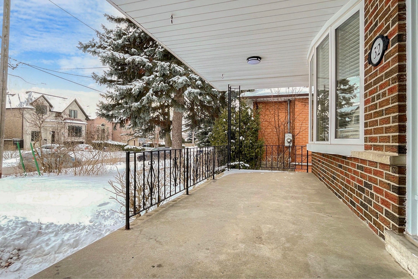
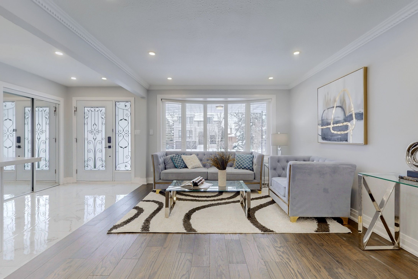
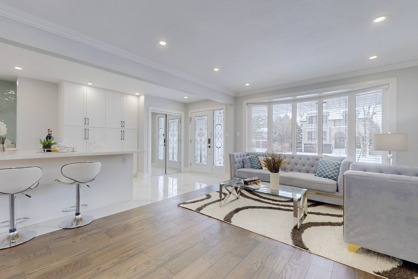
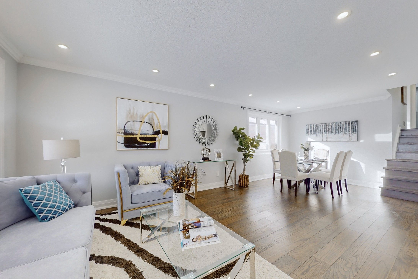
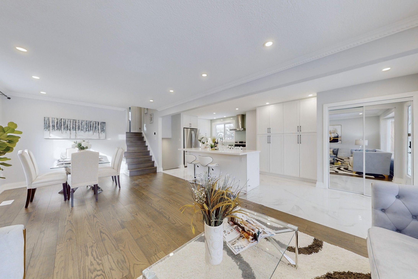
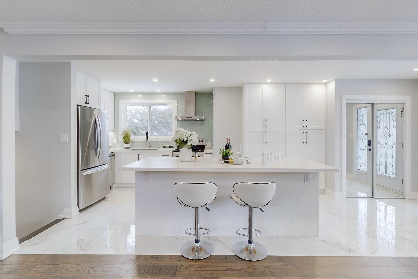
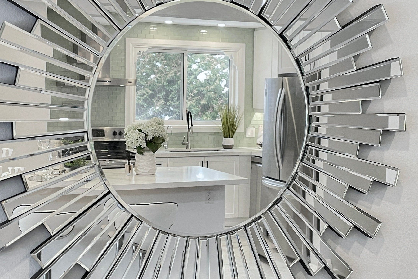
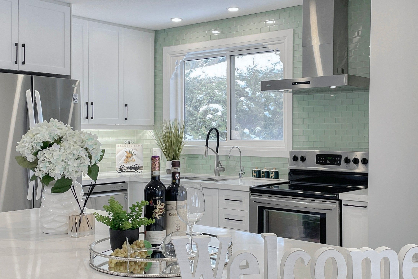
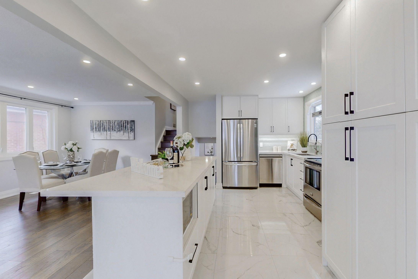
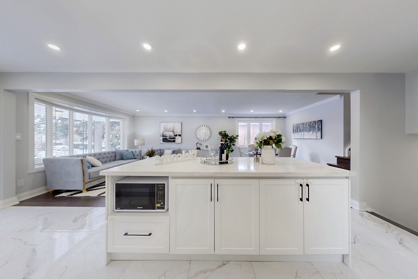
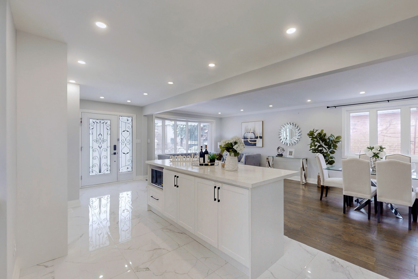
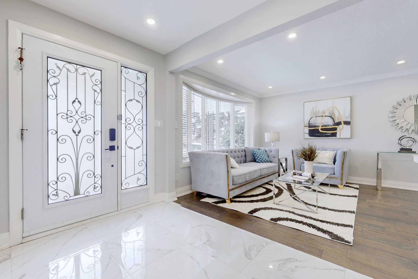

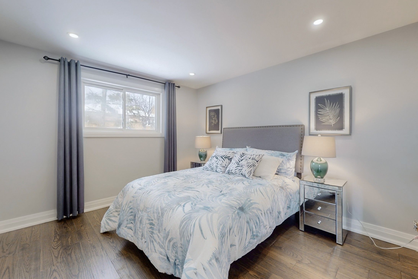
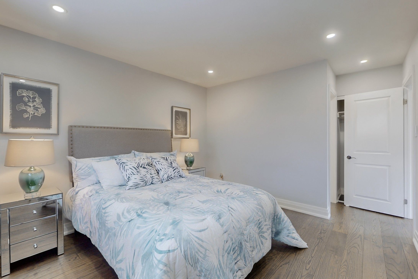
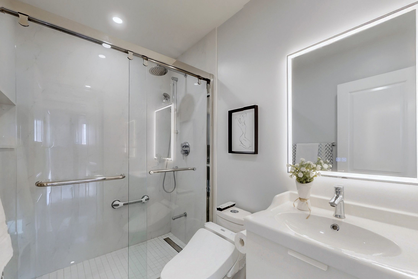

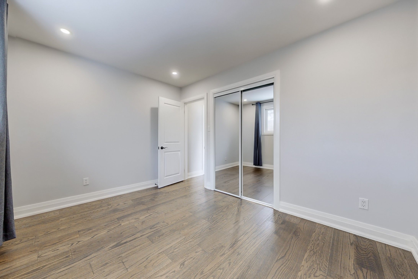
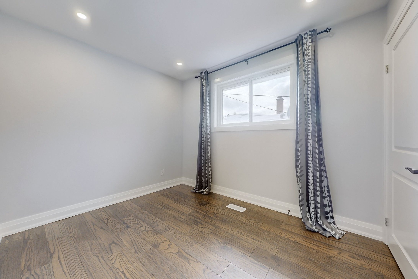
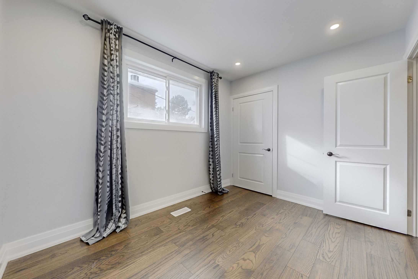
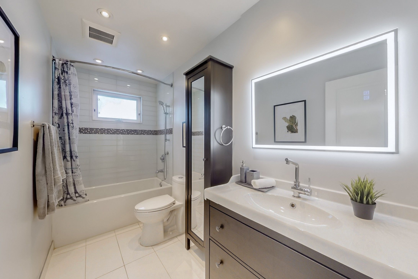

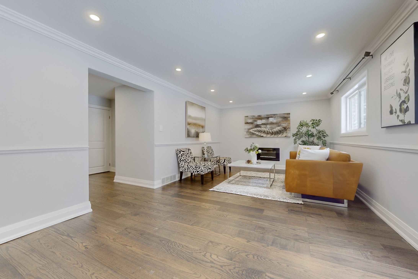
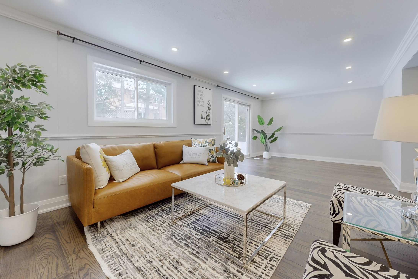
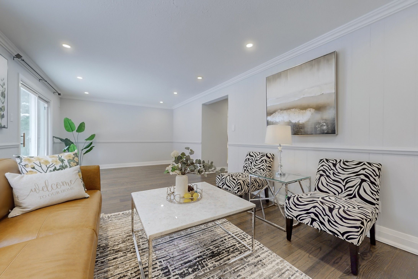
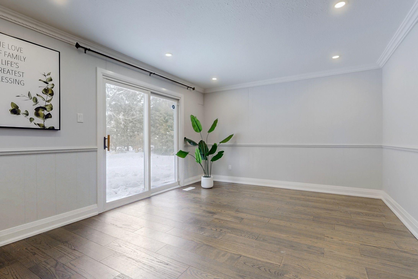
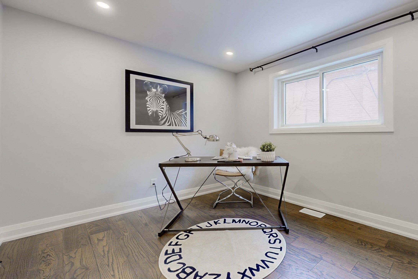
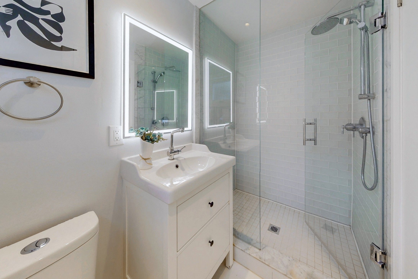
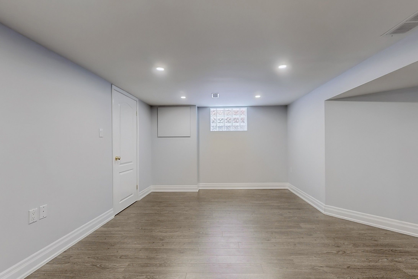
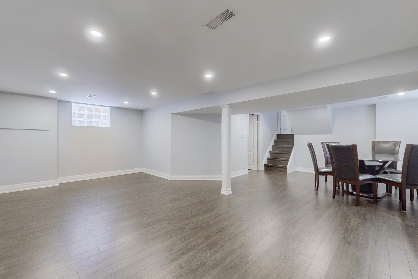
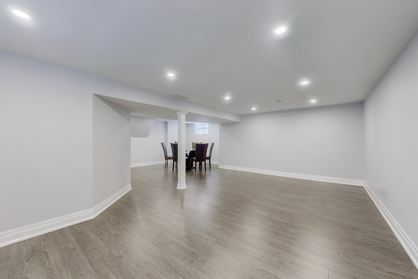
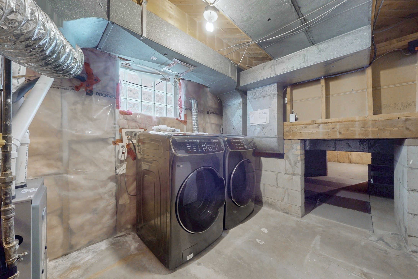
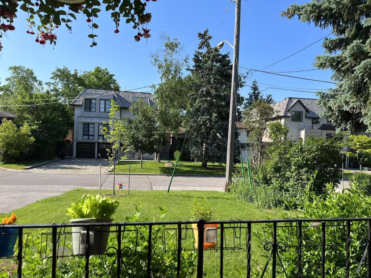
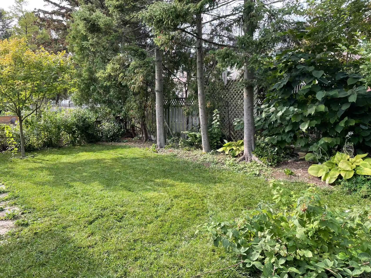
 Properties with this icon are courtesy of
TRREB.
Properties with this icon are courtesy of
TRREB.![]()
Situated on one of the best streets in Willowdale East, this 4-bedroom, 3-bathroom backsplit detached home sits on a premium 50-foot lot in a child-safe, quiet cul-de-sac with no sidewalk. $$$ Fully renovated and upgraded. Kitchen & Island& Hardwood flooring & 80 pot lights throughout (2021). Open Concept with a Smart Home system, controllable via phone apps, manages the door bell, thermostat, selected lighting, 4 security cameras, and garage door. The spacious south-facing living room, adorned with crown molding, is bright and welcoming, while the family room offers direct access to the backyard. Fridge & dishwasher & hood& washer & dryer & electrical fireplace (2021), owned furnace & tankless hot water heater (2021), owned A/C (2023), attic insulation (2024), partial wall insulation & exterior waterproofing (2024). Large concrete porch & cold room, approximately 500 sq. ft. of extra storage beside the laundry, a side door to the yard, and an attached double garage with backyard access. Extra long driveway can accommodate up to six cars. A turnkey home in a sought-after location, don't miss this opportunity!
- HoldoverDays: 90
- Architectural Style: Backsplit 4
- Property Type: Residential Freehold
- Property Sub Type: Detached
- DirectionFaces: North
- GarageType: Attached
- Directions: Bayview/Finch
- Tax Year: 2024
- Parking Features: Private
- ParkingSpaces: 6
- Parking Total: 8
- WashroomsType1: 1
- WashroomsType1Level: Upper
- WashroomsType2: 1
- WashroomsType2Level: Upper
- WashroomsType3: 1
- WashroomsType3Level: Lower
- BedroomsAboveGrade: 4
- Interior Features: Water Heater Owned, Auto Garage Door Remote
- Basement: Finished
- Cooling: Central Air
- HeatSource: Gas
- HeatType: Forced Air
- ConstructionMaterials: Brick
- Roof: Asphalt Shingle
- Sewer: Sewer
- Foundation Details: Concrete, Concrete Block
- Parcel Number: 100680060
- LotSizeUnits: Feet
- LotDepth: 110.5
- LotWidth: 50
| School Name | Type | Grades | Catchment | Distance |
|---|---|---|---|---|
| {{ item.school_type }} | {{ item.school_grades }} | {{ item.is_catchment? 'In Catchment': '' }} | {{ item.distance }} |




































