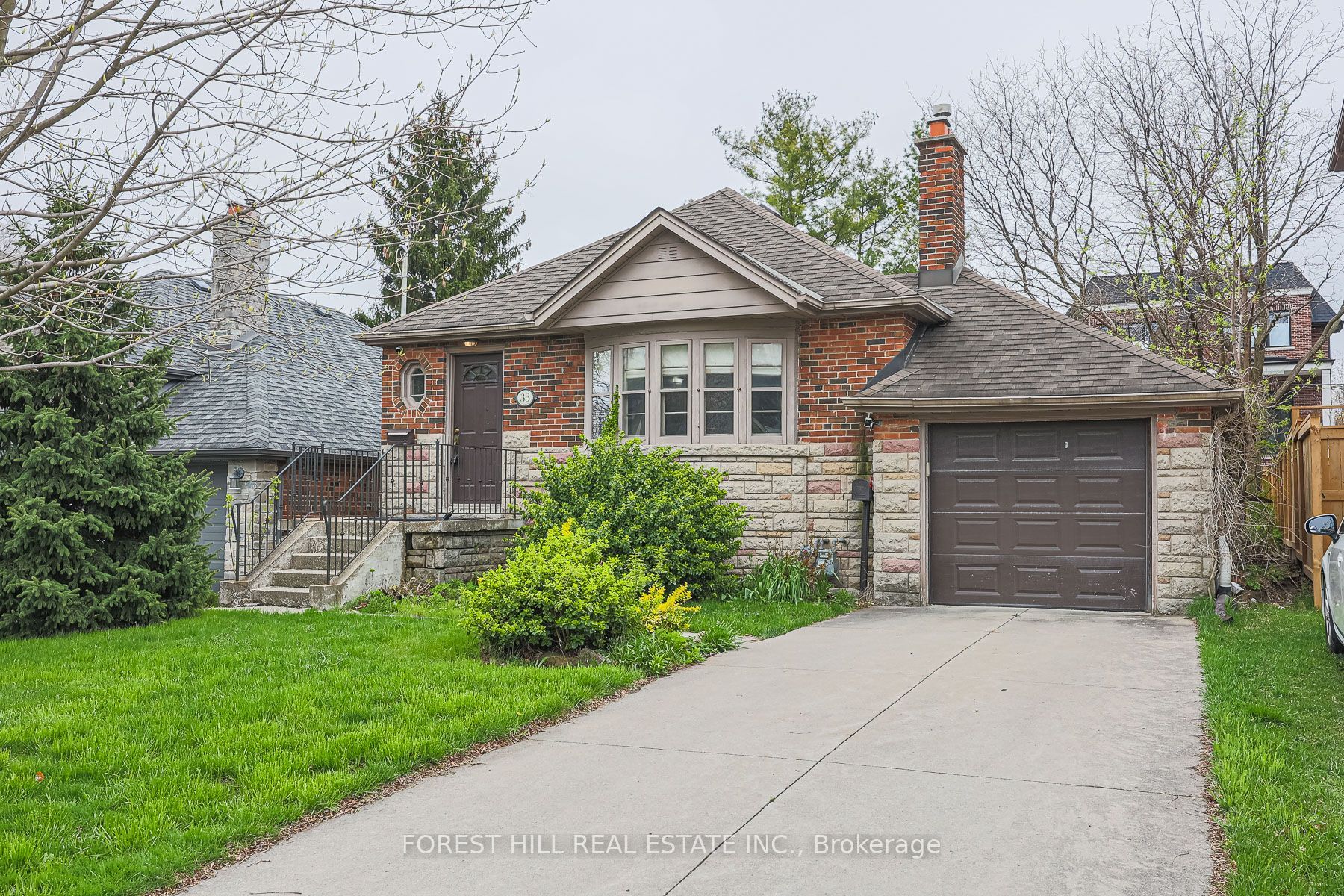$1,667,000
$10,50033 Burncrest Drive, Toronto, ON M5M 2Z2
Bedford Park-Nortown, Toronto,






 Properties with this icon are courtesy of
TRREB.
Properties with this icon are courtesy of
TRREB.![]()
Beautifully Situated in the Highly Sought-After Bedford Park Neighborhood. Sun Filled 2+3 Bedroom Bungalow. Excellent Opportunity To Build Or Renovate On This Beautiful 40 x 115 Lot With SOUTH EXPOSURE. Steps To New Bannockburn French Immersion School. This property offers an opportunity to build your dream home! The Possibilities Are Endless. Serene Outdoor Space & Fully Fenced Yard. The Bungalow features a HEATED SOLARIUM addition, The SEPARATE SIDE ENTRANCE provides easy access to the basement which also features a recreation room, 2 bedrooms & an office. Plenty of storage, an attached garage, driveway for 2 large cars, and no sidewalk to shovel. Positioned just steps from Avenue Road and easy access top-notch schools, shops, restaurants, and the Cricket Club. Embrace the lifestyle. The potential is limitless! House is Vacant. Property is sold in "as is in where is " condition.
- HoldoverDays: 90
- Architectural Style: Bungalow
- Property Type: Residential Freehold
- Property Sub Type: Detached
- DirectionFaces: South
- GarageType: Attached
- Directions: Avenue Road / Wilson Avenue
- Tax Year: 2024
- Parking Features: Private Double
- ParkingSpaces: 2
- Parking Total: 3
- WashroomsType1: 1
- WashroomsType1Level: Ground
- WashroomsType2: 1
- WashroomsType2Level: Basement
- BedroomsAboveGrade: 2
- BedroomsBelowGrade: 3
- Interior Features: Water Heater, Auto Garage Door Remote, Carpet Free, Primary Bedroom - Main Floor
- Basement: Separate Entrance, Finished
- Cooling: Central Air
- HeatSource: Gas
- HeatType: Forced Air
- ConstructionMaterials: Brick
- Roof: Unknown
- Sewer: Sewer
- Foundation Details: Unknown
- Parcel Number: 101870057
- LotSizeUnits: Feet
- LotDepth: 115
- LotWidth: 40.85
| School Name | Type | Grades | Catchment | Distance |
|---|---|---|---|---|
| {{ item.school_type }} | {{ item.school_grades }} | {{ item.is_catchment? 'In Catchment': '' }} | {{ item.distance }} |







