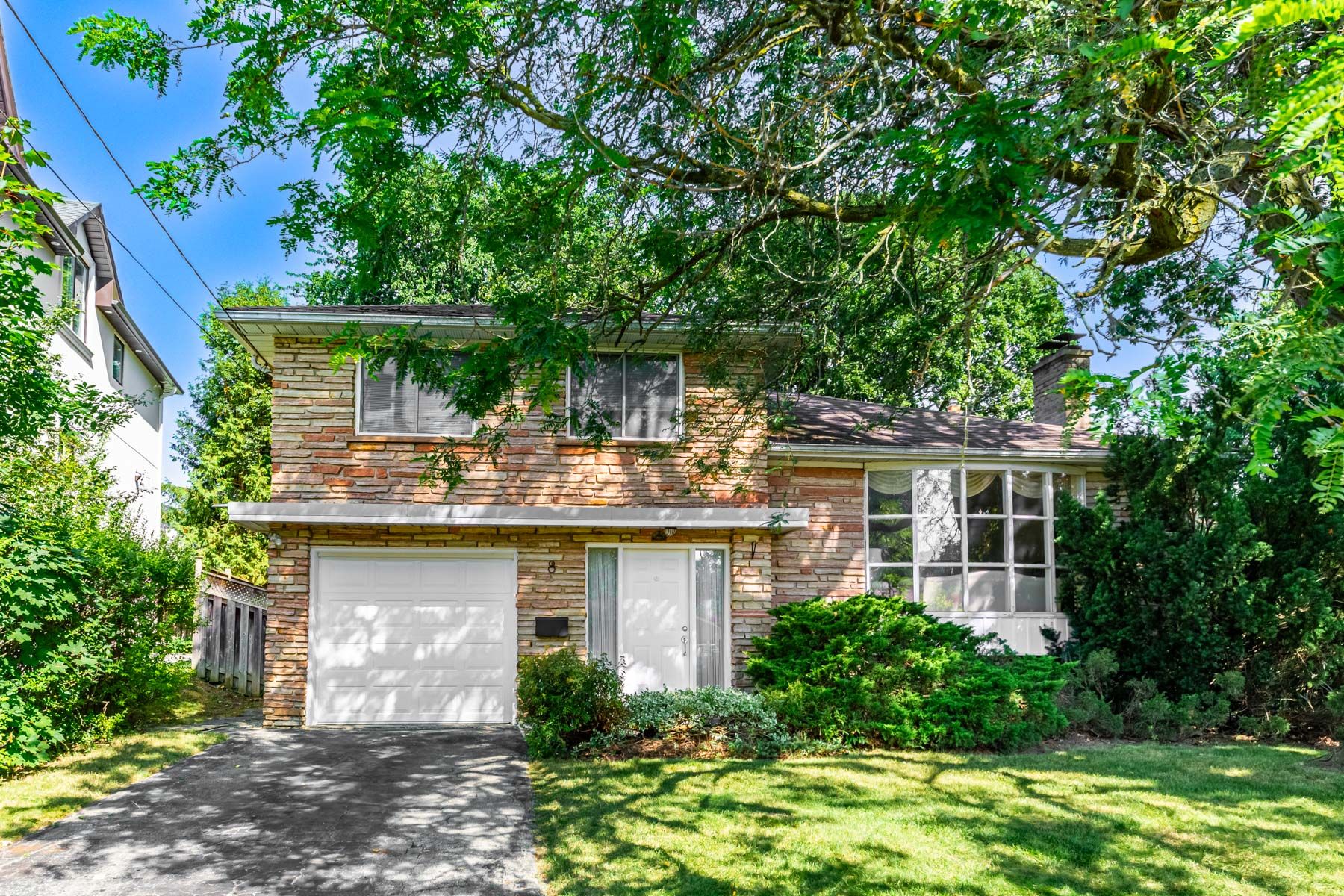$1,818,888
$69,9128 Longwood Drive, Toronto, ON M3B 1T7
Banbury-Don Mills, Toronto,


























 Properties with this icon are courtesy of
TRREB.
Properties with this icon are courtesy of
TRREB.![]()
Lucky # 8! A well-maintained four-bedroom stone-and-brick family home situated on a spacious and private pie-shaped lot in the prestigious Denlow School area. Just steps from the charming Longwood Park and TTC, this property offers endless possibilities. Move in as is, expand, or build your dream home. Located in the highly coveted Banbury/Denlow neighbourhood, this home provides unparalleled convenience. It falls within the esteemed Denlow School District, within walking distance of Denlow Public School, York Mills Collegiate Institute, Windfields Middle School, and Ecole Etienne-Brule. Nearby amenities include top-rated public, private, and Catholic schools, the Shops at Don Mills, York Mills Gardens, Banbury Community Centre, Windfields Park, Edwards Gardens, and a variety of local parkettes. With easy access to the TTC, downtown, and major highways, this home delivers the perfect blend of luxury, convenience, and an ideal location.
- HoldoverDays: 90
- Architectural Style: Sidesplit 4
- Property Type: Residential Freehold
- Property Sub Type: Detached
- DirectionFaces: North
- GarageType: Built-In
- Tax Year: 2024
- Parking Features: Private
- ParkingSpaces: 2
- Parking Total: 3
- WashroomsType1: 1
- WashroomsType2: 1
- BedroomsAboveGrade: 4
- Interior Features: Other
- Basement: Finished
- Cooling: Central Air
- HeatSource: Gas
- HeatType: Forced Air
- ConstructionMaterials: Brick, Stone
- Roof: Shingles
- Sewer: Sewer
- Foundation Details: Concrete Block
- Parcel Number: 101230136
- LotSizeUnits: Feet
- LotDepth: 120
- LotWidth: 43.05
- PropertyFeatures: Park, Public Transit, Rec./Commun.Centre, School
| School Name | Type | Grades | Catchment | Distance |
|---|---|---|---|---|
| {{ item.school_type }} | {{ item.school_grades }} | {{ item.is_catchment? 'In Catchment': '' }} | {{ item.distance }} |



























