$1,888,888
$109,112131 York Mills Road, Toronto, ON M2L 1K4
Bridle Path-Sunnybrook-York Mills, Toronto,
4
|
3
|
4
|
1,500 sq.ft.
|
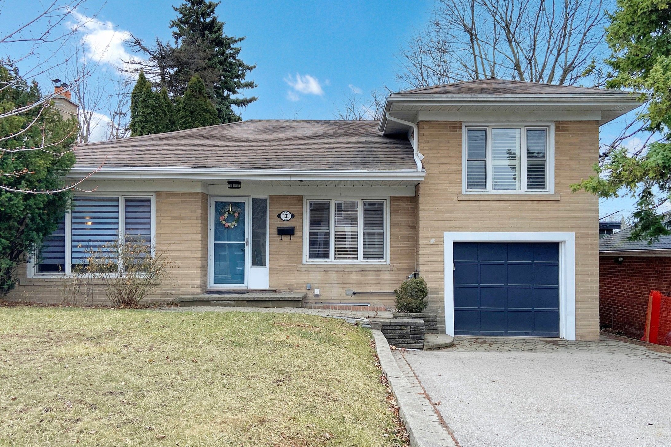


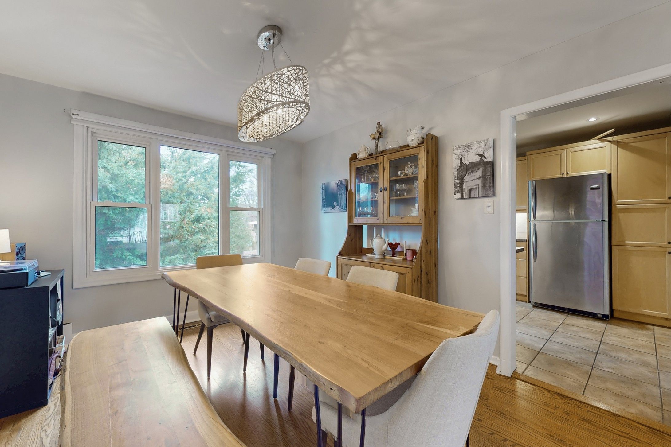

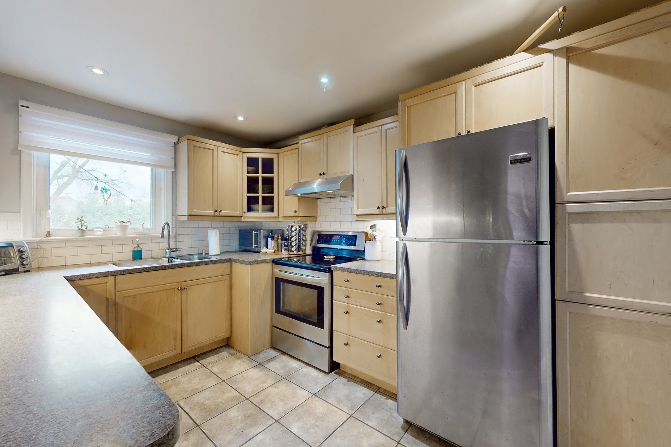
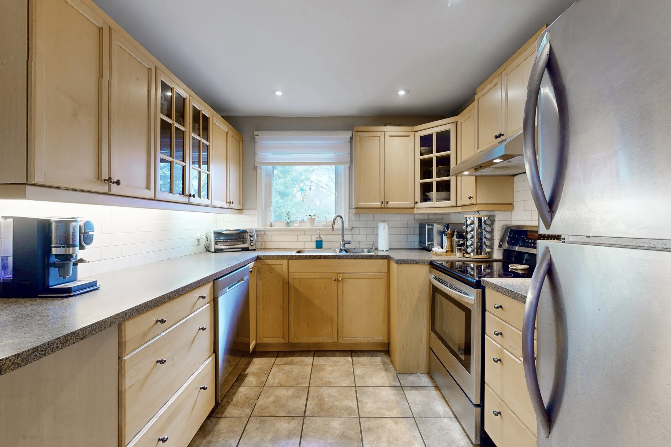


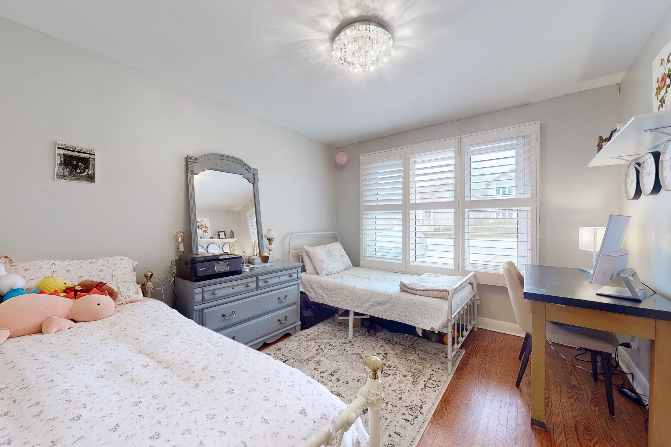


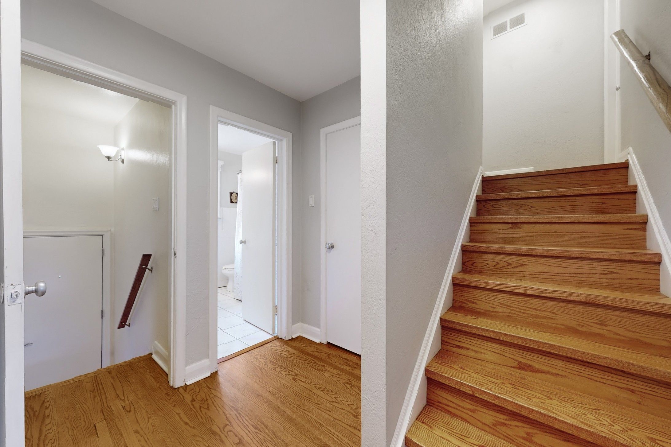




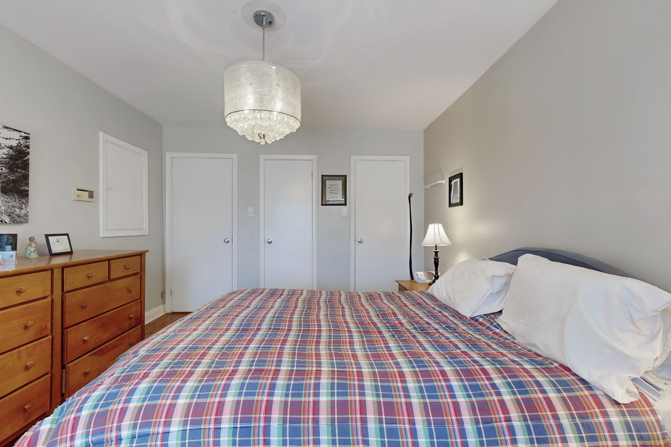

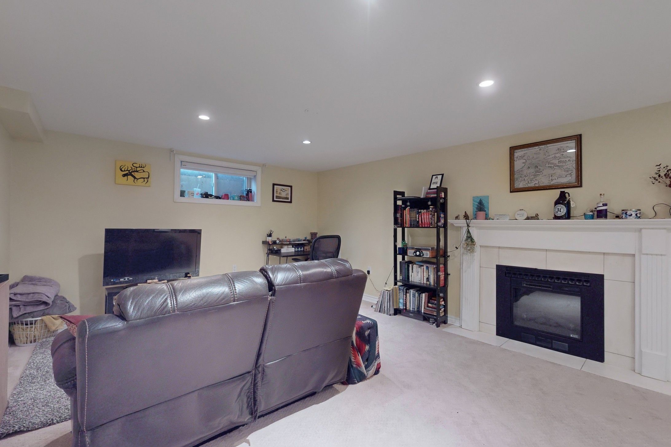

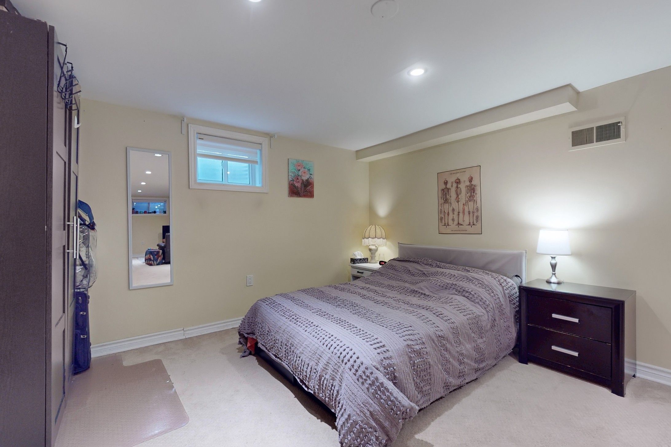
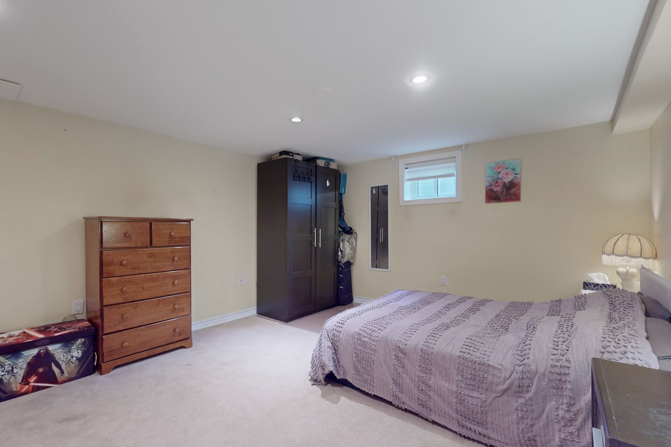

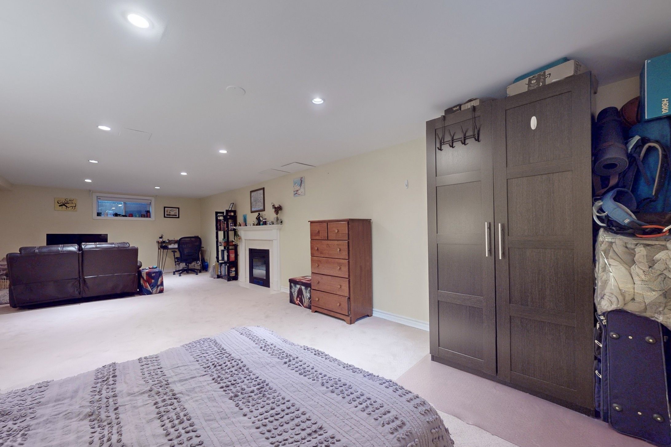

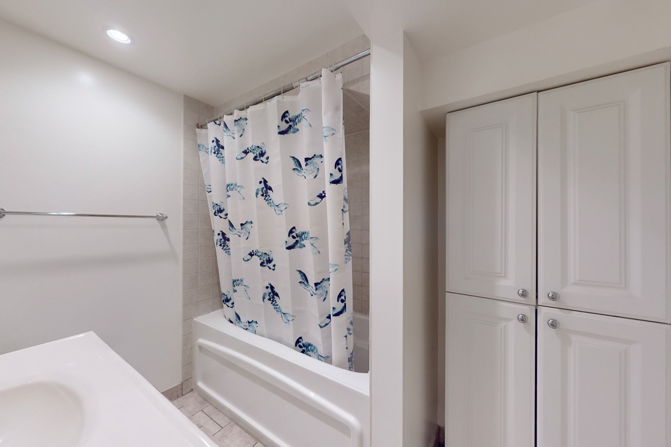





 Properties with this icon are courtesy of
TRREB.
Properties with this icon are courtesy of
TRREB.![]()
Well-maintained, solid side-split in prestigious York Mills! Move-in ready with potential for expansion/renovation or a new build. Features a beautiful layout, backyard with a large deck, pot lights, hardwood floor, California shutters, stylish kitchen and dinning room, Steps to TTC bus, a short walk to Subway & GO Station. Great school zone, 1 garage (fits 2 small cars tandem) & a driveway for 4 small car spaces.
Property Info
MLS®:
C12028979
Listing Courtesy of
ROYAL LEPAGE REAL ESTATE SERVICES LTD.
Total Bedrooms
4
Total Bathrooms
3
Basement
1
Floor Space
1100-1500 sq.ft.
Lot Size
7250 sq.ft.
Style
Sidesplit 3
Last Updated
2025-03-19
Property Type
House
Listed Price
$1,888,888
Unit Pricing
$1,259/sq.ft.
Tax Estimate
$8,855/Year
Rooms
More Details
Exterior Finish
Brick
Parking Cover
2
Parking Total
4
Water Supply
Municipal
Foundation
Sewer
Summary
- HoldoverDays: 90
- Architectural Style: Sidesplit 3
- Property Type: Residential Freehold
- Property Sub Type: Detached
- DirectionFaces: South
- GarageType: Built-In
- Directions: n/a
- Tax Year: 2024
- Parking Features: Private Double
- ParkingSpaces: 4
- Parking Total: 6
Location and General Information
Taxes and HOA Information
Parking
Interior and Exterior Features
- WashroomsType1: 1
- WashroomsType1Level: Ground
- WashroomsType2: 1
- WashroomsType2Level: Basement
- WashroomsType3: 1
- WashroomsType3Level: Second
- BedroomsAboveGrade: 3
- BedroomsBelowGrade: 1
- Interior Features: Upgraded Insulation
- Basement: Finished with Walk-Out, Full
- Cooling: Central Air
- HeatSource: Gas
- HeatType: Forced Air
- ConstructionMaterials: Brick
- Exterior Features: Deck
- Roof: Asphalt Shingle
Bathrooms Information
Bedrooms Information
Interior Features
Exterior Features
Property
- Sewer: Sewer
- Foundation Details: Concrete
- Parcel Number: 101280004
- LotSizeUnits: Feet
- LotDepth: 145
- LotWidth: 50
Utilities
Property and Assessments
Lot Information
Sold History
MAP & Nearby Facilities
(The data is not provided by TRREB)
Map
Nearby Facilities
Public Transit ({{ nearByFacilities.transits? nearByFacilities.transits.length:0 }})
SuperMarket ({{ nearByFacilities.supermarkets? nearByFacilities.supermarkets.length:0 }})
Hospital ({{ nearByFacilities.hospitals? nearByFacilities.hospitals.length:0 }})
Other ({{ nearByFacilities.pois? nearByFacilities.pois.length:0 }})
School Catchments
| School Name | Type | Grades | Catchment | Distance |
|---|---|---|---|---|
| {{ item.school_type }} | {{ item.school_grades }} | {{ item.is_catchment? 'In Catchment': '' }} | {{ item.distance }} |
Mortgage Calculator
(The data is not provided by TRREB)
City Introduction
Nearby Similar Active listings
Nearby Price Reduced listings

































